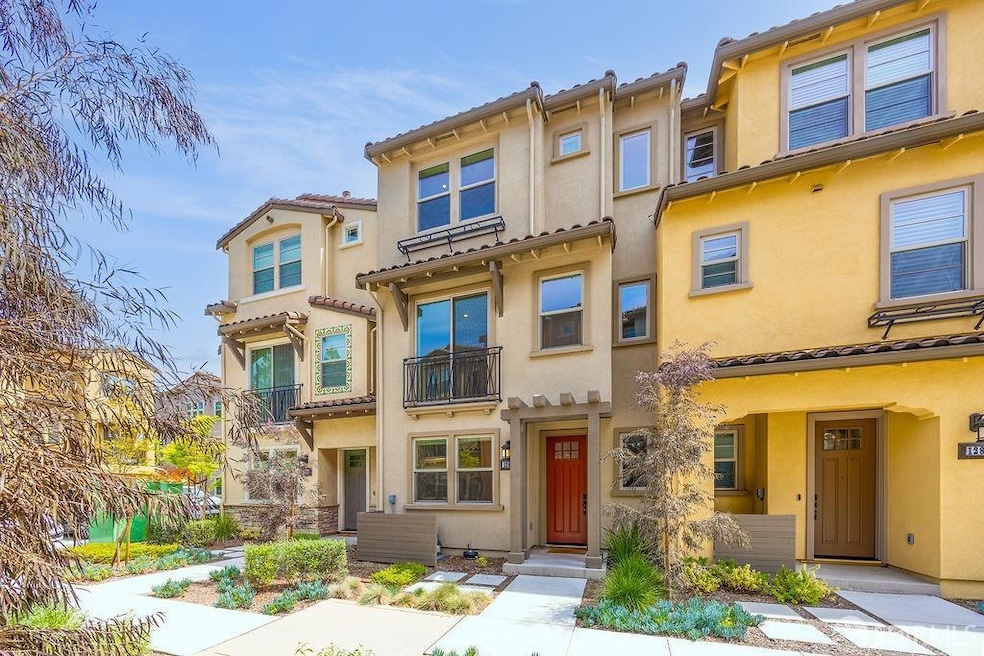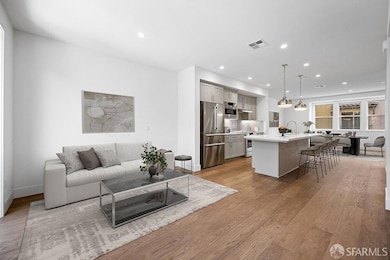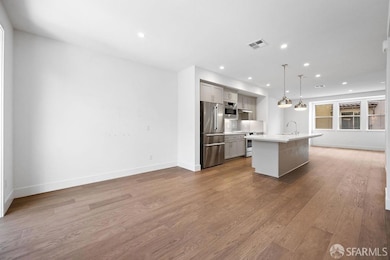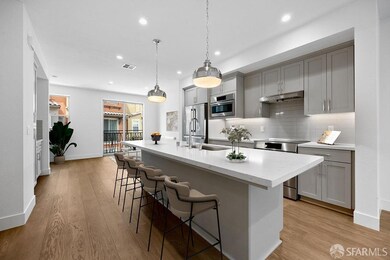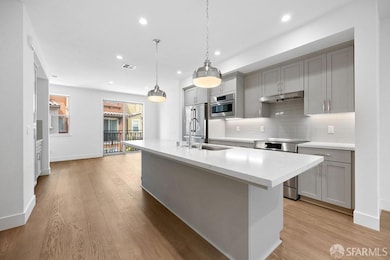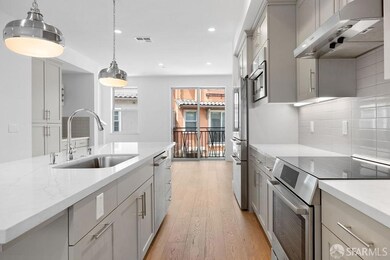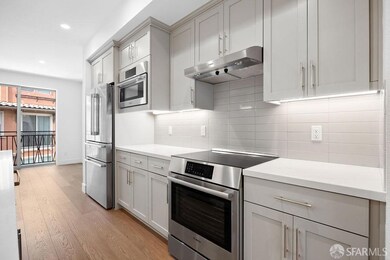
1283 Verano Rd Mountain View, CA 94043
Rex Manor NeighborhoodEstimated payment $13,544/month
Highlights
- Solar Power System
- Two Primary Bedrooms
- Quartz Countertops
- Theuerkauf Elementary School Rated A-
- Wood Flooring
- Double Pane Windows
About This Home
Welcome to this modern tri-level townhome, built in 2022 and designed for both style and functionality. Featuring 4 beds, 3.5 baths, and 1,715 sqft of light-filled living space, it boasts upgraded wood flooring on the first two levels and plush carpet upstairs. The entry level includes a private ensuite bedroomideal for guests or a home office. The second floor features a spacious open-concept layout connecting the living, dining, and chef's kitchen with a large island, Bosch appliances, ample cabinetry, a built-in coffee bar, and Juliet balcony. Upstairs, the primary suite includes a walk-in closet and dual vanity bath. Two additional bedrooms, a full bath, and a laundry closet complete the top floor. Enjoy owned solar panels and a 220V EV charging outlet in the 2-car side-by-side garage. Located in the desirable Verano community with a central parklet, picnic areas, and BBQs. Just minutes to Google, LinkedIn, Microsoft, NASA Ames, and vibrant Castro Street, plus Safeway, Trader Joe's, Caltrain, Light Rail, and major highways (85, 101, 237). The best of Silicon Valley living!
Listing Agent
Tony Ngo
Sequoia Real Estate License #01893629
Open House Schedule
-
Saturday, April 26, 20252:00 to 4:00 pm4/26/2025 2:00:00 PM +00:004/26/2025 4:00:00 PM +00:00Add to Calendar
-
Sunday, April 27, 20252:00 to 4:00 pm4/27/2025 2:00:00 PM +00:004/27/2025 4:00:00 PM +00:00Add to Calendar
Townhouse Details
Home Type
- Townhome
Est. Annual Taxes
- $19,239
Year Built
- Built in 2022
HOA Fees
- $309 Monthly HOA Fees
Parking
- 2 Car Garage
- Electric Vehicle Home Charger
- Side by Side Parking
- Garage Door Opener
- Guest Parking
Home Design
- Concrete Foundation
- Tile Roof
Interior Spaces
- 1,715 Sq Ft Home
- 3-Story Property
- Wet Bar
- Double Pane Windows
- Window Screens
Kitchen
- Built-In Electric Oven
- Self-Cleaning Oven
- Electric Cooktop
- Range Hood
- Microwave
- Dishwasher
- Kitchen Island
- Quartz Countertops
- Disposal
Flooring
- Wood
- Carpet
- Tile
Bedrooms and Bathrooms
- Double Master Bedroom
- Walk-In Closet
- Dual Vanity Sinks in Primary Bathroom
- Bathtub with Shower
- Separate Shower
Laundry
- Laundry on upper level
- Washer and Dryer Hookup
Home Security
Outdoor Features
- Uncovered Courtyard
- Built-In Barbecue
Utilities
- Central Heating and Cooling System
- Electric Water Heater
Additional Features
- Solar Power System
- 737 Sq Ft Lot
Listing and Financial Details
- Assessor Parcel Number 150-64-032
Community Details
Overview
- Association fees include common areas, insurance, insurance on structure, maintenance exterior, ground maintenance, recreation facility, roof
- Verano By Summerhill Homes Owners Association
Amenities
- Community Barbecue Grill
Pet Policy
- Limit on the number of pets
- Dogs and Cats Allowed
Security
- Carbon Monoxide Detectors
- Fire and Smoke Detector
Map
Home Values in the Area
Average Home Value in this Area
Tax History
| Year | Tax Paid | Tax Assessment Tax Assessment Total Assessment is a certain percentage of the fair market value that is determined by local assessors to be the total taxable value of land and additions on the property. | Land | Improvement |
|---|---|---|---|---|
| 2023 | $19,239 | $1,583,003 | $942,003 | $641,000 |
Property History
| Date | Event | Price | Change | Sq Ft Price |
|---|---|---|---|---|
| 04/17/2025 04/17/25 | For Sale | $2,088,000 | +10.9% | $1,217 / Sq Ft |
| 03/21/2023 03/21/23 | Sold | $1,882,000 | -0.8% | $1,097 / Sq Ft |
| 02/26/2023 02/26/23 | Pending | -- | -- | -- |
| 01/06/2023 01/06/23 | For Sale | $1,898,000 | -- | $1,107 / Sq Ft |
Similar Homes in Mountain View, CA
Source: San Francisco Association of REALTORS® MLS
MLS Number: 425030661
APN: 150-64-032
- 751 San Pablo Dr
- 847 San Luppe Dr
- 810 San Lucas Ct
- 508 Easy St
- 10 Tyrella Ct
- 180 Wiley Terrace
- 500 W Middlefield Rd Unit 116
- 500 W Middlefield Rd Unit 37
- 500 W Middlefield Rd Unit 164
- 184 Athena Ct
- 50 E Middlefield Rd Unit 40
- 50 E Middlefield Rd Unit 17
- 99 Sherland Ave Unit A
- 751 W Middlefield Rd Unit A
- 121 Flynn Ave Unit B
- 440 Moffett Blvd Unit 93
- 440 Moffett Blvd Unit 61
- 440 Moffett Blvd Unit 86
- 147 Flynn Ave
- 139 Flynn Ave
