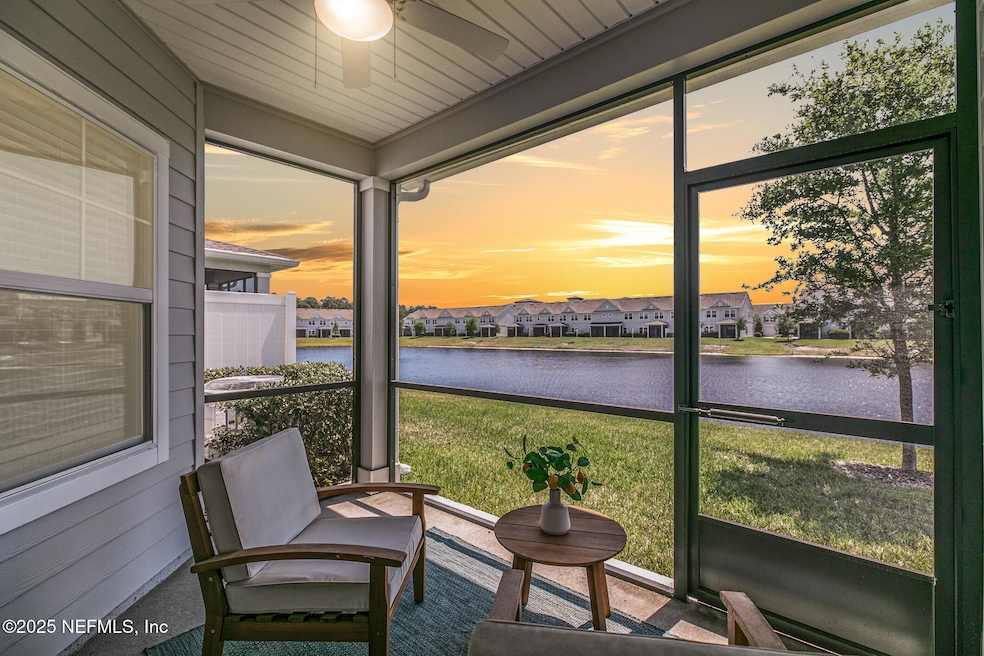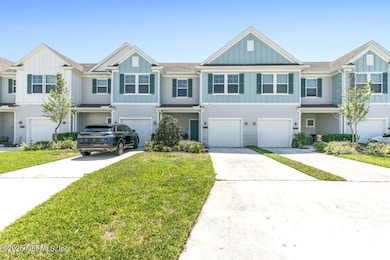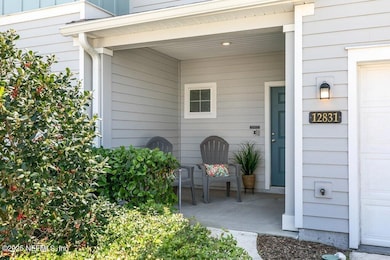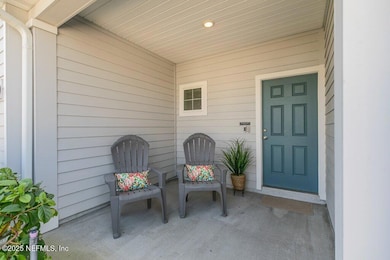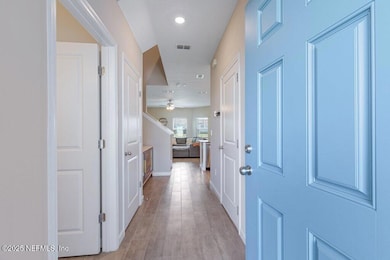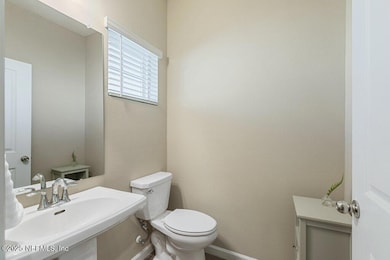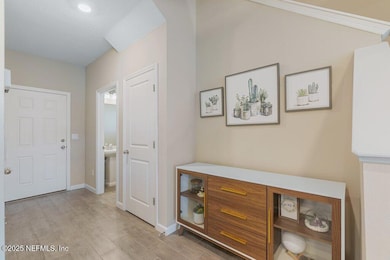
12831 Josslyn Ln Jacksonville, FL 32246
Golden Glades/The Woods NeighborhoodEstimated payment $2,654/month
Highlights
- Open Floorplan
- Contemporary Architecture
- Breakfast Area or Nook
- Atlantic Coast High School Rated A-
- Screened Porch
- 1 Car Attached Garage
About This Home
Live the low-maintenance lifestyle without sacrificing luxury in this beautifully upgraded waterfront townhome in sought-after Redhawk Village. Built in 2022, this 3-bedroom, 2.5-bath home offers like-new construction, stylish finishes, and peaceful water views—all just steps from dining, shopping, and conveniences. The open-concept main level features wood look tile flooring, a modern kitchen with island, quartz countertops, stainless steel appliances, and a perfect great room for entertaining. Enjoy coffee or cocktails on your private covered lanai overlooking the water. Upstairs, the spacious primary suite includes a walk-in closet and spa-like bath. Two additional bedrooms and a full bath provide room for guests, home office, or hobbies. Community perks include a sparkling pool and included landscape maintenance. You'll love being walking distance to grocery stores, popular restaurants, and more—plus just minutes to the Beaches, St. Johns Town Center, UNF, & the beaches.
Listing Agent
BERKSHIRE HATHAWAY HOMESERVICES FLORIDA NETWORK REALTY License #BK3037837

Townhouse Details
Home Type
- Townhome
Est. Annual Taxes
- $4,801
Year Built
- Built in 2022
Lot Details
- 5,227 Sq Ft Lot
- North Facing Home
HOA Fees
- $300 Monthly HOA Fees
Parking
- 1 Car Attached Garage
- Garage Door Opener
- Guest Parking
Home Design
- Contemporary Architecture
- Shingle Roof
- Siding
Interior Spaces
- 1,574 Sq Ft Home
- 2-Story Property
- Open Floorplan
- Ceiling Fan
- Entrance Foyer
- Screened Porch
Kitchen
- Breakfast Area or Nook
- Eat-In Kitchen
- Electric Oven
- Electric Range
- Microwave
- Freezer
- Ice Maker
- Dishwasher
- Kitchen Island
- Disposal
Flooring
- Carpet
- Tile
Bedrooms and Bathrooms
- 3 Bedrooms
- Split Bedroom Floorplan
- Walk-In Closet
- Shower Only
Laundry
- Dryer
- Front Loading Washer
Home Security
Outdoor Features
- Patio
Schools
- Kernan Trail Elementary School
- Kernan Middle School
- Atlantic Coast High School
Utilities
- Central Heating and Cooling System
- Heat Pump System
- Electric Water Heater
Listing and Financial Details
- Assessor Parcel Number 1670678955
Community Details
Overview
- Association fees include ground maintenance
- Redhawk Village Subdivision
- On-Site Maintenance
Security
- Fire and Smoke Detector
Map
Home Values in the Area
Average Home Value in this Area
Tax History
| Year | Tax Paid | Tax Assessment Tax Assessment Total Assessment is a certain percentage of the fair market value that is determined by local assessors to be the total taxable value of land and additions on the property. | Land | Improvement |
|---|---|---|---|---|
| 2024 | $4,801 | $299,712 | $70,000 | $229,712 |
| 2023 | $4,758 | $295,918 | $65,000 | $230,918 |
| 2022 | $875 | $50,000 | $50,000 | $0 |
| 2021 | $788 | $45,000 | $45,000 | $0 |
| 2020 | $775 | $44,000 | $44,000 | $0 |
Property History
| Date | Event | Price | Change | Sq Ft Price |
|---|---|---|---|---|
| 04/14/2025 04/14/25 | For Sale | $350,000 | -- | $222 / Sq Ft |
Deed History
| Date | Type | Sale Price | Title Company |
|---|---|---|---|
| Special Warranty Deed | $381,200 | Lennar Title Inc |
Mortgage History
| Date | Status | Loan Amount | Loan Type |
|---|---|---|---|
| Open | $362,059 | Balloon |
Similar Homes in Jacksonville, FL
Source: realMLS (Northeast Florida Multiple Listing Service)
MLS Number: 2081588
APN: 167067-8955
- 12831 Josslyn Ln
- 12739 Josslyn Ln
- 12741 Josslyn Ln
- 12776 Josslyn Ln
- 12750 Josslyn Ln
- 12690 Josslyn Ln
- 12692 Josslyn Ln
- 12758 Josslyn Ln
- 12658 Josslyn Ln
- 12862 Josslyn Ln
- 12632 Josslyn Ln
- 12904 Josslyn Ln
- 3207 Fiera Vista Dr
- 3221 Fiera Vista Dr
- 3227 Fiera Vista Dr
- 3233 Fiera Vista Dr
- 12721 Costas Way
- 12770 Valetta St
- 3137 Spiro Cir
- 3149 Spiro Cir
