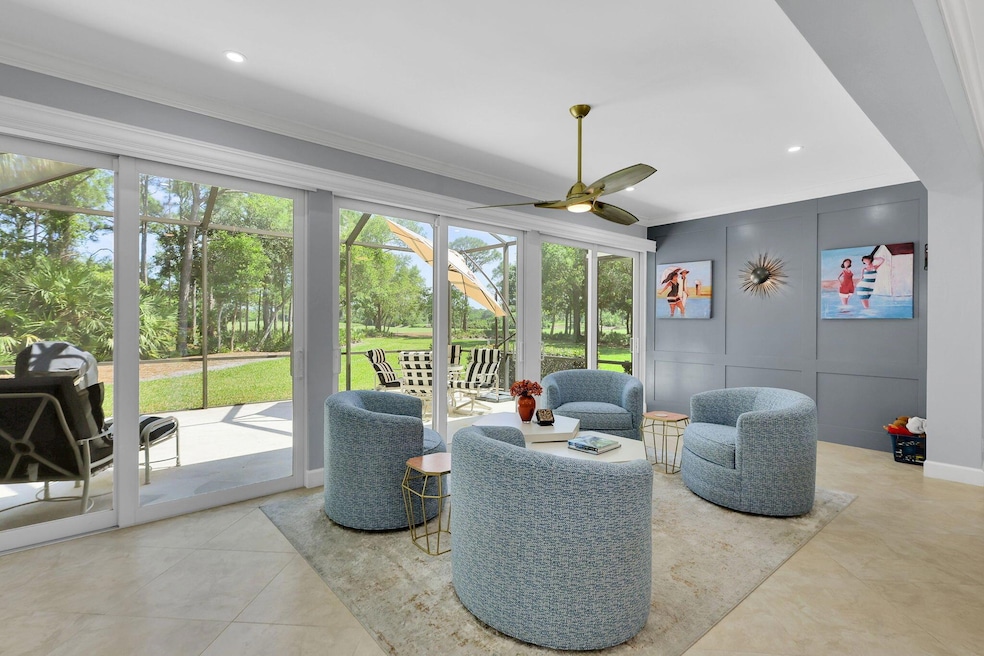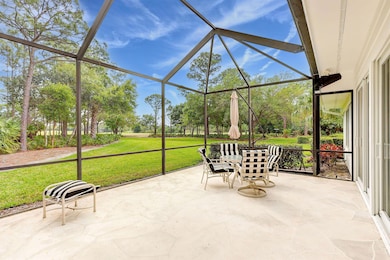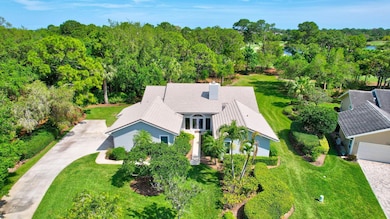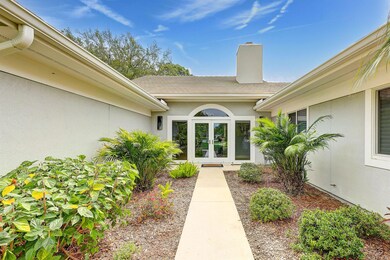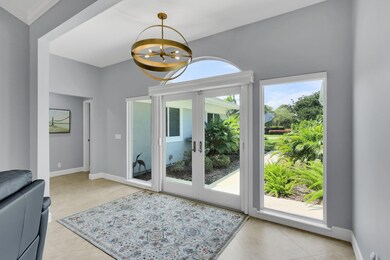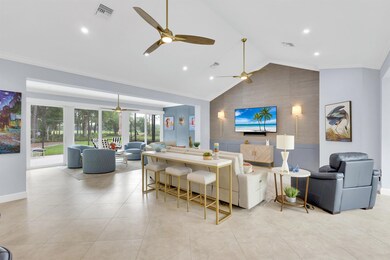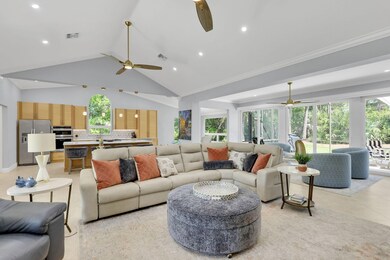
12831 NW Cinnamon Way Palm City, FL 34990
Harbour Ridge NeighborhoodEstimated payment $9,000/month
Highlights
- Boat Ramp
- On Golf Course
- Gated with Attendant
- Property has ocean access
- Property fronts an intracoastal waterway
- River View
About This Home
Breathtaking view and privacy you have to see to believe on this oversized lot. Has been previously approved for a pool and plenty of room on this end of cul-de-sac lot to put one in! Home was remodeled in 2022 and is completely updated. Open concept floor plan and side entry garage. Harbour Ridge is a private golf and yacht club with a state of the art fitness center and new club house and docks coming soon. Joining fee is $125,000. This home has a view of the number one hole on The Golden Marsh, while still maintaining the private paradise on this exclusive naturalistic lot. The photos of this home do not do it justice! You will instantly fall in love with this home priced to sell.
Home Details
Home Type
- Single Family
Est. Annual Taxes
- $10,743
Year Built
- Built in 1987
Lot Details
- 0.7 Acre Lot
- Lot Dimensions are 239 x 115
- Property fronts an intracoastal waterway
- River Front
- On Golf Course
- Cul-De-Sac
- Sprinkler System
- Fruit Trees
- Property is zoned Planne
HOA Fees
- $3,645 Monthly HOA Fees
Parking
- 2 Car Attached Garage
- Garage Door Opener
- Driveway
Property Views
- River
- Golf Course
Interior Spaces
- 2,500 Sq Ft Home
- 1-Story Property
- Furnished or left unfurnished upon request
- Vaulted Ceiling
- Ceiling Fan
- Blinds
- Sliding Windows
- Entrance Foyer
- Great Room
- Combination Kitchen and Dining Room
- Sun or Florida Room
- Tile Flooring
- Attic Fan
Kitchen
- Breakfast Area or Nook
- Gas Range
- Microwave
- Ice Maker
- Dishwasher
- Disposal
Bedrooms and Bathrooms
- 3 Bedrooms
- Split Bedroom Floorplan
- Walk-In Closet
- Dual Sinks
- Jettted Tub and Separate Shower in Primary Bathroom
Laundry
- Laundry Room
- Dryer
- Washer
Home Security
- Home Security System
- Impact Glass
- Fire and Smoke Detector
Outdoor Features
- Room in yard for a pool
- Property has ocean access
- Patio
Utilities
- Central Heating and Cooling System
- Cable TV Available
Listing and Financial Details
- Assessor Parcel Number 442560200270000
Community Details
Overview
- Association fees include cable TV, ground maintenance, sewer, trash, water, internet
- Private Membership Available
- Harbour Ridge Plat No 3 C Subdivision, San Remo Ii Floorplan
Amenities
- Sauna
- Clubhouse
- Community Library
- Community Wi-Fi
Recreation
- Boat Ramp
- Boating
- Golf Course Community
- Tennis Courts
- Pickleball Courts
- Bocce Ball Court
- Community Pool
- Community Spa
- Putting Green
Security
- Gated with Attendant
Map
Home Values in the Area
Average Home Value in this Area
Tax History
| Year | Tax Paid | Tax Assessment Tax Assessment Total Assessment is a certain percentage of the fair market value that is determined by local assessors to be the total taxable value of land and additions on the property. | Land | Improvement |
|---|---|---|---|---|
| 2024 | $10,540 | $583,495 | -- | -- |
| 2023 | $10,540 | $566,500 | $0 | $0 |
| 2022 | $10,199 | $550,000 | $219,500 | $330,500 |
| 2021 | $4,040 | $227,237 | $0 | $0 |
| 2020 | $4,023 | $224,100 | $74,800 | $149,300 |
| 2019 | $4,106 | $225,708 | $0 | $0 |
| 2018 | $3,842 | $221,500 | $74,800 | $146,700 |
| 2017 | $3,901 | $242,400 | $84,800 | $157,600 |
| 2016 | $3,785 | $217,400 | $84,800 | $132,600 |
| 2015 | $3,856 | $216,500 | $84,800 | $131,700 |
| 2014 | $3,828 | $218,100 | $0 | $0 |
Property History
| Date | Event | Price | Change | Sq Ft Price |
|---|---|---|---|---|
| 03/13/2025 03/13/25 | Price Changed | $799,000 | -11.1% | $320 / Sq Ft |
| 01/09/2025 01/09/25 | For Sale | $899,000 | +31.2% | $360 / Sq Ft |
| 11/01/2021 11/01/21 | Sold | $685,000 | 0.0% | $314 / Sq Ft |
| 10/02/2021 10/02/21 | Pending | -- | -- | -- |
| 09/08/2021 09/08/21 | For Sale | $685,000 | +168.6% | $314 / Sq Ft |
| 01/16/2013 01/16/13 | Sold | $255,000 | -13.6% | $117 / Sq Ft |
| 12/17/2012 12/17/12 | Pending | -- | -- | -- |
| 11/01/2011 11/01/11 | For Sale | $295,000 | -- | $135 / Sq Ft |
Deed History
| Date | Type | Sale Price | Title Company |
|---|---|---|---|
| Warranty Deed | $685,000 | Florida Ttl & Guarantee Agcy | |
| Warranty Deed | $255,000 | Florida Title & Guarantee | |
| Quit Claim Deed | -- | None Available | |
| Interfamily Deed Transfer | -- | None Available | |
| Interfamily Deed Transfer | -- | None Available |
Mortgage History
| Date | Status | Loan Amount | Loan Type |
|---|---|---|---|
| Previous Owner | $118,600 | Unknown | |
| Previous Owner | $11,000 | Credit Line Revolving | |
| Previous Owner | $260,450 | VA |
Similar Homes in Palm City, FL
Source: BeachesMLS
MLS Number: R11050516
APN: 44-25-602-0027-0000
- 12823 NW Cinnamon Way Unit 11
- 12813 NW Cinnamon Way
- 2400 NW Lakeridge Dr
- 12803 NW Cinnamon Way
- 13265 Harbour Ridge Blvd
- 2207 NW Seagrass Dr
- 13054 NW Gilson Rd
- 13224 Harbour Ridge Blvd Unit 4A
- 2203 NW Seagrass Dr
- 2201 NW Seagrass Dr
- 13266 Harbour Ridge Blvd Unit 1A
- 13234 Harbour Ridge Blvd Unit 1A
- 13238 Harbour Ridge Blvd Unit 3A
- 13242 Harbour Ridge Blvd Unit 5B
- 2253 NW Seagrass Dr
- 2251 NW Seagrass Dr
- 2580 NW Seagrass Dr Unit 8B
- 13260 Harbour Ridge Blvd Unit 6B
- 12792 NW Mariner Ct Unit 25
- 3009 NW Radcliffe Way
