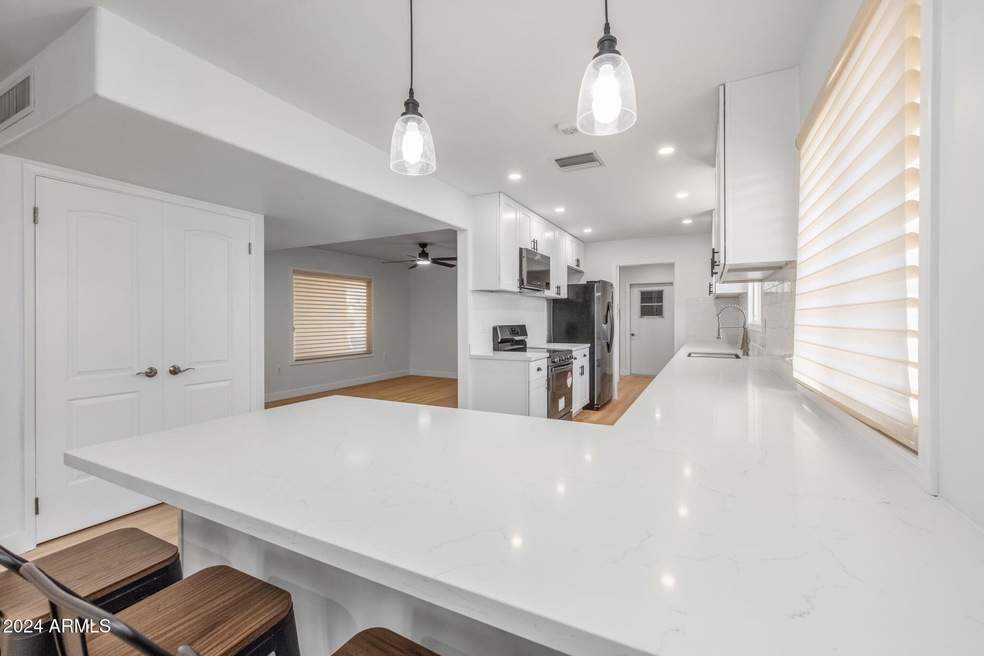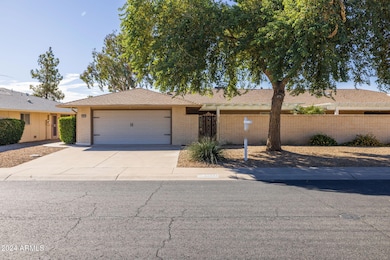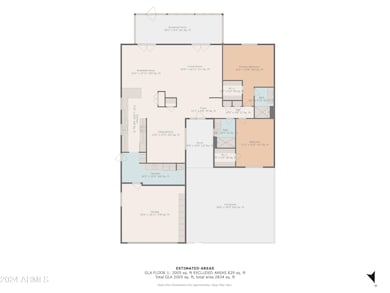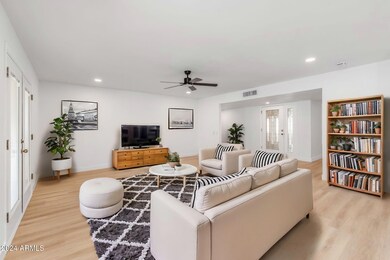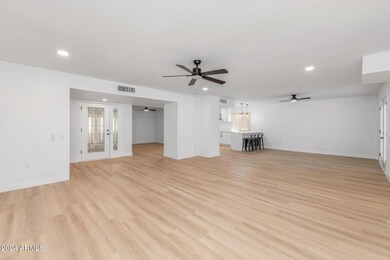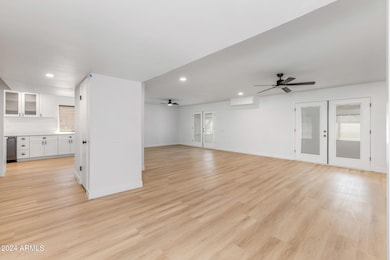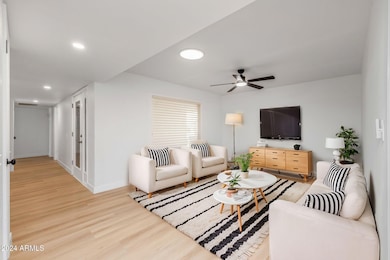
12831 W Maplewood Dr Unit 5 Sun City West, AZ 85375
Estimated payment $2,456/month
Highlights
- Golf Course Community
- Transportation Service
- Furnished
- Fitness Center
- Clubhouse
- Heated Community Pool
About This Home
New Beautifully Remodeled Gemini Home in Sun City West, w/ over 2256 square feet including air-conditioned finished Arizona Room. Large 2 bedroom 2-bathroom w/ Den/Bonus Area. Too much to list, to name a few, BRAND NEW 5 Ton A/C Unit w/Duct Work adding laundry & AZ Room! All New Kitchen Cabinets, Quartz countertops, Undermount Lighting & All NEW Frigidaire Gallery Black Steel Appliances! Brand New Laundry Cabinets & Countertop, New Hot Water Heater, 2 year old Roof, All New LVP Flooring w/Baseboards, New Interior Paint throughout, No Popcorn Ceilings, New Smoke Detectors, 7 new ceiling fans, New Outlets & Covers, New Garbage Disposal, Fresh Epoxy Garage Flooring, Updated Bathrooms w/ walk in showers, Brand New Interior Doors, so much more to list, Come see for yourself! This is the ONE! Furnished (Option) In the process of being Furnished.
Townhouse Details
Home Type
- Townhome
Est. Annual Taxes
- $974
Year Built
- Built in 1979
Lot Details
- 378 Sq Ft Lot
- 1 Common Wall
- Block Wall Fence
- Sprinklers on Timer
- Grass Covered Lot
HOA Fees
- $344 Monthly HOA Fees
Parking
- 2 Car Garage
Home Design
- Twin Home
- Room Addition Constructed in 2024
- Roof Updated in 2022
- Wood Frame Construction
- Composition Roof
Interior Spaces
- 1,800 Sq Ft Home
- 1-Story Property
- Furnished
- Ceiling Fan
- Skylights
- Double Pane Windows
- Vinyl Clad Windows
Kitchen
- Kitchen Updated in 2024
- Eat-In Kitchen
- Breakfast Bar
- Built-In Microwave
Flooring
- Floors Updated in 2024
- Vinyl Flooring
Bedrooms and Bathrooms
- 2 Bedrooms
- Bathroom Updated in 2024
- 2 Bathrooms
Schools
- Adult Elementary And Middle School
- Adult High School
Utilities
- Cooling System Updated in 2024
- Cooling Available
- Heating Available
- High Speed Internet
- Cable TV Available
Listing and Financial Details
- Tax Lot 118
- Assessor Parcel Number 232-04-118
Community Details
Overview
- Association fees include roof repair, insurance, sewer, pest control, ground maintenance, no fees, front yard maint, trash, water, roof replacement, maintenance exterior
- Colby Association, Phone Number (623) 977-3860
- Built by DEL WEBB
- Sun City West Unit 5 Subdivision, D7624 Floorplan
Amenities
- Transportation Service
- Clubhouse
- Theater or Screening Room
- Recreation Room
Recreation
- Golf Course Community
- Tennis Courts
- Racquetball
- Fitness Center
- Heated Community Pool
- Community Spa
- Bike Trail
Map
Home Values in the Area
Average Home Value in this Area
Tax History
| Year | Tax Paid | Tax Assessment Tax Assessment Total Assessment is a certain percentage of the fair market value that is determined by local assessors to be the total taxable value of land and additions on the property. | Land | Improvement |
|---|---|---|---|---|
| 2025 | $974 | $14,333 | -- | -- |
| 2024 | $940 | $13,650 | -- | -- |
| 2023 | $940 | $21,870 | $4,370 | $17,500 |
| 2022 | $880 | $18,300 | $3,660 | $14,640 |
| 2021 | $918 | $17,820 | $3,560 | $14,260 |
| 2020 | $895 | $15,580 | $3,110 | $12,470 |
| 2019 | $877 | $14,380 | $2,870 | $11,510 |
| 2018 | $844 | $13,230 | $2,640 | $10,590 |
| 2017 | $812 | $10,980 | $2,190 | $8,790 |
| 2016 | $476 | $9,950 | $1,990 | $7,960 |
| 2015 | $746 | $9,310 | $1,860 | $7,450 |
Property History
| Date | Event | Price | Change | Sq Ft Price |
|---|---|---|---|---|
| 04/11/2025 04/11/25 | Price Changed | $364,000 | -2.7% | $202 / Sq Ft |
| 03/25/2025 03/25/25 | Price Changed | $374,000 | -1.1% | $208 / Sq Ft |
| 02/07/2025 02/07/25 | Price Changed | $378,000 | -2.8% | $210 / Sq Ft |
| 01/18/2025 01/18/25 | Price Changed | $389,000 | -2.0% | $216 / Sq Ft |
| 12/16/2024 12/16/24 | Price Changed | $397,000 | -0.7% | $221 / Sq Ft |
| 11/27/2024 11/27/24 | Price Changed | $399,999 | -2.4% | $222 / Sq Ft |
| 11/07/2024 11/07/24 | For Sale | $409,999 | +70.8% | $228 / Sq Ft |
| 08/06/2024 08/06/24 | Sold | $240,000 | -12.7% | $134 / Sq Ft |
| 07/15/2024 07/15/24 | For Sale | $275,000 | +72.0% | $154 / Sq Ft |
| 06/22/2015 06/22/15 | Sold | $159,900 | 0.0% | $89 / Sq Ft |
| 05/20/2015 05/20/15 | Pending | -- | -- | -- |
| 04/23/2015 04/23/15 | For Sale | $159,900 | +15.2% | $89 / Sq Ft |
| 01/13/2014 01/13/14 | Sold | $138,800 | 0.0% | $78 / Sq Ft |
| 09/24/2013 09/24/13 | For Sale | $138,800 | -- | $78 / Sq Ft |
Deed History
| Date | Type | Sale Price | Title Company |
|---|---|---|---|
| Warranty Deed | $240,000 | Pinnacle Title Services | |
| Interfamily Deed Transfer | -- | None Available | |
| Interfamily Deed Transfer | $159,900 | Great Amer Title Agency Inc | |
| Interfamily Deed Transfer | -- | None Available | |
| Interfamily Deed Transfer | -- | None Available | |
| Cash Sale Deed | $138,800 | First American Title Insuran | |
| Cash Sale Deed | $85,000 | Lawyers Title Of Arizona Inc | |
| Warranty Deed | $137,000 | First American Title Ins Co | |
| Joint Tenancy Deed | -- | First American Title | |
| Warranty Deed | $92,000 | First American Title | |
| Cash Sale Deed | $99,500 | Security Title Agency | |
| Joint Tenancy Deed | -- | -- |
Mortgage History
| Date | Status | Loan Amount | Loan Type |
|---|---|---|---|
| Previous Owner | $127,920 | New Conventional | |
| Previous Owner | $64,500 | New Conventional | |
| Previous Owner | $35,000 | Credit Line Revolving | |
| Previous Owner | $72,000 | Purchase Money Mortgage | |
| Previous Owner | $73,600 | New Conventional |
Similar Homes in Sun City West, AZ
Source: Arizona Regional Multiple Listing Service (ARMLS)
MLS Number: 6777708
APN: 232-04-118
- 12943 W Maplewood Dr Unit 5
- 12946 W Maplewood Dr
- 12939 W Prospect Dr
- 18029 N Desert Glen Dr Unit 11
- 12714 W Copperstone Dr
- 12633 W Brandywine Dr
- 12634 W Seneca Dr
- 18027 N 129th Dr Unit 9
- 17831 N 130th Ave
- 12613 W Brandywine Dr
- 12638 W Parkwood Dr
- 12620 W Parkwood Dr
- 12814 W Shadow Hills Dr
- 17826 N Desert Glen Dr Unit 10
- 12563 W Brandywine Dr
- 12946 W Ashwood Dr
- 12834 W Ashwood Dr
- 12910 W Rampart Dr
- 12719 W Shadow Hills Dr
- 13215 W Copperstone Dr
