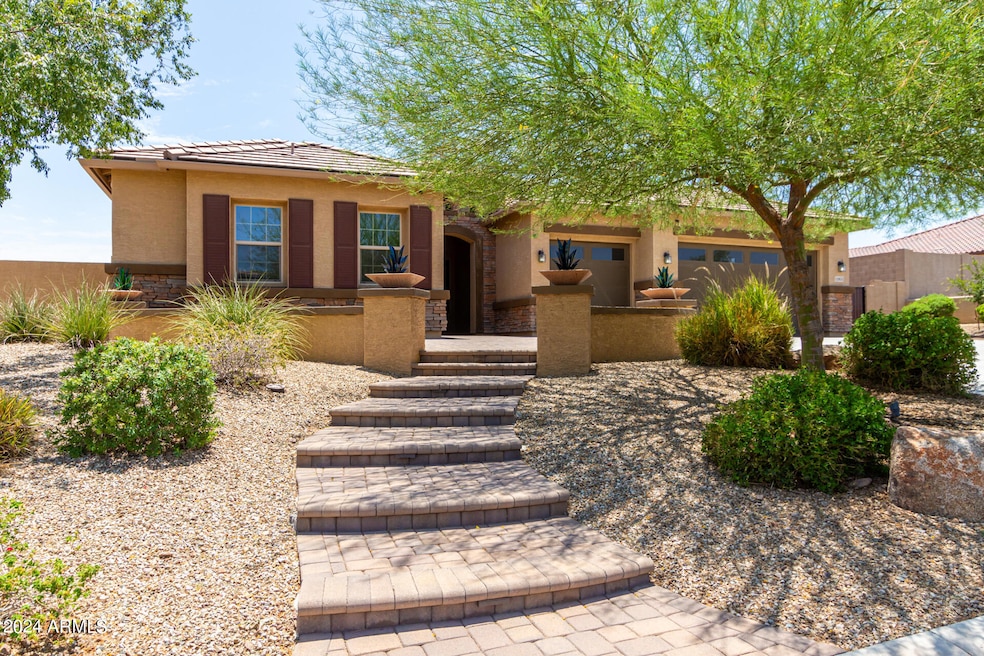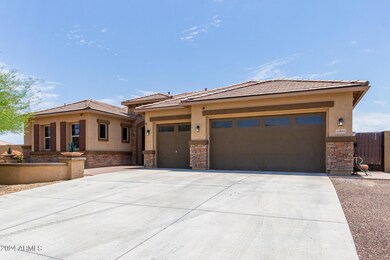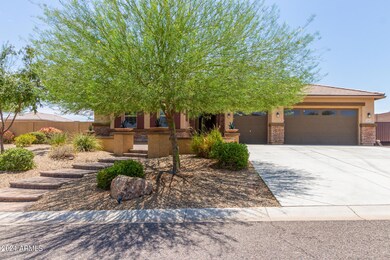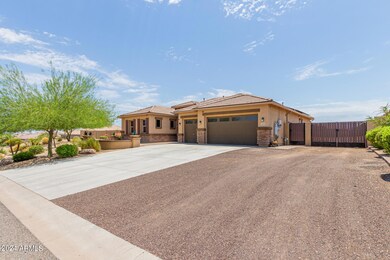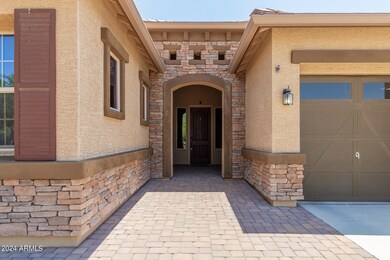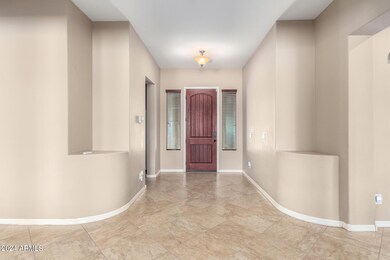
12833 W Marlette Ave Litchfield Park, AZ 85340
Litchfield NeighborhoodHighlights
- RV Gated
- Solar Power System
- Mountain View
- Canyon View High School Rated A-
- 0.75 Acre Lot
- Granite Countertops
About This Home
As of November 2024Discover unparalleled value in the coveted Bethany Estates of Litchfield Park with this exquisite 4-bedroom, 3-bath property, set on a spacious 3/4 acre lot. It's the perfect setting for your dream landscape design. With OWNED solar, say goodbye to high electric bills! Inside, elegance meets functionality with beautiful tile flooring that flows into a gourmet kitchen, boasting stainless steel appliances for your culinary creations. Located just 10min away from the up & coming Glendale's Entertainment & Shopping District. This outstanding residence combines the chance to live in a sought-after neighborhood, save on electricity with owned solar, plus the opportunity to personalize your outdoor living space, making it a wise and luxurious investment.
Home Details
Home Type
- Single Family
Est. Annual Taxes
- $2,915
Year Built
- Built in 2014
Lot Details
- 0.75 Acre Lot
- Desert faces the front and back of the property
- Block Wall Fence
- Front and Back Yard Sprinklers
- Sprinklers on Timer
- Grass Covered Lot
HOA Fees
- $240 Monthly HOA Fees
Parking
- 3 Car Direct Access Garage
- 6 Open Parking Spaces
- Garage Door Opener
- RV Gated
Home Design
- Wood Frame Construction
- Tile Roof
- Stucco
Interior Spaces
- 2,851 Sq Ft Home
- 1-Story Property
- Ceiling height of 9 feet or more
- Ceiling Fan
- Double Pane Windows
- Tinted Windows
- Solar Screens
- Mountain Views
- Security System Leased
Kitchen
- Eat-In Kitchen
- Breakfast Bar
- Gas Cooktop
- Built-In Microwave
- Kitchen Island
- Granite Countertops
Flooring
- Tile
- Vinyl
Bedrooms and Bathrooms
- 4 Bedrooms
- Primary Bathroom is a Full Bathroom
- 3 Bathrooms
- Dual Vanity Sinks in Primary Bathroom
- Bathtub With Separate Shower Stall
Schools
- Barbara B. Robey Elementary School
- L. Thomas Heck Middle School
- Millennium High School
Utilities
- Refrigerated Cooling System
- Zoned Heating
- Heating System Uses Natural Gas
- Water Softener
- High Speed Internet
- Cable TV Available
Additional Features
- No Interior Steps
- Solar Power System
- Patio
Listing and Financial Details
- Tax Lot 21
- Assessor Parcel Number 501-56-437
Community Details
Overview
- Association fees include ground maintenance, trash
- Bethany Estates Association, Phone Number (602) 957-9191
- Built by Richmond American
- Bethany Estates North Subdivision
Recreation
- Community Playground
- Bike Trail
Map
Home Values in the Area
Average Home Value in this Area
Property History
| Date | Event | Price | Change | Sq Ft Price |
|---|---|---|---|---|
| 11/12/2024 11/12/24 | Sold | $798,250 | -0.1% | $280 / Sq Ft |
| 10/07/2024 10/07/24 | Pending | -- | -- | -- |
| 08/29/2024 08/29/24 | Price Changed | $799,000 | 0.0% | $280 / Sq Ft |
| 08/29/2024 08/29/24 | For Sale | $799,000 | +0.1% | $280 / Sq Ft |
| 08/24/2024 08/24/24 | Off Market | $798,250 | -- | -- |
| 07/30/2024 07/30/24 | For Sale | $825,000 | -- | $289 / Sq Ft |
Tax History
| Year | Tax Paid | Tax Assessment Tax Assessment Total Assessment is a certain percentage of the fair market value that is determined by local assessors to be the total taxable value of land and additions on the property. | Land | Improvement |
|---|---|---|---|---|
| 2025 | $3,552 | $32,835 | -- | -- |
| 2024 | $2,915 | $31,272 | -- | -- |
| 2023 | $2,915 | $51,610 | $10,320 | $41,290 |
| 2022 | $2,572 | $41,920 | $8,380 | $33,540 |
| 2021 | $2,753 | $41,020 | $8,200 | $32,820 |
| 2020 | $2,604 | $38,210 | $7,640 | $30,570 |
| 2019 | $2,520 | $35,680 | $7,130 | $28,550 |
| 2018 | $2,252 | $34,110 | $6,820 | $27,290 |
| 2017 | $2,118 | $30,580 | $6,110 | $24,470 |
| 2016 | $2,225 | $27,850 | $5,570 | $22,280 |
| 2015 | $245 | $1,884 | $1,884 | $0 |
Mortgage History
| Date | Status | Loan Amount | Loan Type |
|---|---|---|---|
| Previous Owner | $774,302 | New Conventional | |
| Previous Owner | $720,517 | VA | |
| Previous Owner | $464,511 | VA | |
| Previous Owner | $460,000 | VA | |
| Previous Owner | $390,650 | VA | |
| Previous Owner | $402,754 | VA |
Deed History
| Date | Type | Sale Price | Title Company |
|---|---|---|---|
| Warranty Deed | -- | -- | |
| Warranty Deed | $798,250 | Roc Title Agency | |
| Warranty Deed | $798,250 | Roc Title Agency | |
| Warranty Deed | $899,000 | American Title Service Agency | |
| Interfamily Deed Transfer | -- | Driggs Title Agency Inc | |
| Special Warranty Deed | $394,278 | Fidelity Natl Title Agency |
Similar Homes in Litchfield Park, AZ
Source: Arizona Regional Multiple Listing Service (ARMLS)
MLS Number: 6737417
APN: 501-56-437
- 12844 W Claremont St
- 12702 W Sierra Vista Dr
- 6124 N 130th Ave
- 12806 W Mclellan Rd
- 12716 W Mclellan Rd
- 12943 W Mclellan Rd
- 6341 N 126th Ave
- 12910 W Tuckey Ln
- 6303 N 131st Dr
- 12751 W Ocotillo Rd
- 12527 W Sierra Vista Ct
- 5827 N 129th Ave
- 12868 W Ocotillo Rd
- 6107 N 126th Ave
- 13137 W Stella Ln
- 12465 W Claremont St
- 12531 W Tuckey Ln
- 12528 W Tuckey Ln
- 12727 W Glendale Ave Unit 106
- 6027 N 132nd Dr
