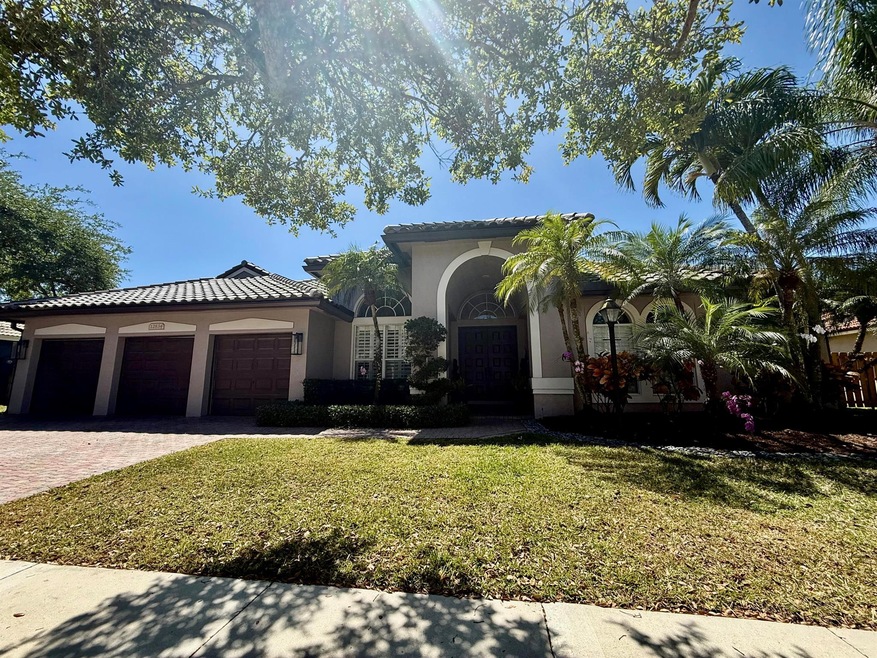
12834 NW 23rd St Pembroke Pines, FL 33028
Pembroke Falls NeighborhoodEstimated payment $7,748/month
Highlights
- Gated with Attendant
- Heated Spa
- Clubhouse
- Lakeside Elementary School Rated 9+
- 10,115 Sq Ft lot
- Roman Tub
About This Home
Brand New Roof! Wonderful wide open floor plan with vaulted ceilings throughout for entertaining family & friends. Relax on the sun shelf in your large heated resort style salt system pool with fountains & waterfalls. Formal living & dining rooms are separate from the large open kitchen, great room & breakfast area. All with vaulted 11 & 12ft ceilings. Completely updated interior. Plantation shutters for privacy. Primary suite & 5th bed/office have total privacy from 3 guest suites on opposite side of house. California closets throughout. Pembroke Falls is the perfect family neighborhood with a huge clubhouse, pool & sport courts. Close to the Highway, Whole Foods, Fresh Market, Costco, Target, Lowes & Home Depot
Home Details
Home Type
- Single Family
Est. Annual Taxes
- $8,209
Year Built
- Built in 1996
Lot Details
- 10,115 Sq Ft Lot
- Fenced
- Sprinkler System
- Property is zoned (PUD)
HOA Fees
- $372 Monthly HOA Fees
Parking
- 3 Car Attached Garage
- Garage Door Opener
Home Design
- Barrel Roof Shape
- Concrete Roof
Interior Spaces
- 3,252 Sq Ft Home
- 1-Story Property
- Furnished or left unfurnished upon request
- Built-In Features
- High Ceiling
- Plantation Shutters
- Blinds
- French Doors
- Formal Dining Room
- Sun or Florida Room
- Pool Views
Kitchen
- Breakfast Area or Nook
- Electric Range
- Microwave
- Dishwasher
- Disposal
Flooring
- Carpet
- Ceramic Tile
Bedrooms and Bathrooms
- 5 Bedrooms
- Walk-In Closet
- Dual Sinks
- Roman Tub
- Separate Shower in Primary Bathroom
Laundry
- Dryer
- Washer
Home Security
- Home Security System
- Fire and Smoke Detector
Pool
- Heated Spa
- Private Pool
Outdoor Features
- Open Patio
- Porch
Utilities
- Central Heating and Cooling System
- Gas Water Heater
- Water Softener is Owned
- Cable TV Available
Listing and Financial Details
- Security Deposit $1,500
- Assessor Parcel Number 514010021860
Community Details
Overview
- Association fees include common areas, cable TV, security
- Built by Engle Home Builders
- Pembroke Falls Phase 1 Subdivision, Tradewinds Floorplan
Amenities
- Clubhouse
- Game Room
- Business Center
Recreation
- Tennis Courts
- Community Basketball Court
- Pickleball Courts
- Community Pool
- Community Spa
- Park
- Trails
Security
- Gated with Attendant
- Resident Manager or Management On Site
Map
Home Values in the Area
Average Home Value in this Area
Tax History
| Year | Tax Paid | Tax Assessment Tax Assessment Total Assessment is a certain percentage of the fair market value that is determined by local assessors to be the total taxable value of land and additions on the property. | Land | Improvement |
|---|---|---|---|---|
| 2025 | $8,209 | $464,660 | -- | -- |
| 2024 | $7,992 | $451,570 | -- | -- |
| 2023 | $7,992 | $438,420 | $0 | $0 |
| 2022 | $7,555 | $425,660 | $0 | $0 |
| 2021 | $7,444 | $413,270 | $0 | $0 |
| 2020 | $7,369 | $407,570 | $0 | $0 |
| 2019 | $7,264 | $398,410 | $0 | $0 |
| 2018 | $7,003 | $390,990 | $0 | $0 |
| 2017 | $6,924 | $382,950 | $0 | $0 |
| 2016 | $6,910 | $375,080 | $0 | $0 |
| 2015 | $7,014 | $372,480 | $0 | $0 |
| 2014 | $7,013 | $369,530 | $0 | $0 |
| 2013 | -- | $375,920 | $70,810 | $305,110 |
Property History
| Date | Event | Price | Change | Sq Ft Price |
|---|---|---|---|---|
| 03/25/2025 03/25/25 | For Sale | $1,199,000 | -- | $369 / Sq Ft |
Deed History
| Date | Type | Sale Price | Title Company |
|---|---|---|---|
| Interfamily Deed Transfer | $122,700 | Attorney | |
| Warranty Deed | $399,000 | Equitrust Title Company | |
| Warranty Deed | $258,900 | -- |
Mortgage History
| Date | Status | Loan Amount | Loan Type |
|---|---|---|---|
| Open | $384,358 | Construction | |
| Closed | $484,350 | New Conventional | |
| Closed | $406,000 | New Conventional | |
| Closed | $350,000 | Credit Line Revolving | |
| Closed | $200,000 | Credit Line Revolving | |
| Closed | $322,500 | Unknown | |
| Closed | $319,000 | No Value Available | |
| Previous Owner | $204,400 | New Conventional |
Similar Homes in the area
Source: BeachesMLS
MLS Number: R11075013
APN: 51-40-10-02-1860
- 2161 NW 128th Ave
- 2130 NW 127th Ave
- 13079 NW 23rd St
- 13431 Old Sheridan St
- 1809 NW 126th Ave
- 1782 NW 124th Place
- 1760 NW 124th Place Unit 1760
- 1761 NW 124th Place
- 1799 NW 124th Way Unit 1799
- 1732 NW 124th Place
- 12471 NW 17th Ct
- 12441 NW 17th Manor Unit 12441
- 12448 NW 17th Manor
- 12432 NW 17th Manor
- 7150 Holatee Trail
- 1581 NW 132nd Ave
- 12850 Luray Rd
- 6701 SW 124th Ave
- 6901 Holatee Trail
- 12851 Luray Rd






