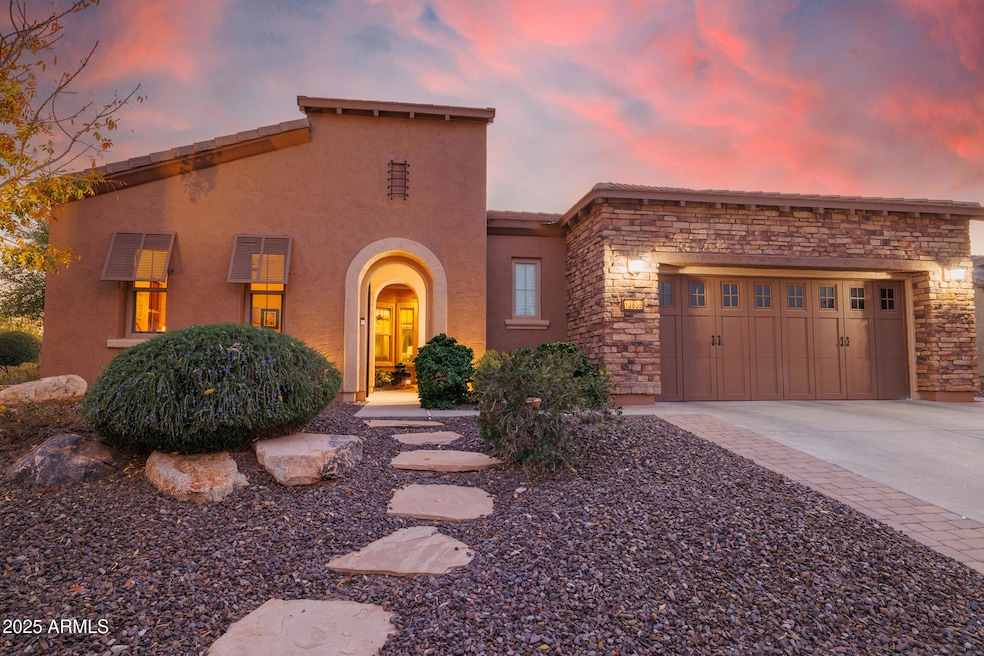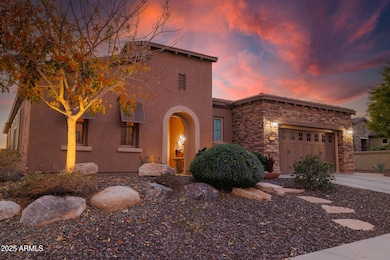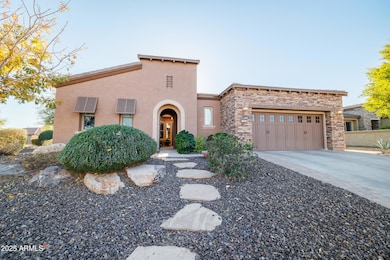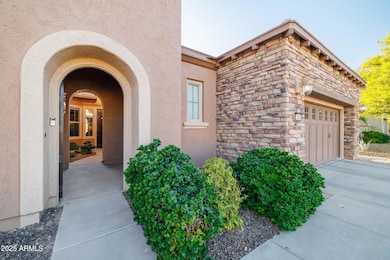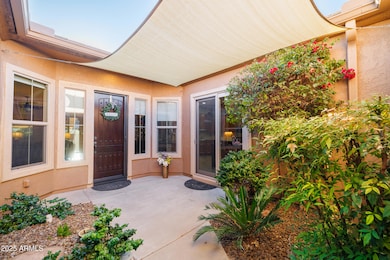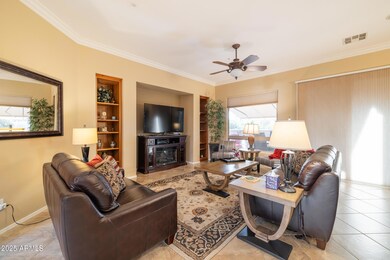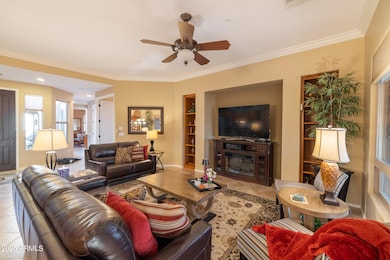
12835 W Black Hill Rd Peoria, AZ 85383
Vistancia NeighborhoodHighlights
- Concierge
- Golf Course Community
- Mountain View
- Lake Pleasant Elementary School Rated A-
- Fitness Center
- Clubhouse
About This Home
As of April 2025Stately set on a private elevated quarter ¼ acre corner lot, this popular Civitas model has a commanding presence. From the front with its lush desert landscaping to its inviting front courtyard, it is easy to fall in love with this plan that was designed for gracious entertaining as well as spacious everyday living. This jewel begins with a chef's kitchen complete with Granite Slab Counters, raised panel staggered cherry cabinets, upscale stainless steel appliances and a sunlit breakfast nook. The kitchen overlooks the open and roomy dining room and adjacent Great room, both accented with attractive crown molding, and both of which share the view of the private all pavered rear patio. Tucked into one wing is the secluded primary suite with engineered wood floors and a private bath suite highlighted with beautiful tile finishes. The secluded Guest room also features wood floors and has its own private entry into the adjacent bath. One of the unique features of this plan is the multi-use den which features a living space as well as an office space to one side and a floor to ceiling bookcase on the other. The private elevated Backyard is enclosed by a 4' Stucco wall surrounding the extended paver patio, raised planter, and a built in BBQ island. It's the perfect place to chill out and enjoy those Arizona Sunsets. The garage has room for a Golf Cart, a wall of cabinets and overhead storage racks. All of this and more in this amenity rich active adult community of Trilogy at Vistancia. It's where you belong!
Home Details
Home Type
- Single Family
Est. Annual Taxes
- $3,173
Year Built
- Built in 2005
Lot Details
- 0.26 Acre Lot
- Desert faces the front and back of the property
- Wrought Iron Fence
- Partially Fenced Property
- Block Wall Fence
- Corner Lot
- Front and Back Yard Sprinklers
- Sprinklers on Timer
- Private Yard
HOA Fees
- $297 Monthly HOA Fees
Parking
- 2 Car Garage
Home Design
- Santa Barbara Architecture
- Wood Frame Construction
- Tile Roof
- Stucco
Interior Spaces
- 2,153 Sq Ft Home
- 1-Story Property
- Ceiling height of 9 feet or more
- Ceiling Fan
- Double Pane Windows
- Low Emissivity Windows
- Mountain Views
Kitchen
- Kitchen Updated in 2023
- Eat-In Kitchen
- Breakfast Bar
- Gas Cooktop
- Built-In Microwave
- Granite Countertops
Flooring
- Wood
- Tile
Bedrooms and Bathrooms
- 2 Bedrooms
- 2 Bathrooms
- Dual Vanity Sinks in Primary Bathroom
Accessible Home Design
- No Interior Steps
Schools
- Vistancia Elementary School
- Lake Pleasant Elementary Middle School
- Liberty High School
Utilities
- Cooling System Updated in 2023
- Cooling Available
- Zoned Heating
- Heating System Uses Natural Gas
- High Speed Internet
- Cable TV Available
Listing and Financial Details
- Tax Lot 913
- Assessor Parcel Number 510-03-090
Community Details
Overview
- Association fees include ground maintenance, street maintenance
- Assoc Asset Mngmnt Association, Phone Number (623) 215-6259
- Built by Shea
- Trilogy At Vistancia Subdivision, Civitas Floorplan
Amenities
- Concierge
- Clubhouse
- Recreation Room
Recreation
- Golf Course Community
- Tennis Courts
- Community Playground
- Fitness Center
- Heated Community Pool
- Community Spa
- Bike Trail
Map
Home Values in the Area
Average Home Value in this Area
Property History
| Date | Event | Price | Change | Sq Ft Price |
|---|---|---|---|---|
| 04/18/2025 04/18/25 | Sold | $675,000 | -3.6% | $314 / Sq Ft |
| 03/20/2025 03/20/25 | Pending | -- | -- | -- |
| 03/06/2025 03/06/25 | Price Changed | $699,900 | -2.1% | $325 / Sq Ft |
| 02/05/2025 02/05/25 | For Sale | $714,900 | +110.3% | $332 / Sq Ft |
| 06/19/2014 06/19/14 | Sold | $340,000 | 0.0% | $155 / Sq Ft |
| 05/18/2014 05/18/14 | Pending | -- | -- | -- |
| 04/23/2014 04/23/14 | Price Changed | $340,000 | -2.9% | $155 / Sq Ft |
| 04/15/2014 04/15/14 | Price Changed | $349,990 | 0.0% | $160 / Sq Ft |
| 02/27/2014 02/27/14 | Price Changed | $350,000 | -4.1% | $160 / Sq Ft |
| 02/01/2014 02/01/14 | Price Changed | $364,900 | -1.4% | $166 / Sq Ft |
| 09/27/2013 09/27/13 | For Sale | $369,900 | -- | $169 / Sq Ft |
Tax History
| Year | Tax Paid | Tax Assessment Tax Assessment Total Assessment is a certain percentage of the fair market value that is determined by local assessors to be the total taxable value of land and additions on the property. | Land | Improvement |
|---|---|---|---|---|
| 2025 | $3,173 | $40,569 | -- | -- |
| 2024 | $3,815 | $38,637 | -- | -- |
| 2023 | $3,815 | $46,230 | $9,240 | $36,990 |
| 2022 | $3,782 | $36,920 | $7,380 | $29,540 |
| 2021 | $3,962 | $36,620 | $7,320 | $29,300 |
| 2020 | $3,959 | $33,610 | $6,720 | $26,890 |
| 2019 | $3,820 | $31,280 | $6,250 | $25,030 |
| 2018 | $3,685 | $30,260 | $6,050 | $24,210 |
| 2017 | $4,182 | $30,050 | $6,010 | $24,040 |
| 2016 | $4,112 | $29,460 | $5,890 | $23,570 |
| 2015 | $3,839 | $28,210 | $5,640 | $22,570 |
Mortgage History
| Date | Status | Loan Amount | Loan Type |
|---|---|---|---|
| Open | $520,000 | New Conventional | |
| Previous Owner | $272,000 | New Conventional | |
| Previous Owner | $338,190 | Purchase Money Mortgage |
Deed History
| Date | Type | Sale Price | Title Company |
|---|---|---|---|
| Warranty Deed | $675,000 | Security Title Agency | |
| Interfamily Deed Transfer | -- | None Available | |
| Warranty Deed | $340,000 | Lawyers Title Of Arizona Inc | |
| Special Warranty Deed | $422,738 | First American Title Ins Co | |
| Special Warranty Deed | -- | First American Title Ins Co |
Similar Homes in Peoria, AZ
Source: Arizona Regional Multiple Listing Service (ARMLS)
MLS Number: 6817064
APN: 510-03-090
- 27429 N Cardinal Ln
- 27587 N Makena Place
- 12733 W Mine Trail
- 12711 W Pinnacle Vista Dr
- 12663 W Pinnacle Vista Dr
- 27789 N 129th Ln
- 12964 W Plum Rd
- 12970 W Kokopelli Dr
- 12617 W Mine Trail
- 27709 N 129th Ln
- 27476 N 125th Dr
- 12972 W Kokopelli Dr
- 27654 N 125th Dr
- 27792 N 129th Ln
- 27688 N 125th Dr
- 12832 W Pinnacle Vista Dr
- 27379 N Makena Place
- 27614 N 129th Ln
- 27760 N 130th Ave
- 27949 N 130th Ave
