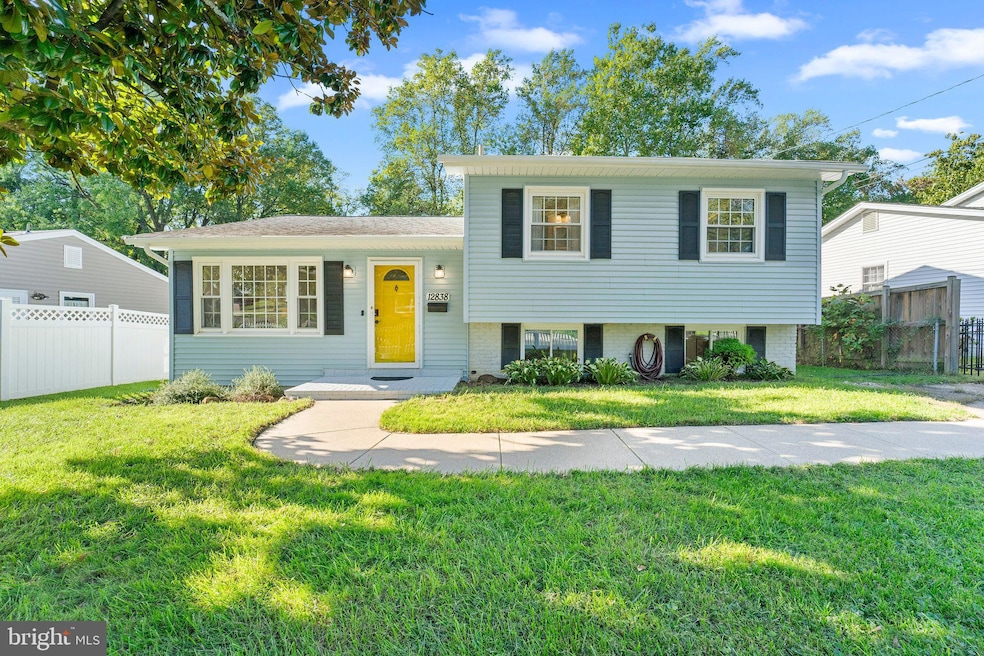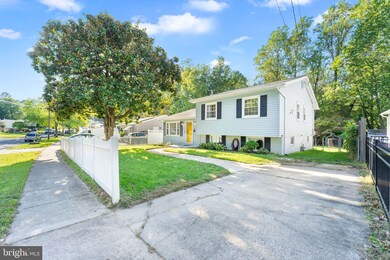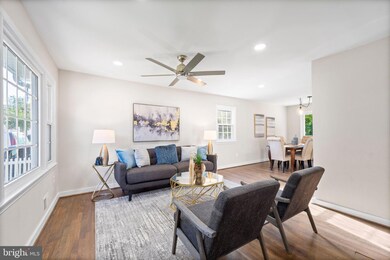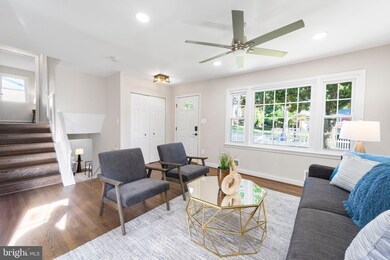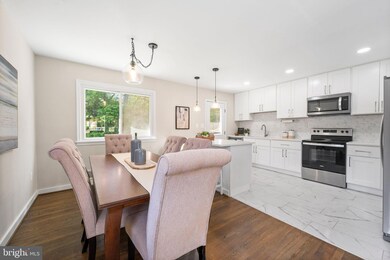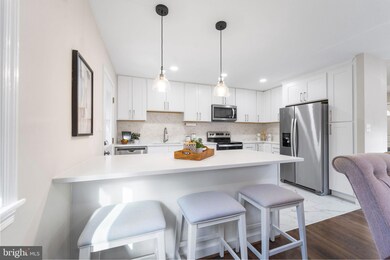
12838 Littleton St Silver Spring, MD 20906
Connecticut Avenue Park NeighborhoodHighlights
- Open Floorplan
- Backs to Trees or Woods
- Attic
- Wheaton High School Rated A
- Wood Flooring
- No HOA
About This Home
As of November 2024Welcome to 12838 Littleton St, a beautifully remodeled split-level home located in the heart of Silver Spring, MD. This charming 4-bedroom, 2-bathroom residence offers the perfect blend of modern convenience and serene living, nestled in a lovely neighborhood with easy access to some of the area's most desirable locations.
Step inside to discover a home that has been meticulously maintained and thoughtfully updated since its full remodel in 2020. The open and airy floor plan welcomes you with an abundance of natural light, highlighting the stylish finishes and contemporary design throughout.
Outside, the large fenced yard offers a private oasis, ideal for outdoor gatherings or simply enjoying the tranquility of your surroundings. Directly behind the home, the Matthew Henson trail invites you to explore nature at your leisure.
This home’s location is unbeatable, with close proximity to vibrant Rockville, Olney, North Bethesda and Kensington. Enjoy the convenience of having downtown Washington, DC only 13 miles away, and the Glenmont metro 2.2 miles away, making commuting a breeze. Shopping is a delight with Aspen Hill Shopping Center under 2 miles away and Target just a short 3-mile drive. If you're looking for a day of entertainment, restaurants and shopping, look no further than Pike & Rose, a mere 13 minute drive.
Recent upgrades since 2020 include a Ring doorbell, a washer and dryer, foam insulation for energy efficiency, a large storage shed in the backyard, a new air conditioner and windows in the basement.
Don’t miss the opportunity to make 12838 Littleton St your new home, where convenience meets tranquility in a beautifully updated setting. Schedule your private tour today!
Home Details
Home Type
- Single Family
Est. Annual Taxes
- $5,699
Year Built
- Built in 1969 | Remodeled in 2020
Lot Details
- 7,985 Sq Ft Lot
- Picket Fence
- Chain Link Fence
- Backs to Trees or Woods
- Back and Front Yard
- Property is in excellent condition
- Property is zoned R60
Home Design
- Split Level Home
- Slab Foundation
- Frame Construction
- Asphalt Roof
Interior Spaces
- Property has 3 Levels
- Open Floorplan
- Ceiling Fan
- Recessed Lighting
- Family Room
- Combination Dining and Living Room
- Wood Flooring
- Attic
Kitchen
- Breakfast Area or Nook
- Electric Oven or Range
- Cooktop with Range Hood
- Built-In Microwave
- Stainless Steel Appliances
- Upgraded Countertops
- Disposal
Bedrooms and Bathrooms
- En-Suite Primary Bedroom
- En-Suite Bathroom
- 2 Full Bathrooms
Laundry
- Laundry Room
- Dryer
- Washer
Finished Basement
- Connecting Stairway
- Laundry in Basement
- Basement Windows
Home Security
- Exterior Cameras
- Storm Doors
- Carbon Monoxide Detectors
- Fire and Smoke Detector
- Flood Lights
Parking
- 1 Parking Space
- 1 Driveway Space
- On-Street Parking
Outdoor Features
- Patio
- Exterior Lighting
- Storage Shed
- Rain Gutters
Location
- Suburban Location
Utilities
- Forced Air Heating and Cooling System
- Natural Gas Water Heater
Community Details
- No Home Owners Association
- Brookhaven Subdivision
Listing and Financial Details
- Tax Lot 19
- Assessor Parcel Number 161301308631
Map
Home Values in the Area
Average Home Value in this Area
Property History
| Date | Event | Price | Change | Sq Ft Price |
|---|---|---|---|---|
| 11/22/2024 11/22/24 | Sold | $578,000 | -2.9% | $310 / Sq Ft |
| 11/19/2024 11/19/24 | Price Changed | $595,000 | 0.0% | $319 / Sq Ft |
| 10/22/2024 10/22/24 | Pending | -- | -- | -- |
| 10/09/2024 10/09/24 | For Sale | $595,000 | +33.4% | $319 / Sq Ft |
| 06/26/2020 06/26/20 | Sold | $446,000 | +2.5% | $284 / Sq Ft |
| 05/16/2020 05/16/20 | Pending | -- | -- | -- |
| 05/14/2020 05/14/20 | For Sale | $435,000 | -- | $277 / Sq Ft |
Tax History
| Year | Tax Paid | Tax Assessment Tax Assessment Total Assessment is a certain percentage of the fair market value that is determined by local assessors to be the total taxable value of land and additions on the property. | Land | Improvement |
|---|---|---|---|---|
| 2024 | $5,699 | $431,533 | $0 | $0 |
| 2023 | $4,538 | $394,367 | $0 | $0 |
| 2022 | $3,903 | $357,200 | $187,100 | $170,100 |
| 2021 | $3,794 | $353,200 | $0 | $0 |
| 2020 | $2,549 | $349,200 | $0 | $0 |
| 2019 | $3,635 | $345,200 | $170,900 | $174,300 |
| 2018 | $3,271 | $314,433 | $0 | $0 |
| 2017 | $2,685 | $283,667 | $0 | $0 |
| 2016 | $2,381 | $252,900 | $0 | $0 |
| 2015 | $2,381 | $250,433 | $0 | $0 |
| 2014 | $2,381 | $247,967 | $0 | $0 |
Mortgage History
| Date | Status | Loan Amount | Loan Type |
|---|---|---|---|
| Open | $416,000 | New Conventional | |
| Closed | $416,000 | New Conventional | |
| Previous Owner | $346,000 | New Conventional | |
| Previous Owner | $30,000 | Credit Line Revolving | |
| Previous Owner | $203,000 | New Conventional | |
| Previous Owner | $220,000 | Stand Alone Refi Refinance Of Original Loan | |
| Previous Owner | $181,500 | Stand Alone Refi Refinance Of Original Loan | |
| Previous Owner | $181,500 | Stand Alone Refi Refinance Of Original Loan | |
| Previous Owner | $40,000 | Stand Alone Second |
Deed History
| Date | Type | Sale Price | Title Company |
|---|---|---|---|
| Special Warranty Deed | $578,000 | Household Title | |
| Special Warranty Deed | $578,000 | Household Title | |
| Deed | $446,000 | Closeline Settlements | |
| Cash Sale Deed | $280,000 | Closeline Settlements | |
| Deed | -- | -- | |
| Deed | -- | -- | |
| Deed | -- | -- | |
| Deed | $154,000 | -- |
Similar Homes in the area
Source: Bright MLS
MLS Number: MDMC2151206
APN: 13-01308631
- 12841 Littleton St
- 13010 Turkey Branch Pkwy
- 4105 Isbell St
- 13108 Vandalia Dr
- 13013 Connecticut Ave
- 3914 Havard St
- 12813 Evanston St
- 3807 Elby Ct
- 13102 Bluhill Rd
- 13513 Turkey Branch Pkwy Unit R
- 4606 Mercury Dr
- 12929 Valleywood Dr
- 4707 Adrian St
- 13533 Grenoble Dr
- 12322 Selfridge Rd
- 12130Est Veirs Mill Rd
- 13131 Holdridge Rd
- 12911 Valleywood Dr
- 12319 Middle Rd
- 3604 Ralph Rd
