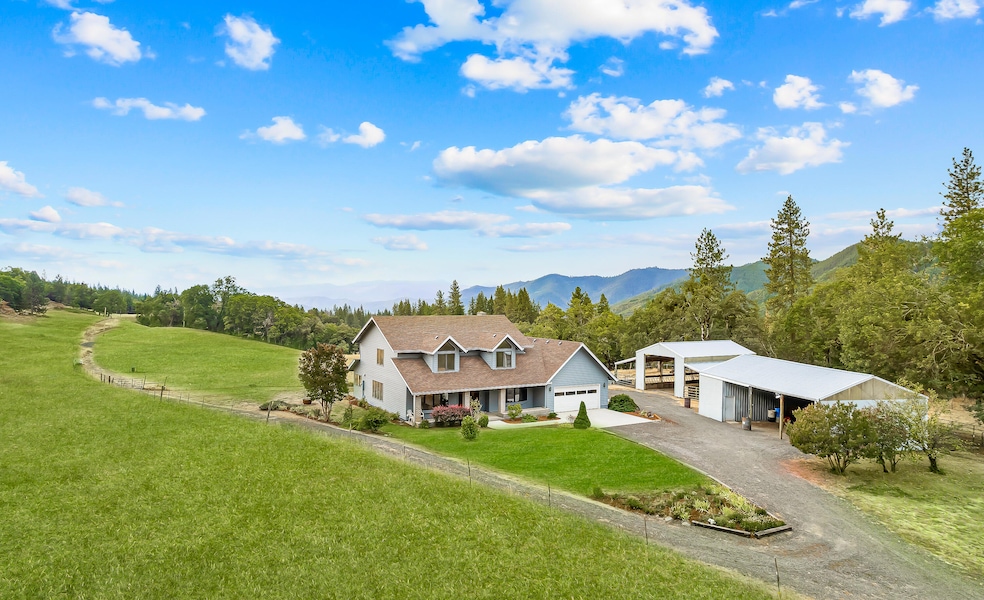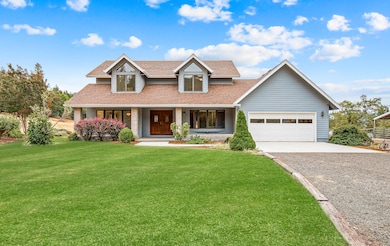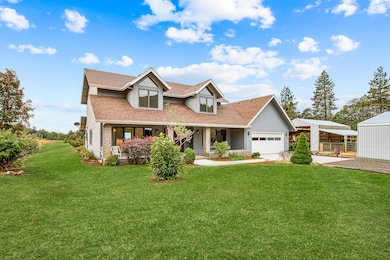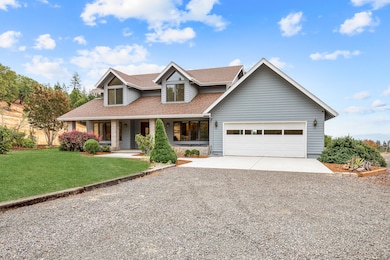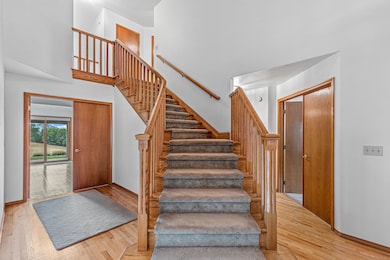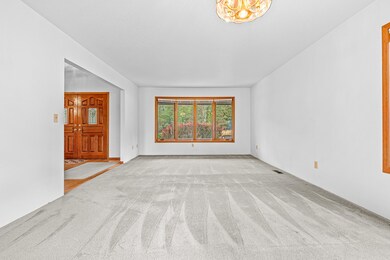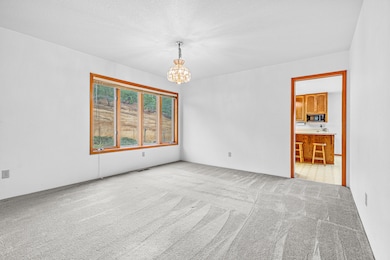
12838 Ramsey Rd Gold Hill, OR 97525
Estimated payment $8,053/month
Highlights
- Barn
- Home fronts a pond
- Pond View
- Horse Property
- RV or Boat Parking
- 159.12 Acre Lot
About This Home
Welcome to your dream ranch, where the beauty of rural Oregon meets a classic comfortable homestead. Backed to BLM land, this 159.12 acres ranch offers beautiful mountain & pasture views from the Family Room & Kitchen. 4 spacious bedrooms, w/ 3 full bathrooms & a finished oversized 2-car garage. Recent exterior updates include a newer roof and fresh paint. Zoned EFU, this property is primed for your cattle & horse ranching ambitions. With 26.2 acres of irrigation, 3 seasonal ponds and natural springs, you can cultivate the land as desired. Access the meadows and bluffs with conveniently cut logging roads. The barn & equipment storage areas enhance the functionality of this exceptional ranch. Commute w/ ease to Jackson or Josephine County as this property is centrally located. The combination of this beloved home, ample irrigated land, and well-maintained structures ensures that your ranching endeavors can thrive. Embrace the serenity and space that this stunning estate has to offer
Listing Agent
Oregon Adventure Realty Brokerage Phone: 541-951-8405 License #201234274
Home Details
Home Type
- Single Family
Est. Annual Taxes
- $3,109
Year Built
- Built in 1991
Lot Details
- 159.12 Acre Lot
- Home fronts a pond
- Fenced
- Rock Outcropping
- Sloped Lot
- Wooded Lot
- Property is zoned EFU, EFU
Parking
- 2 Car Attached Garage
- Garage Door Opener
- Gravel Driveway
- RV or Boat Parking
Property Views
- Pond
- Mountain
- Valley
Home Design
- 2-Story Property
- Frame Construction
- Composition Roof
- Asphalt Roof
- Concrete Perimeter Foundation
Interior Spaces
- 2,740 Sq Ft Home
- Vaulted Ceiling
- Ceiling Fan
- Wood Burning Fireplace
- Double Pane Windows
- Aluminum Window Frames
- Family Room with Fireplace
- Living Room
- Laundry Room
Kitchen
- Microwave
- Dishwasher
- Kitchen Island
Flooring
- Wood
- Carpet
Bedrooms and Bathrooms
- 4 Bedrooms
- 3 Full Bathrooms
- Soaking Tub
- Bathtub with Shower
Home Security
- Surveillance System
- Carbon Monoxide Detectors
- Fire and Smoke Detector
Outdoor Features
- Horse Property
- Patio
- Separate Outdoor Workshop
- Shed
Schools
- Patrick Elementary School
- Hanby Middle School
- Crater High School
Farming
- Barn
- 26 Irrigated Acres
- Pasture
Utilities
- Central Air
- Heat Pump System
- Irrigation Water Rights
- Well
- Water Heater
- Water Softener
- Sand Filter Approved
- Septic Tank
Community Details
- No Home Owners Association
Listing and Financial Details
- Exclusions: Washer/Dryer, tractor, farm equipment, gator, personal property
- Assessor Parcel Number 10151299
Map
Home Values in the Area
Average Home Value in this Area
Tax History
| Year | Tax Paid | Tax Assessment Tax Assessment Total Assessment is a certain percentage of the fair market value that is determined by local assessors to be the total taxable value of land and additions on the property. | Land | Improvement |
|---|---|---|---|---|
| 2024 | $3,592 | $331,999 | $20,279 | $311,720 |
| 2023 | $3,529 | $322,448 | $19,808 | $302,640 |
| 2022 | $3,109 | $322,448 | $19,808 | $302,640 |
| 2021 | $2,983 | $313,184 | $19,354 | $293,830 |
| 2020 | $2,885 | $304,179 | $18,909 | $285,270 |
| 2019 | $2,798 | $286,953 | $18,063 | $268,890 |
| 2018 | $2,901 | $278,718 | $17,658 | $261,060 |
| 2017 | $2,859 | $278,718 | $17,658 | $261,060 |
| 2016 | $2,769 | $262,963 | $16,883 | $246,080 |
| 2015 | $2,661 | $262,963 | $16,883 | $246,080 |
| 2014 | $2,589 | $248,102 | $16,152 | $231,950 |
Property History
| Date | Event | Price | Change | Sq Ft Price |
|---|---|---|---|---|
| 04/01/2025 04/01/25 | Price Changed | $1,399,000 | -9.7% | $511 / Sq Ft |
| 04/26/2024 04/26/24 | Price Changed | $1,550,000 | -1.6% | $566 / Sq Ft |
| 09/26/2023 09/26/23 | For Sale | $1,575,000 | -- | $575 / Sq Ft |
Deed History
| Date | Type | Sale Price | Title Company |
|---|---|---|---|
| Warranty Deed | -- | -- |
Similar Homes in Gold Hill, OR
Source: Southern Oregon MLS
MLS Number: 220172306
APN: 10151299
- 11376 Ramsey Rd
- 16445 Meadows Rd
- 16547 Meadows Rd
- 2534 Holcomb Springs Rd
- 0 Duggan Rd Unit 220198974
- 23112 E Evans Creek Rd
- 396 Crossway Dr
- 595 Rock Creek Rd
- 6212 Sweet Ln
- 13794 Perry Rd
- 370 Rock Creek Rd
- 14855 E Evan's Creek Rd
- 12553 Duggan Rd
- 12877 Perry Rd
- 19373 E Evans Creek Rd
- 16900 Antioch Rd
- 250 Robleda Dr
- 11300 Meadows Rd
- 17150 Antioch Rd
- 15882 Antioch Rd
