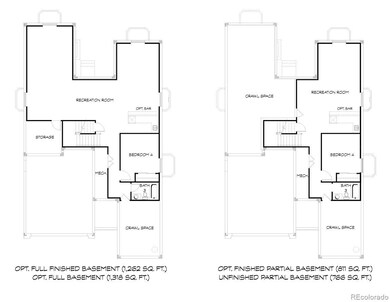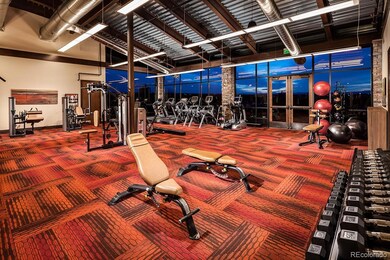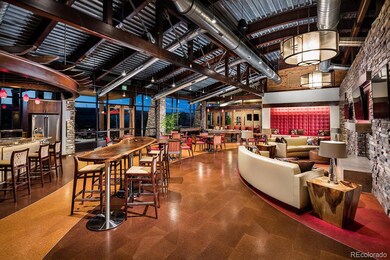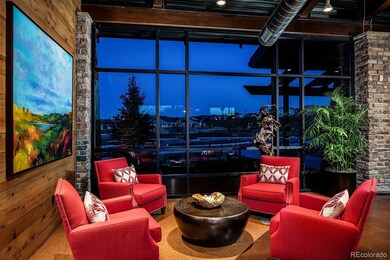
12838 Sandstone Dr Broomfield, CO 80021
Skyestone NeighborhoodHighlights
- Under Construction
- Located in a master-planned community
- Open Floorplan
- Senior Community
- Primary Bedroom Suite
- Wood Flooring
About This Home
As of April 2025Showings by appointment only and required. Beautiful Boulder Floor Plan. Estimated December Move-In. This lovely ranch home offers a bright and open kitchen featuring upgraded 42" cabinets with staggered upper cabinets, granite countertops, center island and stainless steel appliances. Entertain your guest in the spacious dining area or spread out to the rear covered patio. The main floor Owner's Suite offers a relaxing oasis complete with large walk-in shower and double vanities. This home includes a wide variety of upgrades including wood floors, decorative tiled kitchen backsplash & both bathrooms, Craftsman style open railing, electrical and low voltage wiring, and front yard landscaping. Skyestone is a Broomfield's premiere 55+ Community.
Last Buyer's Agent
Other MLS Non-REcolorado
NON MLS PARTICIPANT
Home Details
Home Type
- Single Family
Est. Annual Taxes
- $6,180
Year Built
- Built in 2020 | Under Construction
Lot Details
- 5,721 Sq Ft Lot
- North Facing Home
- Front Yard Sprinklers
- Private Yard
HOA Fees
- $145 Monthly HOA Fees
Parking
- 2 Car Attached Garage
Home Design
- Mountain Contemporary Architecture
- Frame Construction
- Composition Roof
- Wood Siding
- Concrete Perimeter Foundation
- Stucco
Interior Spaces
- 1-Story Property
- Open Floorplan
- Wired For Data
- Gas Fireplace
- Double Pane Windows
- Entrance Foyer
- Family Room with Fireplace
- Laundry in unit
Kitchen
- Eat-In Kitchen
- Self-Cleaning Oven
- Microwave
- Dishwasher
- Kitchen Island
- Granite Countertops
- Disposal
Flooring
- Wood
- Carpet
- Tile
Bedrooms and Bathrooms
- 2 Main Level Bedrooms
- Primary Bedroom Suite
- Walk-In Closet
- 2 Full Bathrooms
Unfinished Basement
- Partial Basement
- Sump Pump
- Stubbed For A Bathroom
Home Security
- Carbon Monoxide Detectors
- Fire and Smoke Detector
Eco-Friendly Details
- Energy-Efficient Construction
- Energy-Efficient HVAC
- Energy-Efficient Insulation
- Energy-Efficient Thermostat
- Smoke Free Home
Outdoor Features
- Covered patio or porch
Schools
- Lukas Elementary School
- Wayne Carle Middle School
- Standley Lake High School
Utilities
- Forced Air Heating and Cooling System
- Heating System Uses Natural Gas
- Natural Gas Connected
- High-Efficiency Water Heater
- Phone Available
- Cable TV Available
Community Details
- Senior Community
- Association fees include reserves, ground maintenance, trash
- Skyestone Homeowners Association, Phone Number (303) 482-2213
- Built by Taylor Morrison
- Skyestone Subdivision, Boulder Floorplan
- Skyestone Community
- Located in a master-planned community
Listing and Financial Details
- Assessor Parcel Number R8873750
Map
Home Values in the Area
Average Home Value in this Area
Property History
| Date | Event | Price | Change | Sq Ft Price |
|---|---|---|---|---|
| 04/21/2025 04/21/25 | Sold | $755,000 | +0.7% | $431 / Sq Ft |
| 03/30/2025 03/30/25 | Pending | -- | -- | -- |
| 03/26/2025 03/26/25 | For Sale | $750,000 | +45.7% | $429 / Sq Ft |
| 10/13/2020 10/13/20 | Sold | $514,886 | 0.0% | $290 / Sq Ft |
| 07/01/2020 07/01/20 | Pending | -- | -- | -- |
| 06/22/2020 06/22/20 | For Sale | $514,886 | -- | $290 / Sq Ft |
Tax History
| Year | Tax Paid | Tax Assessment Tax Assessment Total Assessment is a certain percentage of the fair market value that is determined by local assessors to be the total taxable value of land and additions on the property. | Land | Improvement |
|---|---|---|---|---|
| 2024 | $5,055 | $42,390 | $9,860 | $32,530 |
| 2023 | $5,056 | $47,800 | $11,120 | $36,680 |
| 2022 | $4,328 | $35,050 | $7,990 | $27,060 |
| 2021 | $4,439 | $36,060 | $8,220 | $27,840 |
| 2020 | $4,040 | $27,740 | $27,740 | $0 |
| 2019 | $3,753 | $25,930 | $25,930 | $0 |
| 2018 | $1,422 | $9,700 | $9,700 | $0 |
Mortgage History
| Date | Status | Loan Amount | Loan Type |
|---|---|---|---|
| Open | $405,998 | New Conventional |
Deed History
| Date | Type | Sale Price | Title Company |
|---|---|---|---|
| Special Warranty Deed | $514,886 | None Available |
Similar Homes in the area
Source: REcolorado®
MLS Number: 2881646
APN: 1717-08-3-19-026
- 12650 W Big Horn Cir
- 10761 N Montane Dr
- 10786 Bear Cub Dr
- 12746 Meadowlark Ln
- 10845 N Bear Cub Dr
- 12431 Red Fox Way
- 10622 Van Gordon Way
- 10679 Union Way
- 11875 W 107th Ave
- 11574 W 106th Way
- 10753 Routt Ct
- 11437 W 103rd Ave
- 11256 W 104th Ave
- 10241 Routt St
- 11278 W 103rd Dr
- 11225 W 102nd Place
- 10275 Quail St
- 10548 Pierson Cir
- 10316 Quail St
- 11121 W 107th Place






