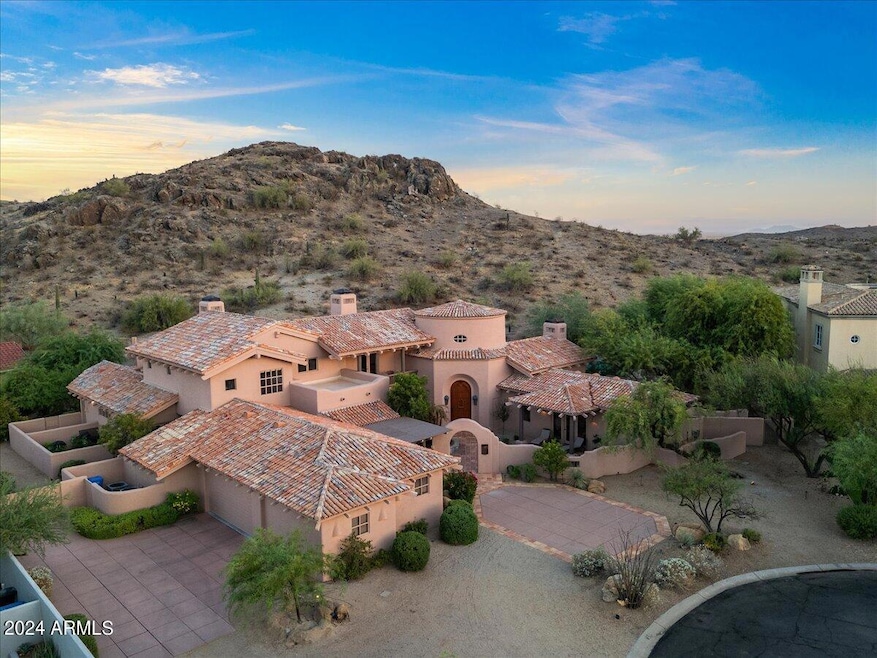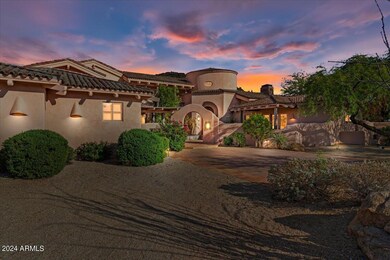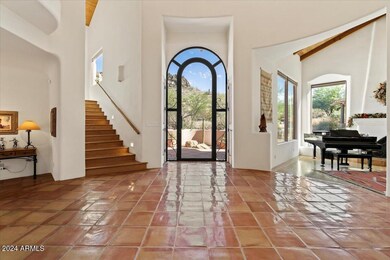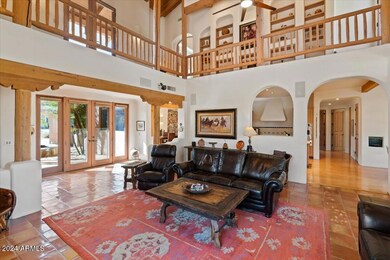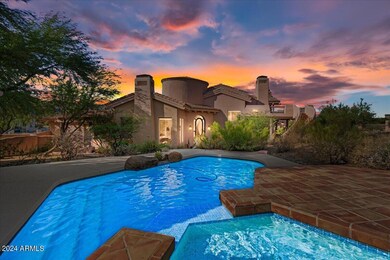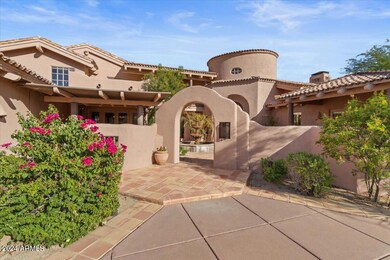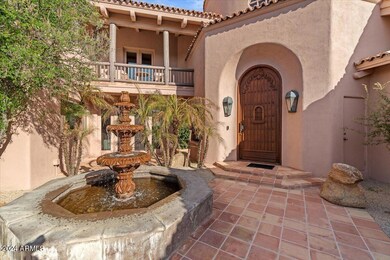
12839 S 34th Ct Phoenix, AZ 85044
Ahwatukee NeighborhoodHighlights
- Heated Spa
- RV Gated
- Mountain View
- Kyrene de la Colina Elementary School Rated A-
- 1.48 Acre Lot
- Fireplace in Primary Bedroom
About This Home
As of December 2024Immaculate Custom Pueblo Santa Fe Retreat in Ahwatukee Foothills
Nestled into your private 1.5 acres in the stunning Ahwatukee Foothills, this custom Pueblo Santa Fe style home offers unparalleled mountain views from every window in every direction. Spanning nearly 5,000 square feet, the home is a masterpiece of design, featuring natural wood beams, flawless Mexican Saltillo tile, and pristine hardwood flooring. The Interior Santa Fe style's characteristic elements include round walls and edges, corner fireplaces, vigas, and a series of rooms fronted by covered porches, called portales, echoing the Pueblo rooms designed around a central plaza. Large custom iron & solid wood doors, adobe-inspired built-in lighting fixtures, every detail speaks to its exceptional craftsmanship. The multi-level resort-style backyard is an entertainer's dream, boasting balconies, patios, heated pool, in-ground jacuzzi, and pergola, all framed by a natural desert landscape. All outdoor planters will convey, enhancing the home's serene outdoor ambiance.
You'll find 5 fireplaces strategically placed throughout, providing warmth and elegance. The primary retreat upstairs offers a private sitting area, a large walk-in closet, and a luxurious bathroom with a separate shower and jetted tub. Every bedroom provides direct outdoor access and its own private balcony, ensuring a seamless indoor-outdoor living experience.
This home has been meticulously cared for by the original owner. Recent upgrades include a new Mexican tile roof (2024) and replacement of all 4 AC units within the last 7 years. The windows are in excellent condition, further underscoring the home's attention to detail and quality maintenance. No corners have been cut in this well-loved property, making it a truly unique opportunity in the heart of Ahwatukee.
This home offers luxury, privacy, and timeless beauty.
Home Details
Home Type
- Single Family
Est. Annual Taxes
- $10,953
Year Built
- Built in 1991
Lot Details
- 1.48 Acre Lot
- Wrought Iron Fence
- Block Wall Fence
- Front and Back Yard Sprinklers
HOA Fees
- $40 Monthly HOA Fees
Parking
- 3 Car Direct Access Garage
- 10 Open Parking Spaces
- Electric Vehicle Home Charger
- Garage ceiling height seven feet or more
- Garage Door Opener
- Circular Driveway
- RV Gated
Home Design
- Santa Fe Architecture
- Roof Updated in 2024
- Wood Frame Construction
- Tile Roof
- Stucco
Interior Spaces
- 4,952 Sq Ft Home
- 2-Story Property
- Vaulted Ceiling
- Ceiling Fan
- Double Pane Windows
- Low Emissivity Windows
- Family Room with Fireplace
- 3 Fireplaces
- Mountain Views
Kitchen
- Eat-In Kitchen
- Built-In Microwave
- Kitchen Island
Flooring
- Wood
- Tile
Bedrooms and Bathrooms
- 3 Bedrooms
- Fireplace in Primary Bedroom
- Primary Bathroom is a Full Bathroom
- 3.5 Bathrooms
- Dual Vanity Sinks in Primary Bathroom
- Hydromassage or Jetted Bathtub
- Bathtub With Separate Shower Stall
Home Security
- Security System Owned
- Smart Home
Pool
- Heated Spa
- Play Pool
Outdoor Features
- Balcony
- Covered patio or porch
- Outdoor Fireplace
- Gazebo
- Built-In Barbecue
Schools
- Kyrene De La Colina Elementary School
- Kyrene Akimel A Middle School
- Mountain Pointe High School
Utilities
- Refrigerated Cooling System
- Heating Available
- Water Filtration System
- High Speed Internet
- Cable TV Available
Community Details
- Association fees include (see remarks)
- Cornerstone Prop Association, Phone Number (602) 433-0334
- Ahwatukee Board Mgmt Association, Phone Number (480) 895-3502
- Association Phone (480) 895-3502
- Built by Cathedral Development
- Ahwatukee Custom Est 10 Lot 7101 7119 Subdivision, Custom Floorplan
Listing and Financial Details
- Tax Lot 7105
- Assessor Parcel Number 301-29-901
Map
Home Values in the Area
Average Home Value in this Area
Property History
| Date | Event | Price | Change | Sq Ft Price |
|---|---|---|---|---|
| 12/16/2024 12/16/24 | Sold | $1,975,000 | 0.0% | $399 / Sq Ft |
| 10/11/2024 10/11/24 | Price Changed | $1,975,000 | -6.0% | $399 / Sq Ft |
| 08/22/2024 08/22/24 | For Sale | $2,100,000 | -- | $424 / Sq Ft |
Tax History
| Year | Tax Paid | Tax Assessment Tax Assessment Total Assessment is a certain percentage of the fair market value that is determined by local assessors to be the total taxable value of land and additions on the property. | Land | Improvement |
|---|---|---|---|---|
| 2025 | $11,186 | $115,146 | -- | -- |
| 2024 | $10,953 | $109,663 | -- | -- |
| 2023 | $10,953 | $130,000 | $26,000 | $104,000 |
| 2022 | $10,459 | $109,230 | $21,840 | $87,390 |
| 2021 | $10,742 | $97,270 | $19,450 | $77,820 |
| 2020 | $10,480 | $90,220 | $18,040 | $72,180 |
| 2019 | $10,357 | $87,580 | $17,510 | $70,070 |
| 2018 | $10,308 | $95,570 | $19,110 | $76,460 |
| 2017 | $9,850 | $90,070 | $18,010 | $72,060 |
| 2016 | $9,937 | $87,020 | $17,400 | $69,620 |
| 2015 | $8,859 | $86,230 | $17,240 | $68,990 |
Mortgage History
| Date | Status | Loan Amount | Loan Type |
|---|---|---|---|
| Open | $500,000 | Seller Take Back |
Deed History
| Date | Type | Sale Price | Title Company |
|---|---|---|---|
| Warranty Deed | $1,975,000 | Fidelity National Title Agency | |
| Interfamily Deed Transfer | -- | None Available | |
| Interfamily Deed Transfer | -- | -- |
Similar Homes in the area
Source: Arizona Regional Multiple Listing Service (ARMLS)
MLS Number: 6747486
APN: 301-29-901
- 3439 E Tonto Dr
- 13246 S 34th Way
- 3342 E Suncrest Ct
- 3740 E Tonto Ct
- 3741 E Tonto Ct
- 3413 E Equestrian Trail
- 12240 S Honah Lee Ct
- 12436 S 38th Place
- 13601 S 37th St
- 12015 S Tuzigoot Dr
- 3206 E Tere St Unit 6538
- 13214 S 39th St
- 3731 E Equestrian Trail
- 11827 S Tuzigoot Ct
- 11821 S Tuzigoot Ct
- 3926 E Coconino St
- 3801 E Kent Dr
- 3758 E Ironwood Dr
- 11827 S Montezuma Ct
- 12826 S 40th Place
