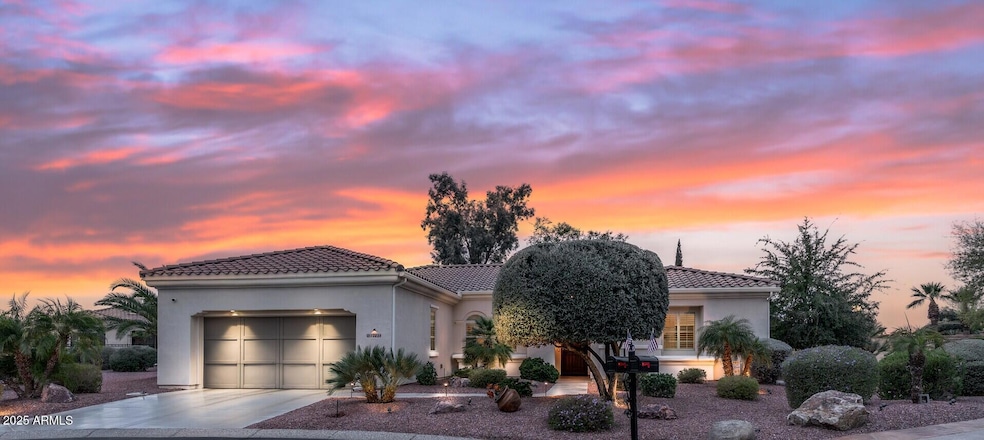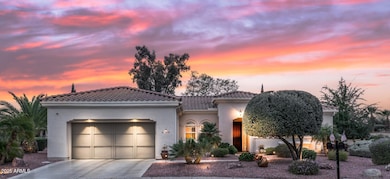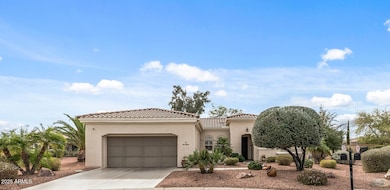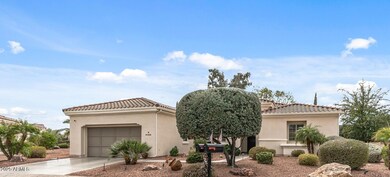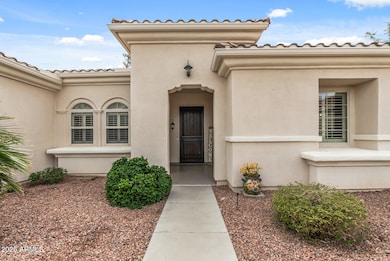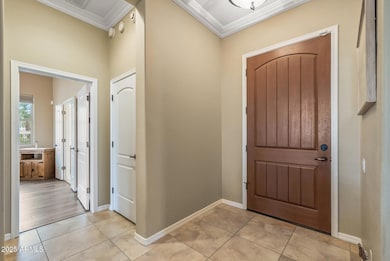
12839 W Rincon Ct Sun City West, AZ 85375
Estimated payment $3,996/month
Highlights
- Golf Course Community
- Fitness Center
- RV Parking in Community
- Liberty High School Rated A-
- Gated with Attendant
- Clubhouse
About This Home
EXCEPTIONAL, EXPANDED Cambria located on a 13,579 sqft Lot at the end of a cul-de-sac with no neighbors behind offering more privacy than most! This MASSIVE lot is almost large enough for 2 pools! EXTRA LONG 31' x 22' GARAGE with storage & enough space for 2 cars & 2 golf carts stored in tandem. Preferred split floor plan, the primary bedroom is on the opposite side of the living spaces from the other bedrooms. Bedroom 3 is extended with a pop-out bay window with ample room to add a closet. The SPACIOUS KITCHEN is open to the living room with eat-up counter seating. Elegant neutral earth-tone granite counter tops and backsplash, as well as, newer Stainless Steel Appliances, Gas cooktop, wall oven, built-in microwave, warm wood cabinets, recessed lighting and RO drinking water /:CROWN MOLDING, Plantation shutters, honeycomb blinds, sun screens & contemporary ceiling fans add to the aesthetics and enjoyment. The primary suite is extensive with an en-suite bath offering a separate shower and roman tub, dual vanities and very generous walk-in closet. The gated BACK PATIO HAS BEEN EXTENDED creating a huge outdoor living space enclosed with a pony wall. The patio floor was recently update with Belgard Catalina Pavers and 4 contemporary lighted ceiling fans and several roll down sunshades to keep the patio cool and comfortable. The irrigation system was recently updated to PVC piping. A new garage door opener recently installed. Annual HVAC maintenance/tune-ups have been performed. Termite warranty until Feb 2027 ***The desk in the front office and the back patio furniture plus fireplace table are available for purchase. ***
Listing Agent
Long Realty Jasper Associates Brokerage Phone: 9492121927 License #SA688604000
Co-Listing Agent
Long Realty Jasper Associates Brokerage Phone: 9492121927 License #SA703359000
Home Details
Home Type
- Single Family
Est. Annual Taxes
- $3,844
Year Built
- Built in 2005
Lot Details
- 0.31 Acre Lot
- Cul-De-Sac
- Desert faces the front and back of the property
- Block Wall Fence
- Sprinklers on Timer
- Private Yard
HOA Fees
- $227 Monthly HOA Fees
Parking
- 2.5 Car Garage
- Tandem Parking
- Golf Cart Garage
Home Design
- Santa Barbara Architecture
- Wood Frame Construction
- Tile Roof
- Stucco
Interior Spaces
- 2,470 Sq Ft Home
- 1-Story Property
- Furnished
- Ceiling height of 9 feet or more
- Double Pane Windows
- Washer and Dryer Hookup
Kitchen
- Breakfast Bar
- Gas Cooktop
- Built-In Microwave
- Granite Countertops
Flooring
- Laminate
- Tile
Bedrooms and Bathrooms
- 3 Bedrooms
- Primary Bathroom is a Full Bathroom
- 2 Bathrooms
- Dual Vanity Sinks in Primary Bathroom
- Bathtub With Separate Shower Stall
Accessible Home Design
- Grab Bar In Bathroom
- Stepless Entry
Schools
- Adult Elementary And Middle School
- Adult High School
Utilities
- Cooling Available
- Heating System Uses Natural Gas
- High Speed Internet
Listing and Financial Details
- Tax Lot 16
- Assessor Parcel Number 503-53-808
Community Details
Overview
- Association fees include ground maintenance, (see remarks)
- Corte Bella Country Association, Phone Number (623) 328-5068
- Built by Pulte/Del Webb
- Corte Bella Country Club Unit I La Posada Subdivision, Cambria Expanded Floorplan
- RV Parking in Community
Amenities
- Clubhouse
- Recreation Room
Recreation
- Golf Course Community
- Fitness Center
- Heated Community Pool
- Community Spa
- Bike Trail
Security
- Gated with Attendant
Map
Home Values in the Area
Average Home Value in this Area
Tax History
| Year | Tax Paid | Tax Assessment Tax Assessment Total Assessment is a certain percentage of the fair market value that is determined by local assessors to be the total taxable value of land and additions on the property. | Land | Improvement |
|---|---|---|---|---|
| 2025 | $3,844 | $40,552 | -- | -- |
| 2024 | $3,754 | $38,621 | -- | -- |
| 2023 | $3,754 | $45,680 | $9,130 | $36,550 |
| 2022 | $3,593 | $37,850 | $7,570 | $30,280 |
| 2021 | $3,762 | $35,450 | $7,090 | $28,360 |
| 2020 | $3,771 | $34,130 | $6,820 | $27,310 |
| 2019 | $3,645 | $31,760 | $6,350 | $25,410 |
| 2018 | $3,515 | $31,160 | $6,230 | $24,930 |
| 2017 | $3,531 | $29,780 | $5,950 | $23,830 |
| 2016 | $3,497 | $27,820 | $5,560 | $22,260 |
| 2015 | $3,317 | $25,820 | $5,160 | $20,660 |
Property History
| Date | Event | Price | Change | Sq Ft Price |
|---|---|---|---|---|
| 03/20/2025 03/20/25 | For Sale | $618,000 | +70.2% | $250 / Sq Ft |
| 03/23/2017 03/23/17 | Sold | $363,000 | +0.8% | $147 / Sq Ft |
| 02/25/2017 02/25/17 | For Sale | $360,000 | 0.0% | $146 / Sq Ft |
| 01/27/2017 01/27/17 | For Sale | $360,000 | -- | $146 / Sq Ft |
Deed History
| Date | Type | Sale Price | Title Company |
|---|---|---|---|
| Interfamily Deed Transfer | -- | Accommodation | |
| Interfamily Deed Transfer | -- | Clear Title Agency Of Az | |
| Interfamily Deed Transfer | -- | None Available | |
| Special Warranty Deed | $363,000 | Service Link | |
| Trustee Deed | $303,808 | None Available | |
| Interfamily Deed Transfer | -- | None Available | |
| Interfamily Deed Transfer | -- | None Available | |
| Interfamily Deed Transfer | -- | None Available | |
| Warranty Deed | $415,000 | Security Title Agency Inc | |
| Guardian Deed | $373,038 | Sun Title Agency Co |
Mortgage History
| Date | Status | Loan Amount | Loan Type |
|---|---|---|---|
| Open | $316,500 | New Conventional | |
| Closed | $318,000 | New Conventional | |
| Closed | $326,700 | New Conventional | |
| Previous Owner | $300,831 | VA | |
| Previous Owner | $293,350 | Stand Alone Refi Refinance Of Original Loan | |
| Previous Owner | $292,000 | Unknown | |
| Previous Owner | $290,000 | New Conventional | |
| Previous Owner | $298,430 | New Conventional |
Similar Homes in Sun City West, AZ
Source: Arizona Regional Multiple Listing Service (ARMLS)
MLS Number: 6834629
APN: 503-53-808
- 12835 W Chapala Ct
- 12915 W Micheltorena Dr
- 12852 W El Sueno Dr
- 12844 W El Sueno Dr
- 12930 W Chapala Dr
- 12947 W Chapala Dr
- 12948 W El Sueno Ct
- 22416 N Arrellaga Dr
- 12956 W El Sueno Ct
- 12945 W El Sueno Ct
- 22728 N Arrellaga Dr
- 22524 N San Ramon Dr
- 22409 N Los Gatos Dr
- 22724 N San Ramon Dr
- 12820 W La Vina Dr Unit G
- 22815 N Arrellaga Dr Unit H
- 22236 N Arrellaga Dr Unit H
- 23012 N Giovota Dr
- 12950 W Quinto Dr
- 13105 W Micheltorena Dr
