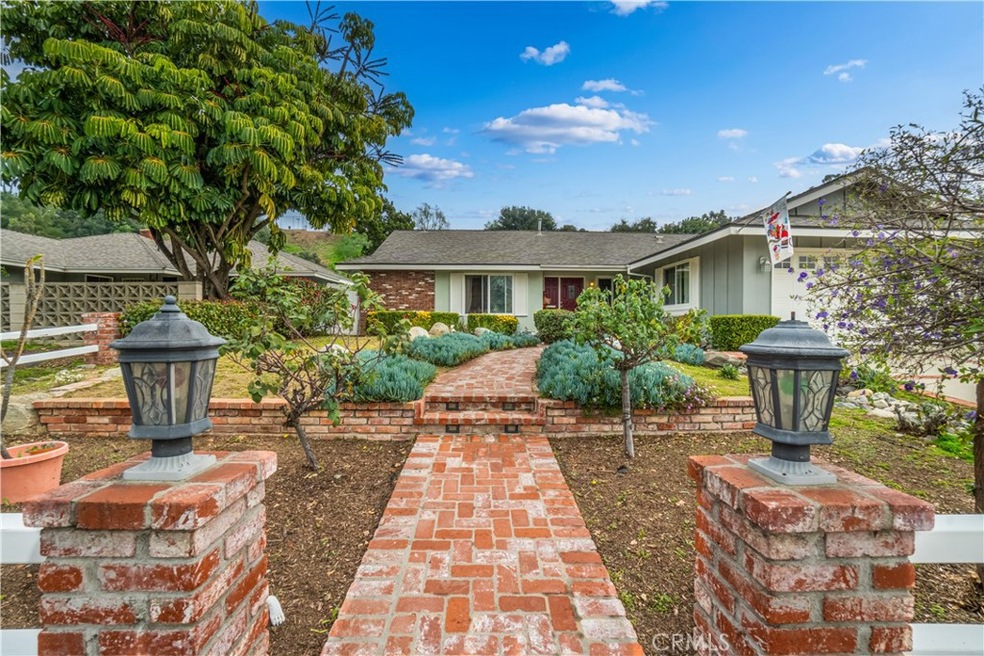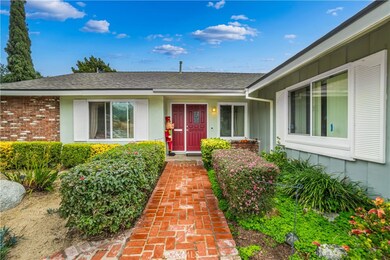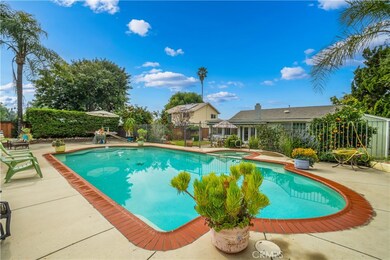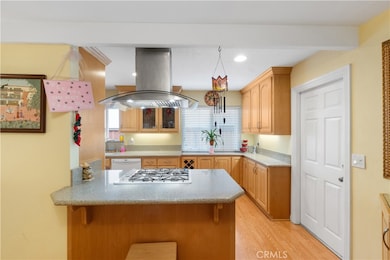
1284 Canyon View Dr La Verne, CA 91750
North La Verne NeighborhoodHighlights
- Golf Course Community
- Community Stables
- Fishing
- Oak Mesa Elementary School Rated A
- Private Pool
- Canyon View
About This Home
As of May 2024Charming Single Story Home in North San Dimas Neighborhood.
Welcome to this beautifully, partially renovated roomy 3 bedroom 2 bathroom home nestled in the highly sought-after Foothill neighborhood renowned for its excellent School District, with close proximity to transportation, shopping, retail, and LA -OC - IE job centers,
On arrival, you'll be greeted by the meticulously landscaped front yard leading to the inviting entrance.
Updated kitchen, bath, flooring, fresh paint with curb appeal.
Step into the backyard and discover your own private oasis with a sparkling pool and jacuzzi! perfect for relaxing or entertaining guests.
The pool area is gated and provides for privacy. Separate area for dogs and pets too.
Inside, the home boasts a perfect blend of comfort and style with partial hardwood floors in the main areas and plush carpeting in the bedrooms.
Kitchen features include beautiful grey granite countertops, lots of counter space and ample cabinet space.
The living room is spacious and bright, ideal for gatherings or quiet evenings by the fireplace. The master suite is a true sanctuary, featuring a luxurious en-suite bathroom. Additional features include an attached garage with direct access, laundry hookup with storage space in attached garage and central heating and air conditioning for year-round comfort. Situated in a prime location, this home offers easy access to top-rated schools, making it ideal for families. Don't miss out on the opportunity to own this stunning home in one of the most desirable neighborhoods. Schedule your showing today!
Home Details
Home Type
- Single Family
Est. Annual Taxes
- $8,672
Year Built
- Built in 1967
Lot Details
- 10,054 Sq Ft Lot
- Rural Setting
- Density is up to 1 Unit/Acre
- Property is zoned LVPR4.5D*
Parking
- 2 Car Attached Garage
Property Views
- Canyon
- Mountain
- Neighborhood
Home Design
- Stucco
Interior Spaces
- 1,894 Sq Ft Home
- 1-Story Property
- Family Room with Fireplace
- Wood Flooring
Kitchen
- Microwave
- Granite Countertops
Bedrooms and Bathrooms
- 3 Main Level Bedrooms
- 2 Full Bathrooms
- Bathtub
- Walk-in Shower
Laundry
- Laundry Room
- Laundry in Garage
Pool
- Private Pool
- Fence Around Pool
Location
- Property is near a park
- Suburban Location
Utilities
- Central Heating and Cooling System
- Water Not Available
Listing and Financial Details
- Tax Lot 10
- Tax Tract Number 22898
- Assessor Parcel Number 8665019121
- $579 per year additional tax assessments
Community Details
Overview
- No Home Owners Association
- Community Lake
- Foothills
- Property is near a preserve or public land
Recreation
- Golf Course Community
- Fishing
- Park
- Dog Park
- Community Stables
- Horse Trails
- Hiking Trails
- Bike Trail
Map
Home Values in the Area
Average Home Value in this Area
Property History
| Date | Event | Price | Change | Sq Ft Price |
|---|---|---|---|---|
| 05/21/2024 05/21/24 | Sold | $1,055,000 | -1.5% | $557 / Sq Ft |
| 04/22/2024 04/22/24 | Pending | -- | -- | -- |
| 03/29/2024 03/29/24 | Price Changed | $1,071,000 | -2.6% | $565 / Sq Ft |
| 03/05/2024 03/05/24 | For Sale | $1,100,000 | -- | $581 / Sq Ft |
Tax History
| Year | Tax Paid | Tax Assessment Tax Assessment Total Assessment is a certain percentage of the fair market value that is determined by local assessors to be the total taxable value of land and additions on the property. | Land | Improvement |
|---|---|---|---|---|
| 2024 | $8,672 | $732,241 | $390,111 | $342,130 |
| 2023 | $8,478 | $717,884 | $382,462 | $335,422 |
| 2022 | $8,342 | $703,809 | $374,963 | $328,846 |
| 2021 | $8,187 | $690,010 | $367,611 | $322,399 |
| 2019 | $8,025 | $669,546 | $356,708 | $312,838 |
| 2018 | $7,583 | $656,418 | $349,714 | $306,704 |
| 2016 | $6,354 | $547,800 | $396,100 | $151,700 |
| 2015 | $6,340 | $547,800 | $396,100 | $151,700 |
| 2014 | $5,758 | $491,000 | $355,000 | $136,000 |
Mortgage History
| Date | Status | Loan Amount | Loan Type |
|---|---|---|---|
| Open | $575,000 | VA | |
| Previous Owner | $400,000 | New Conventional | |
| Previous Owner | $86,538 | Stand Alone Second | |
| Previous Owner | $100,000 | Future Advance Clause Open End Mortgage | |
| Previous Owner | $352,000 | New Conventional | |
| Previous Owner | $415,450 | Unknown | |
| Previous Owner | $417,000 | Purchase Money Mortgage | |
| Previous Owner | $65,000 | Stand Alone Second | |
| Previous Owner | $406,000 | Fannie Mae Freddie Mac | |
| Previous Owner | $200,000 | Credit Line Revolving | |
| Previous Owner | $149,875 | Unknown | |
| Previous Owner | $43,000 | Credit Line Revolving | |
| Previous Owner | $172,200 | No Value Available |
Deed History
| Date | Type | Sale Price | Title Company |
|---|---|---|---|
| Grant Deed | $1,055,000 | Ticor Title Company | |
| Grant Deed | $580,000 | Stewart Title Company | |
| Grant Deed | $625,000 | Southland Title Corporation | |
| Grant Deed | -- | Gateway Title Company |
Similar Homes in the area
Source: California Regional Multiple Listing Service (CRMLS)
MLS Number: CV24042620
APN: 8665-019-121
- 4847 Chamber Ave
- 1750 La Mesa Oaks Dr
- 4654 Brent Ct
- 1351 Gardenia Ln
- 4736 Wheeler Ave
- 4674 Canyon Park Ln
- 1527 Via Arroyo
- 5468 Via de Mansion
- 3620 Moreno Ave Unit 139
- 3620 Moreno Ave Unit 127
- 3620 Moreno Ave Unit 34
- 3620 Moreno Ave Unit 88
- 3620 Moreno Ave Unit 68
- 2516 Baseline Rd
- 6770 Colina de Oro
- 3530 Damien Ave Unit 194
- 3530 Damien Ave Unit 88
- 3530 Damien Ave Unit 45
- 3530 Damien Ave Unit 132
- 4872 Emerald Ave






