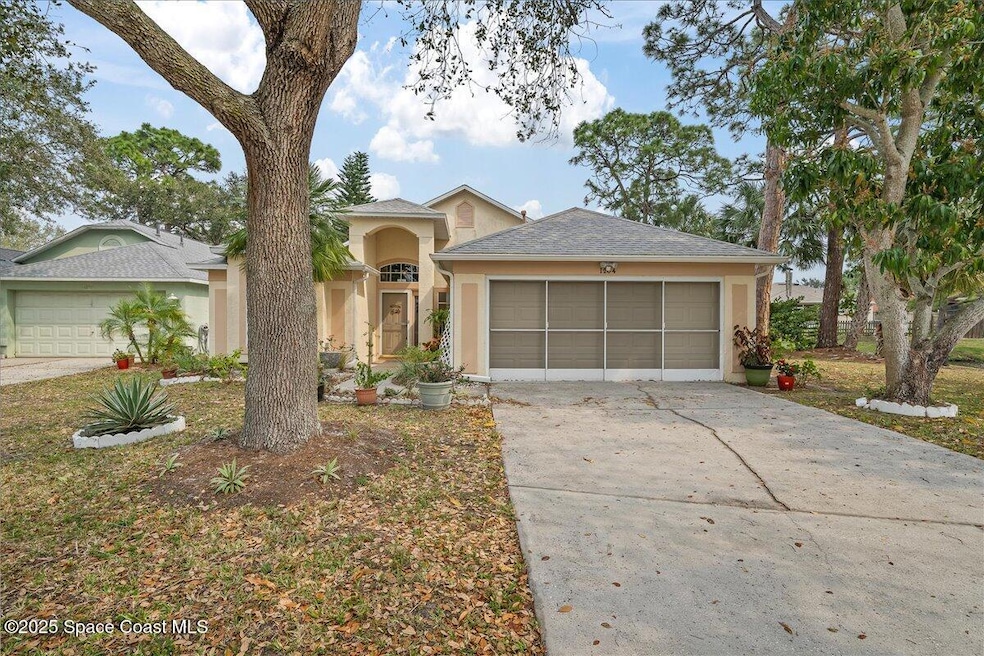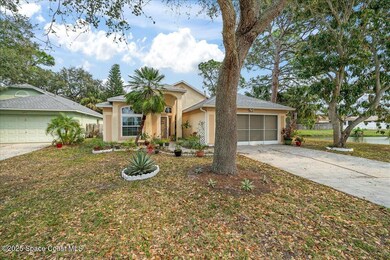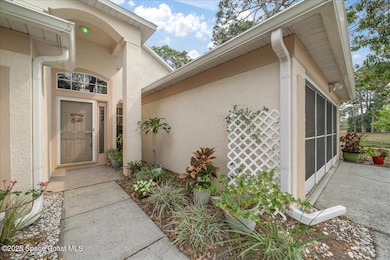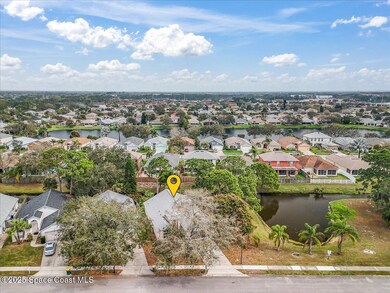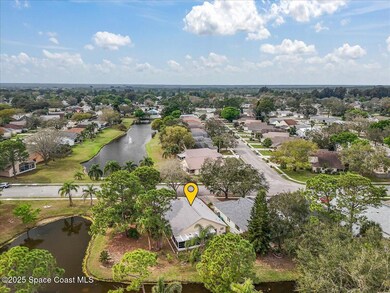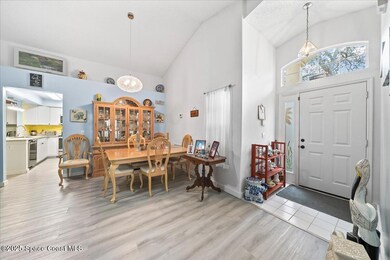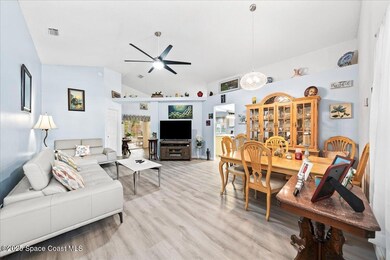
1284 Cypress Bend Cir Melbourne, FL 32934
Estimated payment $2,329/month
Highlights
- Pond View
- Vaulted Ceiling
- Enclosed Glass Porch
- Open Floorplan
- Hurricane or Storm Shutters
- Tile Flooring
About This Home
72- HOUR KICK OUT CLAUSE IN EFFECT!!!!Charming 3-bed, 2-bath home with a 2-car garage in a quiet community! Featuring a new roof, AC, and electrical panel, & soft water treatment system this home offers worry-free living. Enjoy a beautifully remodeled kitchen with modern finishes, upgraded vinyl plank flooring, and newer windows that bring in plenty of natural light. Large jacuzzi tub in florida room. The community includes a refreshing pool, perfect for relaxation. Ideal for first-time homebuyers or a young couple starting a family, this move-in-ready home combines comfort, style, and convenience in a fantastic location. Don't miss out on this incredible opportunity!!
Home Details
Home Type
- Single Family
Est. Annual Taxes
- $4,083
Year Built
- Built in 1994
Lot Details
- 5,227 Sq Ft Lot
- West Facing Home
- Few Trees
HOA Fees
- $67 Monthly HOA Fees
Parking
- 2 Car Garage
Home Design
- Shingle Roof
- Block Exterior
- Stucco
Interior Spaces
- 1,519 Sq Ft Home
- 1-Story Property
- Open Floorplan
- Furniture Can Be Negotiated
- Vaulted Ceiling
- Pond Views
Kitchen
- Electric Oven
- Microwave
- Ice Maker
- Dishwasher
- Disposal
Flooring
- Carpet
- Tile
- Vinyl
Bedrooms and Bathrooms
- 3 Bedrooms
- 2 Full Bathrooms
Laundry
- Dryer
- Washer
Home Security
- Hurricane or Storm Shutters
- Fire and Smoke Detector
Outdoor Features
- Enclosed Glass Porch
Schools
- Sabal Elementary School
- Johnson Middle School
- Eau Gallie High School
Utilities
- Central Heating and Cooling System
- Cable TV Available
Community Details
- Bayside Management Association, Phone Number (321) 676-6446
- Cypress Bend Subdivision
Listing and Financial Details
- Assessor Parcel Number 27-36-23-25-00001.0-0028.00
Map
Home Values in the Area
Average Home Value in this Area
Tax History
| Year | Tax Paid | Tax Assessment Tax Assessment Total Assessment is a certain percentage of the fair market value that is determined by local assessors to be the total taxable value of land and additions on the property. | Land | Improvement |
|---|---|---|---|---|
| 2023 | $905 | $91,380 | $0 | $0 |
| 2022 | $897 | $88,720 | $0 | $0 |
| 2021 | $889 | $86,140 | $0 | $0 |
| 2020 | $874 | $84,960 | $0 | $0 |
| 2019 | $866 | $83,050 | $0 | $0 |
| 2018 | $854 | $81,510 | $0 | $0 |
| 2017 | $845 | $79,840 | $0 | $0 |
| 2016 | $852 | $78,200 | $20,000 | $58,200 |
| 2015 | $866 | $77,660 | $25,000 | $52,660 |
| 2014 | $851 | $77,050 | $20,000 | $57,050 |
Property History
| Date | Event | Price | Change | Sq Ft Price |
|---|---|---|---|---|
| 04/10/2025 04/10/25 | Pending | -- | -- | -- |
| 03/10/2025 03/10/25 | Price Changed | $345,000 | -2.8% | $227 / Sq Ft |
| 02/22/2025 02/22/25 | For Sale | $355,000 | +42.0% | $234 / Sq Ft |
| 07/06/2023 07/06/23 | Sold | $250,000 | -21.6% | $165 / Sq Ft |
| 06/02/2023 06/02/23 | Pending | -- | -- | -- |
| 05/17/2023 05/17/23 | Price Changed | $319,000 | -1.8% | $210 / Sq Ft |
| 05/08/2023 05/08/23 | For Sale | $325,000 | 0.0% | $214 / Sq Ft |
| 04/29/2023 04/29/23 | Pending | -- | -- | -- |
| 03/27/2023 03/27/23 | For Sale | $325,000 | -- | $214 / Sq Ft |
Deed History
| Date | Type | Sale Price | Title Company |
|---|---|---|---|
| Warranty Deed | $250,000 | Atypical Title | |
| Warranty Deed | $94,000 | -- | |
| Warranty Deed | $86,700 | -- |
Mortgage History
| Date | Status | Loan Amount | Loan Type |
|---|---|---|---|
| Previous Owner | $84,719 | No Value Available |
Similar Homes in Melbourne, FL
Source: Space Coast MLS (Space Coast Association of REALTORS®)
MLS Number: 1037470
APN: 27-36-23-25-00001.0-0028.00
- 1235 White Oak Cir
- 1237 White Oak Cir
- 1328 Cypress Bend Cir
- 1338 Cypress Bend Cir
- 1366 Blazen Ridge Ct
- 1255 Talon Way
- 1461 Morgan Ct
- 1400 Morgan Ct
- 1570 Morgan Ct
- 4115 Aurora Rd Unit 11
- 4115 Aurora Rd Unit 13
- 4115 Aurora Rd Unit 7
- 4115 Aurora Rd Unit 21
- 36 Phyllis Dr
- 4438 Twin Lakes Dr
- 71 Marilyn Ave
- 22 Pepper Dr
- 112 Evelyn Dr
- 86 Evelyn Dr
- 116 Evelyn Dr
