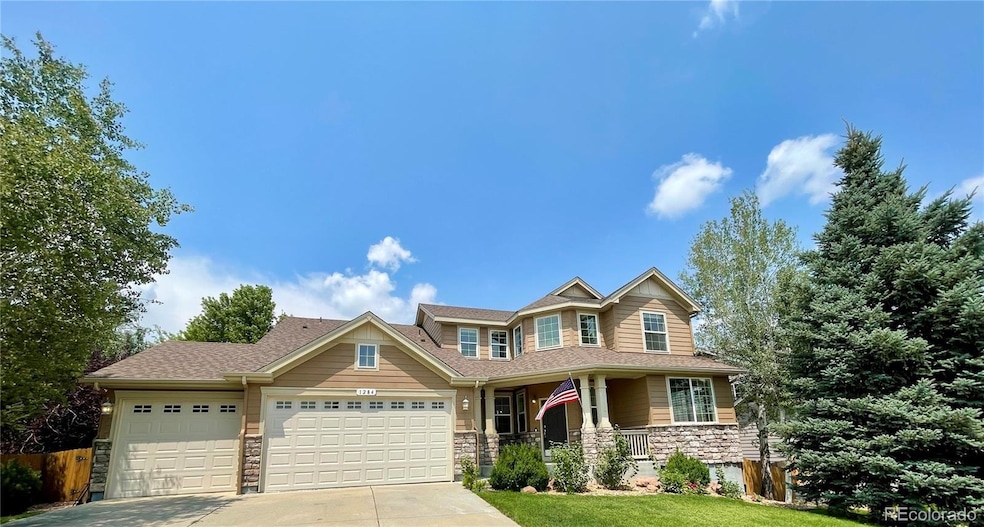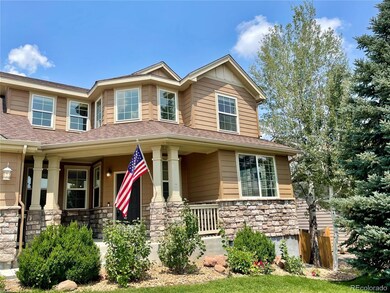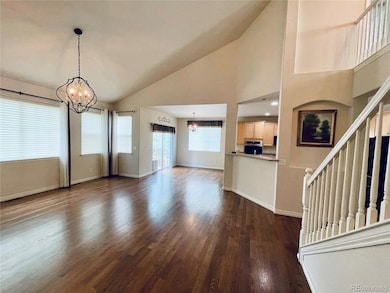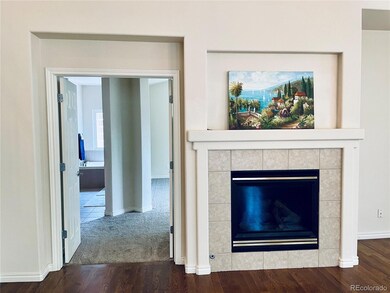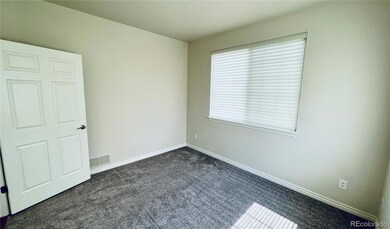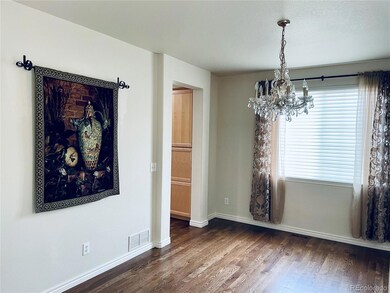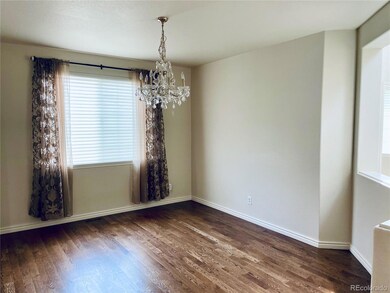
Highlights
- Located in a master-planned community
- Primary Bedroom Suite
- Open Floorplan
- Black Rock Elementary School Rated A-
- City View
- Deck
About This Home
As of March 2025Nestled in the shadow of the Flatirons, 1284 Lawson Avenue is in the Vista Pointe neighborhood and features fine schools, local parks, a quick commute to golf, dining and robust outdoor recreation! A close commute to Boulder and the front range, the Erie community is quite possibly situated better than anywhere in Colorado! Within the amazing Erie locale, 1284 Lawson Avenue is framed by an executive yard with mature aspen, maple, evergreen and locust trees. Wrapped with a ribbon of beautiful manicured lawn, 1284 Lawson Avenue boasts a cavernous three car garage/shop with storage space galore! 1284 Lawson Avenue features a luxurious primary main floor suite that is easily accessed without stairs. The primary bedroom gives a sense of privacy and comfort away from the upper bedrooms and with a spacious bath and walk in closet, the primary suite is sure to please. Still pleasing, 1284 Lawson Avenue has a main floor showcasing ten's of thousands in upgrades including all new hardwood and appliances! The executive kitchen has ample storage and an open inviting floorplan. The upstairs is accessed by an elegant and stately stairway that greets the bedrooms, upper loft and breathtaking entry turret. Stunning! There is plenty of creative space and room to expand the unfinished, egress accessible basement! Pride of ownership and high quality maintenance and care fill this executive home. Come see 1284 Lawson Avenue and make it yours today!
Last Agent to Sell the Property
Primary Real Estate Brokerage Brokerage Email: primarybrokerrod@msn.com,720-352-2156 License #40027222
Home Details
Home Type
- Single Family
Est. Annual Taxes
- $4,333
Year Built
- Built in 2006 | Remodeled
Lot Details
- 9,129 Sq Ft Lot
- East Facing Home
- Dog Run
- Partially Fenced Property
- Landscaped
- Level Lot
- Front and Back Yard Sprinklers
- Irrigation
- Many Trees
- Private Yard
- Garden
- Property is zoned Single Family Residential
HOA Fees
- $80 Monthly HOA Fees
Parking
- 3 Car Attached Garage
Home Design
- Traditional Architecture
- Architectural Shingle Roof
- Wood Siding
- Stone Siding
- Concrete Perimeter Foundation
Interior Spaces
- 2-Story Property
- Open Floorplan
- Built-In Features
- High Ceiling
- Double Pane Windows
- Mud Room
- Entrance Foyer
- Living Room with Fireplace
- Dining Room
- Home Office
- Loft
- City Views
- Unfinished Basement
- Sump Pump
Kitchen
- Double Oven
- Cooktop with Range Hood
- Microwave
- Dishwasher
- Smart Appliances
- Kitchen Island
- Corian Countertops
- Disposal
Flooring
- Wood
- Carpet
Bedrooms and Bathrooms
- Primary Bedroom Suite
- Hydromassage or Jetted Bathtub
Laundry
- Laundry Room
- Dryer
- Washer
Home Security
- Carbon Monoxide Detectors
- Fire and Smoke Detector
Eco-Friendly Details
- Energy-Efficient Insulation
- Smoke Free Home
Outdoor Features
- Deck
- Fire Pit
- Exterior Lighting
- Front Porch
Location
- Ground Level
- Property is near public transit
Schools
- Soaring Heights Elementary And Middle School
- Erie High School
Utilities
- Central Air
- Heating System Uses Natural Gas
- 220 Volts
- Natural Gas Connected
- High Speed Internet
- Cable TV Available
Community Details
- Association fees include ground maintenance, maintenance structure, trash
- Vista Pointe HOA, Phone Number (303) 420-4433
- Built by D.R. Horton, Inc
- Vista Pointe Subdivision
- Located in a master-planned community
Listing and Financial Details
- Exclusions: Seller's Personal Property
- Assessor Parcel Number R1490802
Map
Home Values in the Area
Average Home Value in this Area
Property History
| Date | Event | Price | Change | Sq Ft Price |
|---|---|---|---|---|
| 03/14/2025 03/14/25 | Sold | $720,000 | 0.0% | $271 / Sq Ft |
| 01/28/2025 01/28/25 | Pending | -- | -- | -- |
| 01/16/2025 01/16/25 | Price Changed | $720,000 | -2.0% | $271 / Sq Ft |
| 12/24/2024 12/24/24 | Price Changed | $734,900 | -1.3% | $276 / Sq Ft |
| 12/15/2024 12/15/24 | Price Changed | $744,900 | -0.7% | $280 / Sq Ft |
| 11/18/2024 11/18/24 | Price Changed | $749,900 | -3.6% | $282 / Sq Ft |
| 11/10/2024 11/10/24 | Price Changed | $778,000 | -0.1% | $292 / Sq Ft |
| 10/02/2024 10/02/24 | Price Changed | $779,000 | -2.5% | $293 / Sq Ft |
| 07/23/2024 07/23/24 | For Sale | $799,000 | +47.4% | $300 / Sq Ft |
| 08/28/2020 08/28/20 | Sold | $542,000 | +0.6% | $204 / Sq Ft |
| 07/27/2020 07/27/20 | Pending | -- | -- | -- |
| 07/24/2020 07/24/20 | For Sale | $539,000 | -- | $203 / Sq Ft |
Tax History
| Year | Tax Paid | Tax Assessment Tax Assessment Total Assessment is a certain percentage of the fair market value that is determined by local assessors to be the total taxable value of land and additions on the property. | Land | Improvement |
|---|---|---|---|---|
| 2024 | $4,333 | $45,710 | $10,920 | $34,790 |
| 2023 | $4,333 | $46,160 | $11,030 | $35,130 |
| 2022 | $3,705 | $34,380 | $7,710 | $26,670 |
| 2021 | $3,785 | $35,380 | $7,940 | $27,440 |
| 2020 | $2,687 | $32,450 | $6,440 | $26,010 |
| 2019 | $2,712 | $32,450 | $6,440 | $26,010 |
| 2018 | $3,322 | $31,040 | $5,040 | $26,000 |
| 2017 | $3,228 | $31,040 | $5,040 | $26,000 |
| 2016 | $3,058 | $29,040 | $4,940 | $24,100 |
| 2015 | $2,967 | $29,040 | $4,940 | $24,100 |
| 2014 | $2,977 | $28,940 | $5,170 | $23,770 |
Mortgage History
| Date | Status | Loan Amount | Loan Type |
|---|---|---|---|
| Open | $383,000 | New Conventional | |
| Previous Owner | $510,400 | New Conventional | |
| Previous Owner | $286,906 | New Conventional | |
| Previous Owner | $286,240 | Unknown |
Deed History
| Date | Type | Sale Price | Title Company |
|---|---|---|---|
| Special Warranty Deed | $715,000 | Land Title Guarantee | |
| Personal Reps Deed | $542,000 | None Available | |
| Special Warranty Deed | $357,800 | Land Title Guarantee Company |
Similar Homes in Erie, CO
Source: REcolorado®
MLS Number: 2309657
APN: R1490802
- 1348 Lawson Ave
- 1678 S Parkdale Cir
- 1038 Petras St
- 1055 Greens Place
- 1055 Greens Place Unit 30
- 458 Mazzini St
- 463 Mazzini St
- 1046 Greens Place
- 400 Smith Cir
- 371 Smith Cir
- 317 Bonanza Dr
- 306 Monares Ln
- 555 Gallegos Cir
- 386 Painted Horse Way
- 336 Painted Horse Way
- 1434 Hickory Dr
- 230 Bonanza Dr
- 637 Nightsky St
- 627 Nightsky St
- 651 Sunrise St
