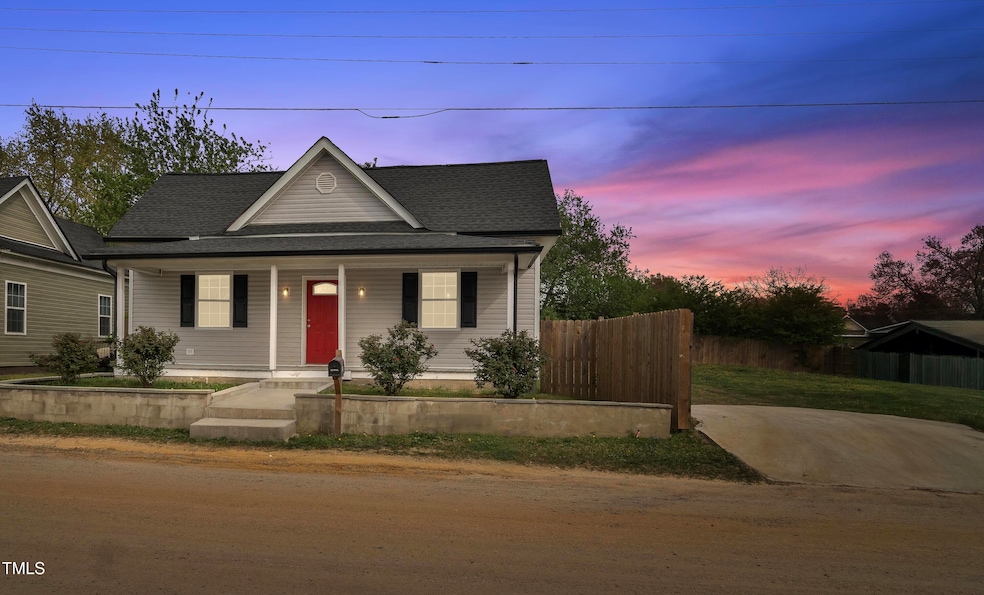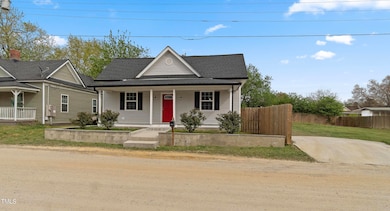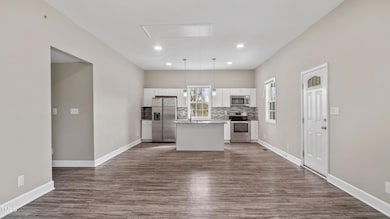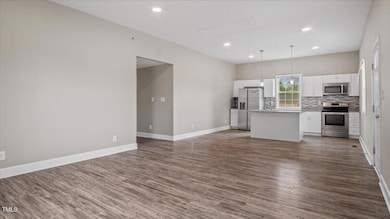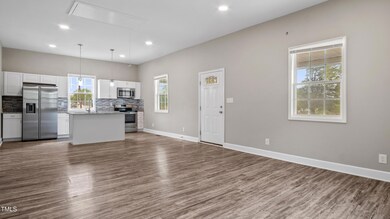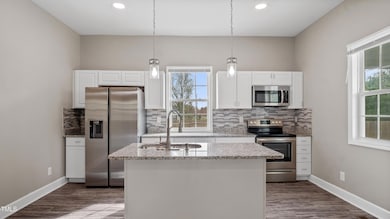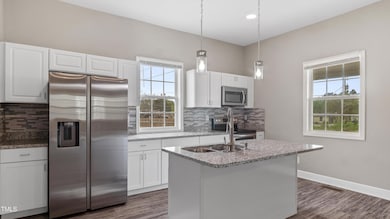
1284 Railroad St Henderson, NC 27536
Estimated payment $1,178/month
Highlights
- Open Floorplan
- Corner Lot
- Granite Countertops
- Ranch Style House
- High Ceiling
- No HOA
About This Home
**MODERN CHARM MEETS PRACTICAL LIVING!**
Step into this beautifully MODERN home featuring an OPEN-CONCEPT layout perfect for entertaining. The spacious kitchen boasts STAINLESS STEEL appliances and flows seamlessly into the living and dining areas. Enjoy peace of mind with MAJOR UPDATES completed in 2023, including a New Roof, Windows, Flooring, HVAC unit, Water Heater, and Seamless Gutters. The master suite offers a relaxing retreat with a customized Walk-In Closet designed for maximum organization. A fully FENCED backyard provides PRIVACY and space for pets or outdoor fun. Priced competitively—this home combines style, comfort, and VALUE. Don't miss your chance to make it yours!
Home Details
Home Type
- Single Family
Est. Annual Taxes
- $429
Year Built
- Built in 1950
Lot Details
- 9,583 Sq Ft Lot
- Fenced Yard
- Corner Lot
- Cleared Lot
Home Design
- Ranch Style House
- Architectural Shingle Roof
- Vinyl Siding
- Lead Paint Disclosure
Interior Spaces
- 1,378 Sq Ft Home
- Open Floorplan
- Built-In Features
- Smooth Ceilings
- High Ceiling
- Recessed Lighting
- Combination Kitchen and Dining Room
- Pull Down Stairs to Attic
- Electric Dryer Hookup
Kitchen
- Breakfast Bar
- Range
- Microwave
- Stainless Steel Appliances
- Granite Countertops
Flooring
- Carpet
- Laminate
Bedrooms and Bathrooms
- 3 Bedrooms
- Walk-In Closet
- 2 Full Bathrooms
Parking
- 2 Parking Spaces
- 4 Open Parking Spaces
Schools
- Pinkston Street Elementary School
- Vance County Middle School
- Vance County High School
Utilities
- Forced Air Heating and Cooling System
- Heat Pump System
- Septic Tank
- High Speed Internet
Community Details
- No Home Owners Association
Listing and Financial Details
- Assessor Parcel Number 0051 01011 & 0051 01012
Map
Home Values in the Area
Average Home Value in this Area
Tax History
| Year | Tax Paid | Tax Assessment Tax Assessment Total Assessment is a certain percentage of the fair market value that is determined by local assessors to be the total taxable value of land and additions on the property. | Land | Improvement |
|---|---|---|---|---|
| 2024 | $417 | $36,497 | $1,905 | $34,592 |
| 2023 | $185 | $6,643 | $2,337 | $4,306 |
| 2022 | $185 | $6,643 | $2,337 | $4,306 |
| 2021 | $65 | $6,643 | $2,337 | $4,306 |
| 2020 | $182 | $6,643 | $2,337 | $4,306 |
| 2019 | $177 | $6,643 | $2,337 | $4,306 |
| 2018 | $62 | $6,643 | $2,337 | $4,306 |
| 2017 | $167 | $6,643 | $2,337 | $4,306 |
| 2016 | $167 | $6,643 | $2,337 | $4,306 |
| 2015 | $59 | $8,590 | $2,870 | $5,720 |
| 2014 | $176 | $8,588 | $2,870 | $5,718 |
Property History
| Date | Event | Price | Change | Sq Ft Price |
|---|---|---|---|---|
| 04/20/2025 04/20/25 | Pending | -- | -- | -- |
| 04/11/2025 04/11/25 | For Sale | $205,000 | -- | $149 / Sq Ft |
Deed History
| Date | Type | Sale Price | Title Company |
|---|---|---|---|
| Warranty Deed | $210,000 | None Listed On Document | |
| Warranty Deed | $20,000 | Renn Lori A | |
| Trustee Deed | $25,200 | -- | |
| Warranty Deed | $14,500 | -- |
Mortgage History
| Date | Status | Loan Amount | Loan Type |
|---|---|---|---|
| Open | $164,000 | New Conventional | |
| Previous Owner | $265,000 | Commercial | |
| Previous Owner | $75,000 | Purchase Money Mortgage | |
| Previous Owner | $14,400 | Purchase Money Mortgage |
Similar Homes in Henderson, NC
Source: Doorify MLS
MLS Number: 10088645
APN: 0051-01011
- 00 Old Norlina Rd
- 212 Craig Ave
- 0 N Garnett St Unit 10053248
- 0 Raleigh St
- 905 David St
- 611 Rowland St
- 423 E Rockspring St
- 705 Jefferson St
- 432 N Chestnut St
- 121 Hamilton St
- 0 U S 158 Unit 1131934
- 703 Vance St
- 334 E Andrews Ave
- 607 Young St
- 628 East Ave
- 110 Omega Rd
- 308 Charles St
- 3217 Satterwhite Point Rd
- 728 East Ave
- 00 Cardinal Dr
