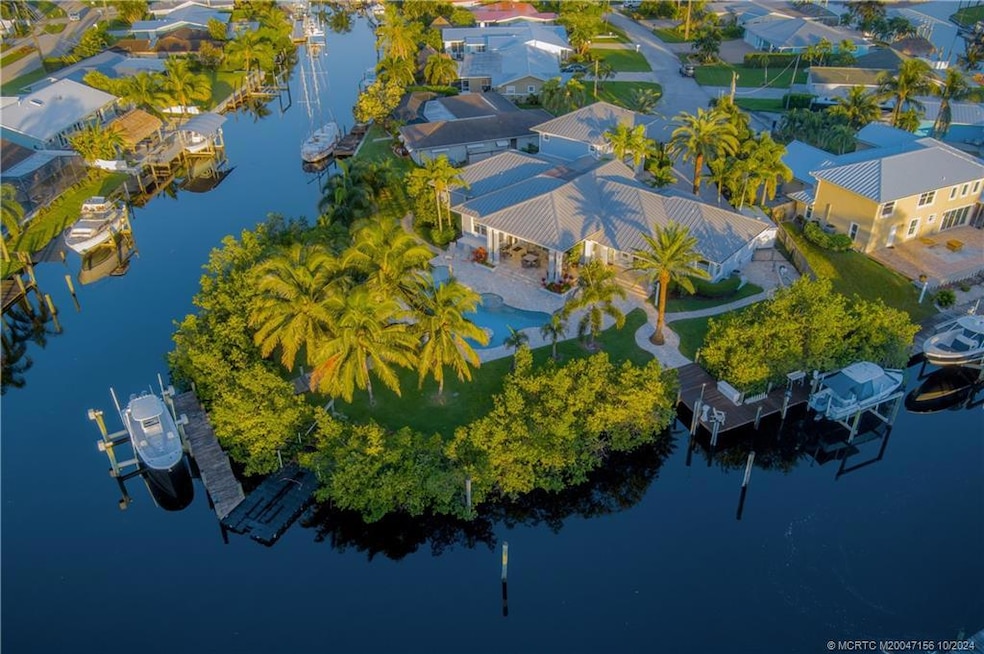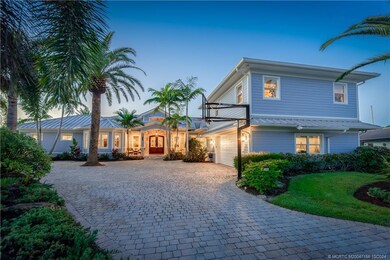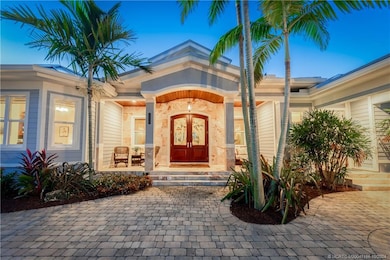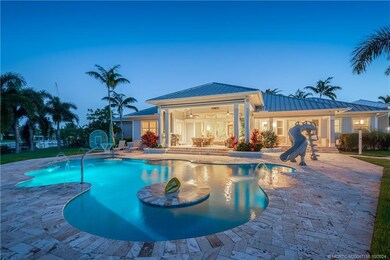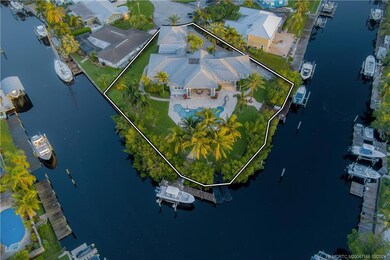
1284 SW Seagull Way Palm City, FL 34990
Highlights
- Property has ocean access
- Boat Dock
- Boat Ramp
- Bessey Creek Elementary School Rated A-
- Guest House
- Concrete Pool
About This Home
As of December 2024Introducing an exceptional waterfront residence in Palm City that defines luxury living. Ideal for boaters and anyone seeking a vacation-like atmosphere. This custom-designed home is built for entertaining and capturing the ultimate coastal lifestyle. The owner meticulously designed this home with the finest materials, thoughtfully considering every detail to ensure efficiency, expansion, and lasting quality with an unmatched waterfront experience. Features 4 bedrooms (4th bedroom is set up as a home office), 3.5 baths, impact windows, 251" of deep-water frontage, 2 boat lifts (16K & 9K pounds), and floating jet dock—ideal for multiple vessels, a detached studio apartment offers added flexibility complete with a kitchenette, full bath, 2 Murphy beds, & laundry. The outdoor oasis boasts lush landscaping surrounding a resort-style pool with endless fun. Tucked away on a peaceful cul-de-sac minutes to historic downtown Stuart, sandbars, and the St. Lucie Inlet, A+ rated schools & medical.
Last Agent to Sell the Property
Capwell Group Real Estate Inc. Brokerage Phone: 772-341-2508 License #3271315
Last Buyer's Agent
Capwell Group Real Estate Inc. Brokerage Phone: 772-341-2508 License #3271315
Home Details
Home Type
- Single Family
Est. Annual Taxes
- $13,394
Year Built
- Built in 2011
Lot Details
- 0.51 Acre Lot
- Waterfront
- Cul-De-Sac
- Fenced Yard
- Fenced
- Sprinkler System
Property Views
- Lagoon
- Canal
- Pool
Home Design
- Florida Architecture
- Metal Roof
- Concrete Siding
- Block Exterior
Interior Spaces
- 3,963 Sq Ft Home
- 1-Story Property
- Cathedral Ceiling
- Drapes & Rods
- Blinds
- Bay Window
- French Doors
- Entrance Foyer
- Open Floorplan
- Screened Porch
- Pull Down Stairs to Attic
Kitchen
- Breakfast Area or Nook
- Breakfast Bar
- Built-In Oven
- Electric Range
- Microwave
- Dishwasher
- Kitchen Island
- Disposal
Flooring
- Engineered Wood
- Tile
Bedrooms and Bathrooms
- 4 Bedrooms
- Split Bedroom Floorplan
- Walk-In Closet
- Bathtub
- Separate Shower
Laundry
- Dryer
- Washer
- Laundry Tub
Home Security
- Security System Owned
- Impact Glass
- Fire and Smoke Detector
Parking
- 2 Car Detached Garage
- Garage Door Opener
- RV Access or Parking
- 1 to 5 Parking Spaces
Pool
- Concrete Pool
- Gunite Pool
- Spa
- Fence Around Pool
- Outdoor Shower
- Pool Equipment or Cover
Outdoor Features
- Property has ocean access
- Boat Ramp
- Exterior Lighting
Additional Homes
- Guest House
Utilities
- Central Heating and Cooling System
- Water Heater
- Water Purifier
- Cable TV Available
Community Details
Overview
- Property has a Home Owners Association
Recreation
- Boat Dock
Map
Home Values in the Area
Average Home Value in this Area
Property History
| Date | Event | Price | Change | Sq Ft Price |
|---|---|---|---|---|
| 12/17/2024 12/17/24 | Sold | $2,570,000 | -7.9% | $648 / Sq Ft |
| 11/04/2024 11/04/24 | Pending | -- | -- | -- |
| 10/18/2024 10/18/24 | For Sale | $2,790,000 | -- | $704 / Sq Ft |
Similar Homes in Palm City, FL
Source: Martin County REALTORS® of the Treasure Coast
MLS Number: M20047156
APN: 06-38-41-012-000-01250-2
- 1559 SW Dyer Point Rd
- 1394 SW Seagull Way
- 1359 SW Dyer Point Rd
- 1360 SW Albatross Way
- 1319 SW Dyer Point Rd
- 597 SW 11th Ct
- 560 SW Bay Pointe Cir
- 521 SW Marion Ct
- 1539 SW Albatross Way
- 778 SW Lighthouse Dr
- 1709 SW Coxswain Place
- 24 SW Riverway Blvd
- 1749 SW Coxswain Place
- 662 SW Woodside Ct
- 48 SW Riverway Blvd
- 77 SW Riverway Blvd
- 62 SW Riverway Blvd
- 1979 SW Balata Terrace
- 1826 SW Stratford Way
- 58 SW Palm Cove Dr
