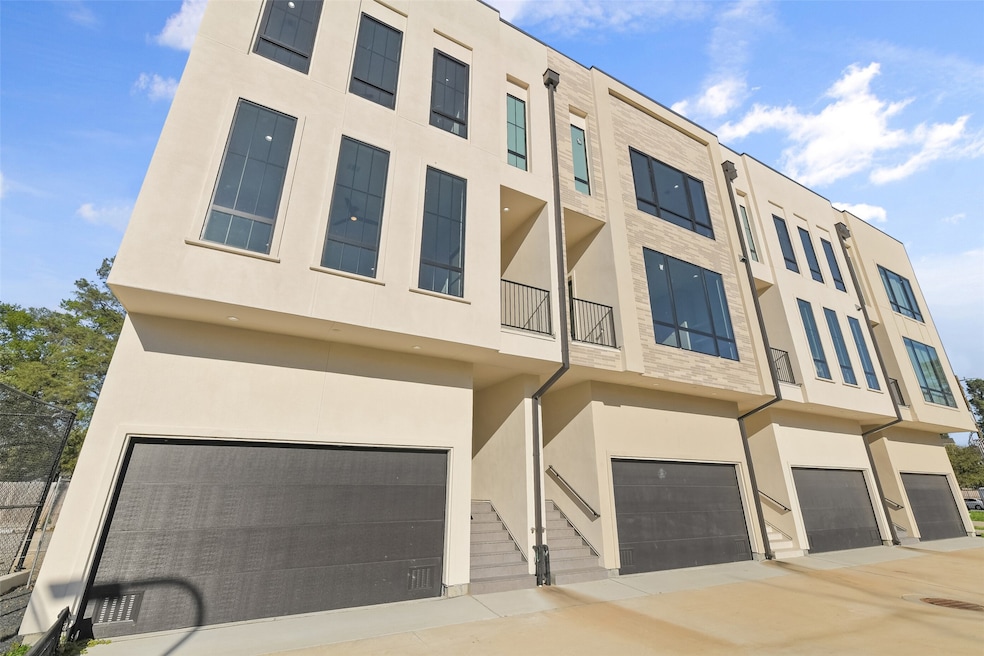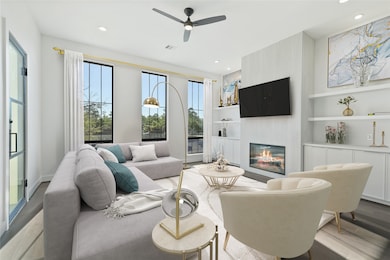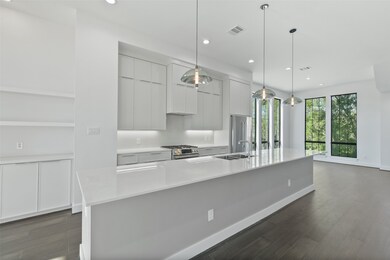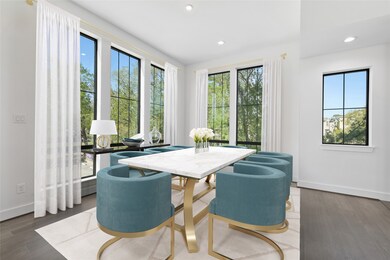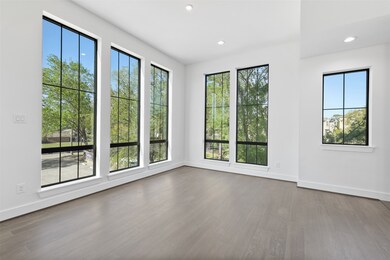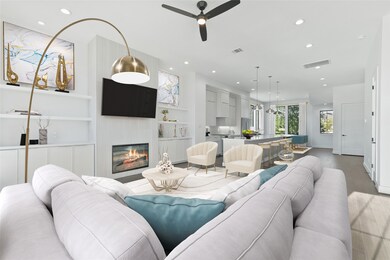
12840 Verdi Dr Houston, TX 77024
Tealwood/The Villages NeighborhoodEstimated payment $6,758/month
Highlights
- New Construction
- Gated Community
- Contemporary Architecture
- Rummel Creek Elementary School Rated A
- Views to the West
- Engineered Wood Flooring
About This Home
Welcome to Memorial Townhomes at Verdi, a luxury, gated community created by visionary designer Nina Magon and zoned to SBISD schools! This corner unit 3 bedroom 3 1/2 bath home features stunning finishes with modern elements, including walls of windows that flood the space with natural light. The 2nd floor living and dining areas boast high ceilings and are separated by a dry bar and kitchen with a spectacular island. Generous primary suite offers a seating area and two walk-in closets. Spa-like primary bath includes dual sinks, a large vanity, and a spacious wet area with soaking tub and shower. Secondary bedrooms are equipped with en-suite baths and walk-in closets. Engineered wood and Dekton/Silestone countertops throughout. 3rd floor houses a walk-in utility room. Well-appointed drop zone is conveniently located by garage. Fenced backyard with Blackstar granite and concrete pavers. Elevator capable to all three floors. Close proximity to Town & Country and City Centre.
Townhouse Details
Home Type
- Townhome
Est. Annual Taxes
- $11,993
Year Built
- Built in 2023 | New Construction
Lot Details
- 2,104 Sq Ft Lot
- West Facing Home
- Fenced Yard
HOA Fees
- $200 Monthly HOA Fees
Home Design
- Contemporary Architecture
- Slab Foundation
- Composition Roof
- Stucco
Interior Spaces
- 2,712 Sq Ft Home
- 3-Story Property
- Elevator
- Dry Bar
- Ceiling Fan
- Gas Log Fireplace
- Entrance Foyer
- Family Room
- Living Room
- Utility Room
- Views to the West
- Security Gate
Kitchen
- Walk-In Pantry
- Convection Oven
- Gas Range
- Free-Standing Range
- Microwave
- Dishwasher
- Kitchen Island
- Pots and Pans Drawers
- Self-Closing Drawers and Cabinet Doors
- Disposal
Flooring
- Engineered Wood
- Tile
Bedrooms and Bathrooms
- 3 Bedrooms
- En-Suite Primary Bedroom
- Double Vanity
- Soaking Tub
- Bathtub with Shower
- Separate Shower
Laundry
- Laundry in Utility Room
- Dryer
- Washer
Parking
- Attached Garage
- Garage Door Opener
- Additional Parking
- Controlled Entrance
Eco-Friendly Details
- ENERGY STAR Qualified Appliances
- Energy-Efficient Lighting
- Energy-Efficient Thermostat
Schools
- Rummel Creek Elementary School
- Memorial Middle School
- Memorial High School
Utilities
- Central Heating and Cooling System
- Heating System Uses Gas
- Programmable Thermostat
Additional Features
- Adaptable For Elevator
- Balcony
Community Details
Overview
- Association fees include ground maintenance
- Townhomes At Verdi Green Association
- Built by Capital Builders
- Memorial Townhomes At Verdi Subdivision
Security
- Controlled Access
- Gated Community
Map
Home Values in the Area
Average Home Value in this Area
Tax History
| Year | Tax Paid | Tax Assessment Tax Assessment Total Assessment is a certain percentage of the fair market value that is determined by local assessors to be the total taxable value of land and additions on the property. | Land | Improvement |
|---|---|---|---|---|
| 2024 | $5,857 | $596,050 | $140,728 | $455,322 |
| 2023 | $1,578 | $73,976 | $70,364 | $3,612 |
| 2022 | $1,645 | $70,364 | $70,364 | $0 |
Property History
| Date | Event | Price | Change | Sq Ft Price |
|---|---|---|---|---|
| 03/28/2025 03/28/25 | For Sale | $998,000 | -- | $368 / Sq Ft |
Similar Homes in Houston, TX
Source: Houston Association of REALTORS®
MLS Number: 51709184
APN: 1447380010019
- 12834 Verdi Dr
- 12838 Verdi Dr
- 12836 Verdi Dr
- 12840 Verdi Dr
- 12707 Boheme Dr Unit 704
- 12806 Boheme Dr
- 12810 Figaro Dr
- 418 Isolde Dr
- 12902 Hermitage Ln
- 407 Bendwood Dr Unit 38
- 12815 Hansel Lot Ln
- 12723 Memorial Dr
- 471 Bendwood Dr
- 210 Electra Dr
- 12914 Figaro Dr
- 327 Electra Dr
- 12646 Huntingwick Dr Unit 127
- 326 Gershwin Dr
- 12751 Memorial Dr
- 12834 Tosca Ln
