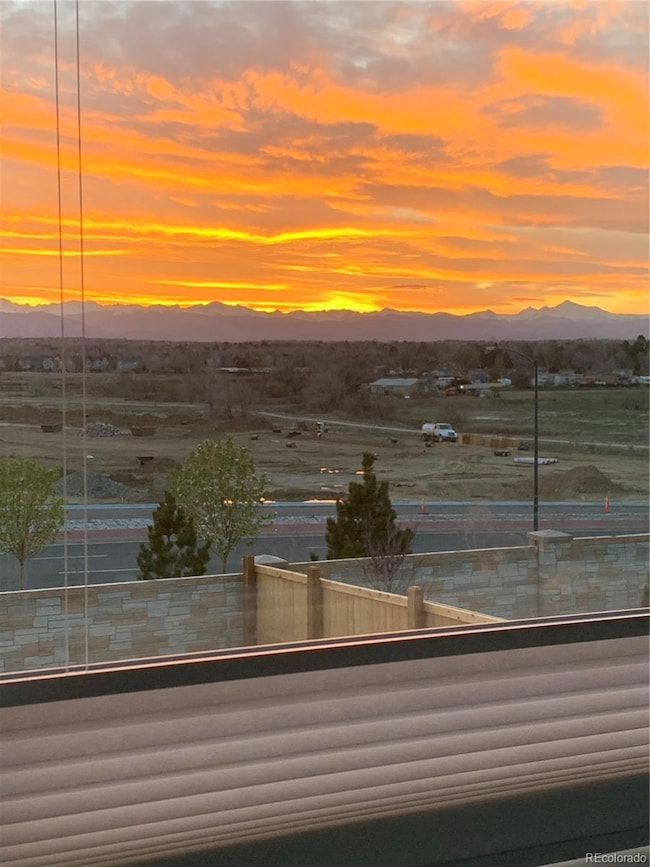
12841 Galapago St Westminster, CO 80234
Harmony Park NeighborhoodEstimated payment $5,597/month
Highlights
- Fitness Center
- Open Floorplan
- Clubhouse
- Primary Bedroom Suite
- Mountain View
- Deck
About This Home
Embrace effortless style and comfort in this beautifully designed 2022-built home, offering modern living with a stunning backdrop of MOUNTAIN VIEWS! Step inside to an open floor plan that’s filled with natural light and high-end finishes throughout. A dedicated home office greets you, alongside large plank flooring and soaring ceilings. The spacious layout includes a separate formal dining room, breakfast nook, coffee bar, massive walk-in pantry, and four generously sized upper-level bedrooms, along with 2.5 bathrooms and a cozy upstairs loft. The luxurious primary suite features a 5-piece en suite bathroom with a soaking tub, providing a serene retreat. The walk-in closet is conveniently connected to the upstairs laundry room, offering ultimate ease and functionality. The kitchen and living room offer breathtaking views and a charming fireplace. The unfinished basement is fully excavated with 9 foot ceilings which is perfect for a home gym and it is ready for your personal touch, with a rough-in for additional customization. The garage is a three-car tandem design, offering space for an additional vehicle or extra storage. Outside, enjoy a west-facing deck perfect for sunsets and mature landscaping with raised garden beds. This home is located SO CLOSE TO the Big Dry Creek Park, 1 MIN TO UNDERPASS that takes you to THE BIG Dry Creek Trail to Stanley Lake, and offers quick access to shopping and highways. The community features a POOL, PLAYGROUND, and GRILL spaces. This home is just 2 minutes from the light rail with DIRECT DOWNTOWN access!
Listing Agent
Real Realty Colorado LLC Brokerage Email: zana.realtor@gmail.com,303-810-1059 License #100054577
Home Details
Home Type
- Single Family
Est. Annual Taxes
- $4,873
Year Built
- Built in 2022
Lot Details
- 7,691 Sq Ft Lot
- Property is Fully Fenced
- Private Yard
HOA Fees
- $94 Monthly HOA Fees
Parking
- 3 Car Attached Garage
- Tandem Parking
Home Design
- Frame Construction
- Composition Roof
- Concrete Perimeter Foundation
Interior Spaces
- 2-Story Property
- Open Floorplan
- High Ceiling
- Gas Fireplace
- Double Pane Windows
- Window Treatments
- Living Room with Fireplace
- Dining Room
- Home Office
- Mountain Views
- Unfinished Basement
Kitchen
- Breakfast Area or Nook
- Oven
- Cooktop with Range Hood
- Microwave
- Dishwasher
- Kitchen Island
- Solid Surface Countertops
Flooring
- Carpet
- Laminate
- Vinyl
Bedrooms and Bathrooms
- 4 Bedrooms
- Primary Bedroom Suite
- Walk-In Closet
Outdoor Features
- Deck
- Patio
Schools
- Arapahoe Ridge Elementary School
- Silver Hills Middle School
- Mountain Range High School
Utilities
- Forced Air Heating and Cooling System
- 110 Volts
- Natural Gas Connected
- Cable TV Available
Listing and Financial Details
- Exclusions: Sellers Personal Property
- Assessor Parcel Number R0195285
Community Details
Overview
- Association fees include ground maintenance
- Tanglwodd HOA
- Huron Park Subdivision
Amenities
- Clubhouse
Recreation
- Community Playground
- Fitness Center
- Community Pool
- Park
Map
Home Values in the Area
Average Home Value in this Area
Tax History
| Year | Tax Paid | Tax Assessment Tax Assessment Total Assessment is a certain percentage of the fair market value that is determined by local assessors to be the total taxable value of land and additions on the property. | Land | Improvement |
|---|---|---|---|---|
| 2024 | $4,873 | $52,190 | $7,810 | $44,380 |
| 2023 | $4,873 | $56,490 | $8,460 | $48,030 |
| 2022 | $2,873 | $28,730 | $28,730 | $0 |
| 2021 | $2,759 | $28,730 | $28,730 | $0 |
| 2020 | $2,513 | $24,800 | $24,800 | $0 |
| 2019 | $2,518 | $24,800 | $24,800 | $0 |
| 2018 | $723 | $6,900 | $6,900 | $0 |
Property History
| Date | Event | Price | Change | Sq Ft Price |
|---|---|---|---|---|
| 03/20/2025 03/20/25 | For Sale | $915,000 | -- | $288 / Sq Ft |
Deed History
| Date | Type | Sale Price | Title Company |
|---|---|---|---|
| Special Warranty Deed | $920,610 | New Title Company Name |
About the Listing Agent

Get ready to maximize your home sale with strategic guidance and expert representation...
As a homeowner, when you start to find your home doesn’t provide the space and amenities you need to support your future lifestyle, that’s usually when you decide to sell. But you’ve worked hard for this home and you want to make sure you’re doing everything you can to maximize your sale price.
Real estate transactions are most people’s largest transactions of their lives; so it’s a big deal
Zana's Other Listings
Source: REcolorado®
MLS Number: 6226557
APN: 1573-27-3-06-010
- 672 W 128th Place
- 12828 Fox Ct
- 844 W 128th Ave
- 12917 Fox St
- 830 W 128th Place
- 834 W 128th Place
- 841 W 128th Place
- 844 W 128th Place
- 823 W 126th Place
- 903 W 129th Place
- 425 W 128th Dr
- 900 W 128th Place
- 12941 Delaware St
- 1048 W 127th Place
- 860 W 132nd Ave Unit 206
- 860 W 132nd Ave Unit 255
- 860 W 132nd Ave Unit 216
- 860 W 132nd Ave Unit 224
- 884 W 124th Dr
- 860 W 132nd Ave Unit 105






