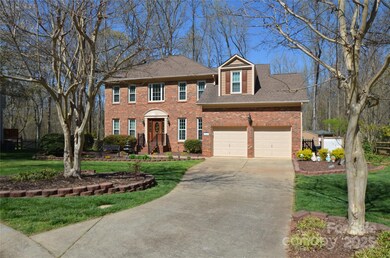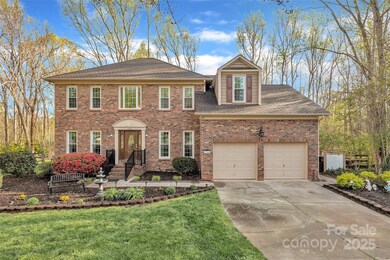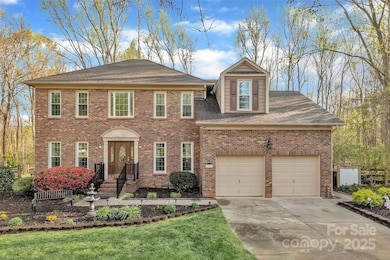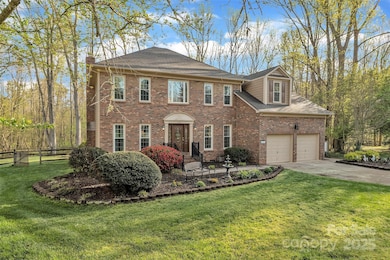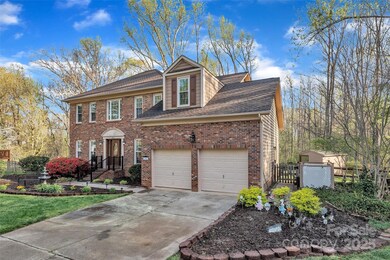
12841 Moores Mill Rd Huntersville, NC 28078
Estimated payment $3,146/month
Highlights
- Community Cabanas
- Deck
- Recreation Facilities
- Colonial Architecture
- Wood Flooring
- Cul-De-Sac
About This Home
This brick front Colonial offers classic charm with modern updates, including fresh interior and exterior paint and new windows (2022) with a lifetime warranty. Skylights in the eat-in kitchen and primary bath fill the home with natural light. The spacious primary suite features dual vanities, a water closet, walk-in closet, soaking tub, and separate shower for ultimate comfort.
Designed for convenience, the home includes a separate laundry room with a folding table and an insulated attic (2022) for energy efficiency. The fenced yard is perfect for outdoor living, while the relaxing sunroom and two-tier deck create the ideal space for entertaining or unwinding.
For outdoor enthusiasts, the property is located next to an entrance to Torrence Creek Greenway, offering scenic trails. Nestled in highly sought-after Cedarfield, enjoy fantastic amenities like a pool, recreation area, sidewalks, and playground. A perfect blend of comfort, style, and location—don’t miss this one!
Listing Agent
Real Broker, LLC Brokerage Email: zanthia@soldbyzan.com License #13066

Home Details
Home Type
- Single Family
Est. Annual Taxes
- $2,602
Year Built
- Built in 1988
Lot Details
- Lot Dimensions are 21x21x140x99x71x127
- Cul-De-Sac
- Property is Fully Fenced
- Wood Fence
- Property is zoned GR
HOA Fees
- $55 Monthly HOA Fees
Parking
- 2 Car Attached Garage
- Garage Door Opener
- Driveway
- 4 Open Parking Spaces
Home Design
- Colonial Architecture
- Brick Exterior Construction
- Wood Siding
Interior Spaces
- 2-Story Property
- Wired For Data
- Built-In Features
- Ceiling Fan
- Insulated Windows
- Window Screens
- Entrance Foyer
- Family Room with Fireplace
- Basement
- Crawl Space
- Pull Down Stairs to Attic
- Storm Windows
- Laundry Room
Kitchen
- Electric Oven
- Self-Cleaning Oven
- Electric Range
- Microwave
- Dishwasher
- Disposal
Flooring
- Wood
- Linoleum
- Laminate
Bedrooms and Bathrooms
- 4 Bedrooms
- Walk-In Closet
- Garden Bath
Outdoor Features
- Deck
- Enclosed patio or porch
Schools
- Torrence Creek Elementary School
- Francis Bradley Middle School
- Hopewell High School
Utilities
- Forced Air Heating and Cooling System
- Vented Exhaust Fan
- Heating System Uses Natural Gas
- Cable TV Available
Listing and Financial Details
- Assessor Parcel Number 015-293-50
Community Details
Overview
- Csi Association, Phone Number (704) 892-1660
- Cedarfield Subdivision
- Mandatory home owners association
Recreation
- Recreation Facilities
- Community Playground
- Community Cabanas
- Community Pool
- Trails
Additional Features
- Picnic Area
- Card or Code Access
Map
Home Values in the Area
Average Home Value in this Area
Tax History
| Year | Tax Paid | Tax Assessment Tax Assessment Total Assessment is a certain percentage of the fair market value that is determined by local assessors to be the total taxable value of land and additions on the property. | Land | Improvement |
|---|---|---|---|---|
| 2023 | $2,602 | $417,900 | $100,000 | $317,900 |
| 2022 | $2,602 | $303,600 | $91,000 | $212,600 |
| 2021 | $2,602 | $303,600 | $91,000 | $212,600 |
| 2020 | $2,602 | $303,600 | $91,000 | $212,600 |
| 2019 | $2,719 | $303,600 | $91,000 | $212,600 |
| 2018 | $2,617 | $222,100 | $50,000 | $172,100 |
| 2017 | $2,585 | $222,100 | $50,000 | $172,100 |
| 2016 | $2,582 | $222,100 | $50,000 | $172,100 |
| 2015 | $2,578 | $222,100 | $50,000 | $172,100 |
| 2014 | $2,576 | $0 | $0 | $0 |
Property History
| Date | Event | Price | Change | Sq Ft Price |
|---|---|---|---|---|
| 04/07/2025 04/07/25 | Pending | -- | -- | -- |
| 04/05/2025 04/05/25 | For Sale | $515,000 | -- | $205 / Sq Ft |
Deed History
| Date | Type | Sale Price | Title Company |
|---|---|---|---|
| Deed | $140,500 | -- |
Mortgage History
| Date | Status | Loan Amount | Loan Type |
|---|---|---|---|
| Open | $100,000 | Credit Line Revolving | |
| Closed | $113,285 | New Conventional | |
| Closed | $66,000 | Credit Line Revolving | |
| Closed | $137,600 | Unknown |
Similar Homes in Huntersville, NC
Source: Canopy MLS (Canopy Realtor® Association)
MLS Number: 4237104
APN: 015-293-50
- 12724 Cliffcreek Dr
- 13344 Craig Mill Ln
- 13443 Norseman Ln
- 9307 Harlow Creek Rd
- 13123 Meadowmere Rd
- 13206 Meadowmere Rd
- 13016 Meadowmere Rd
- 6412, 6512 & 6520 Gilead Rd
- 00 Stratton Farm Rd
- 9105 Capsdale Ct
- 10118 Passau Path Dr
- 9027 Twin Trail Dr
- 12925 Windy Lea Ln
- 8693 Gilead Rd
- 9101 Strattonville Ct
- 8909 Abberley Ct
- 9001 Long Pickett Ct
- 8511 Fox Tail Ln
- 9118 Pine Springs Ct
- 9009 Stourbridge Dr

