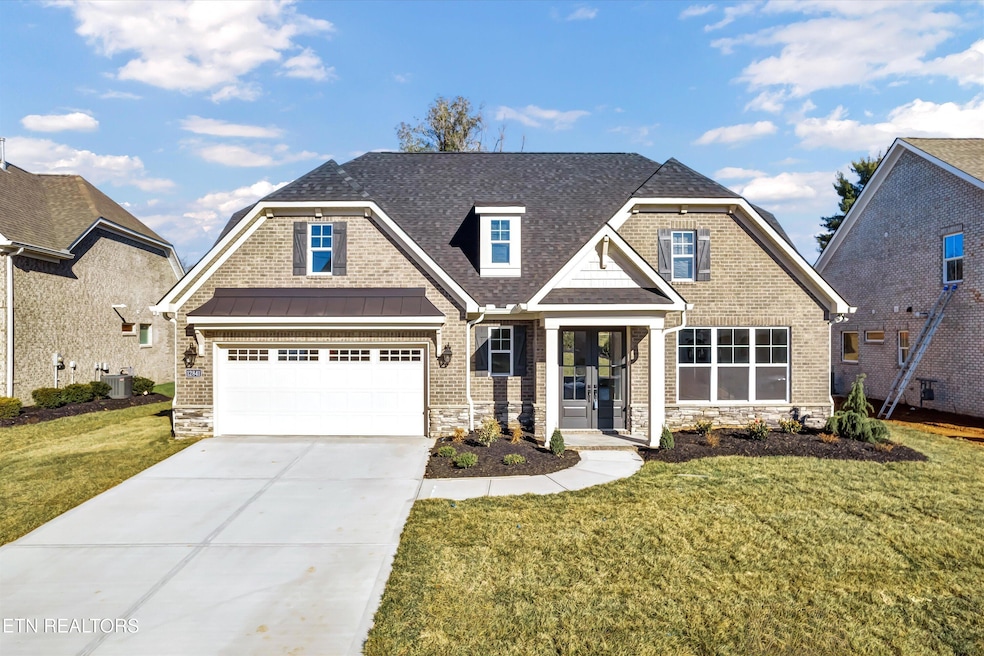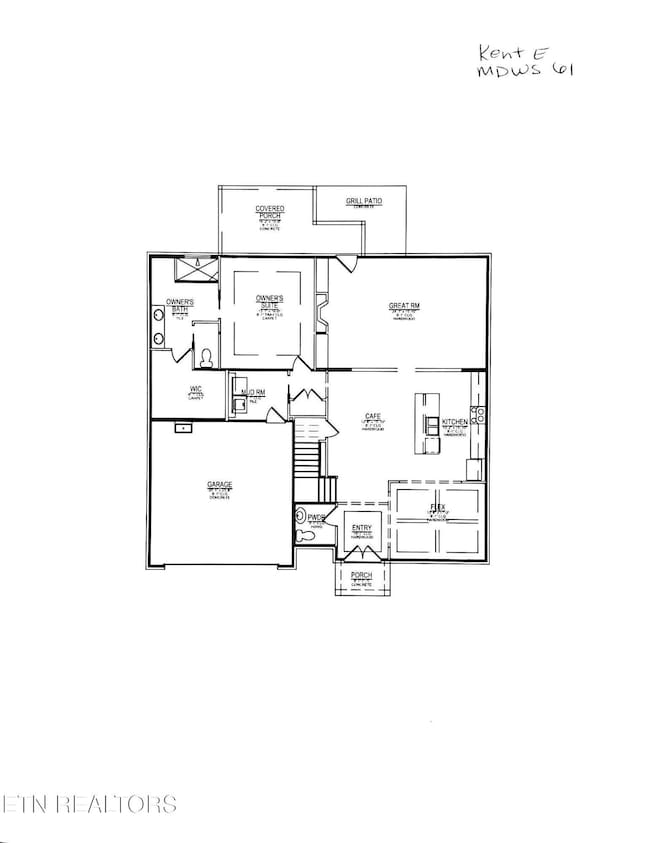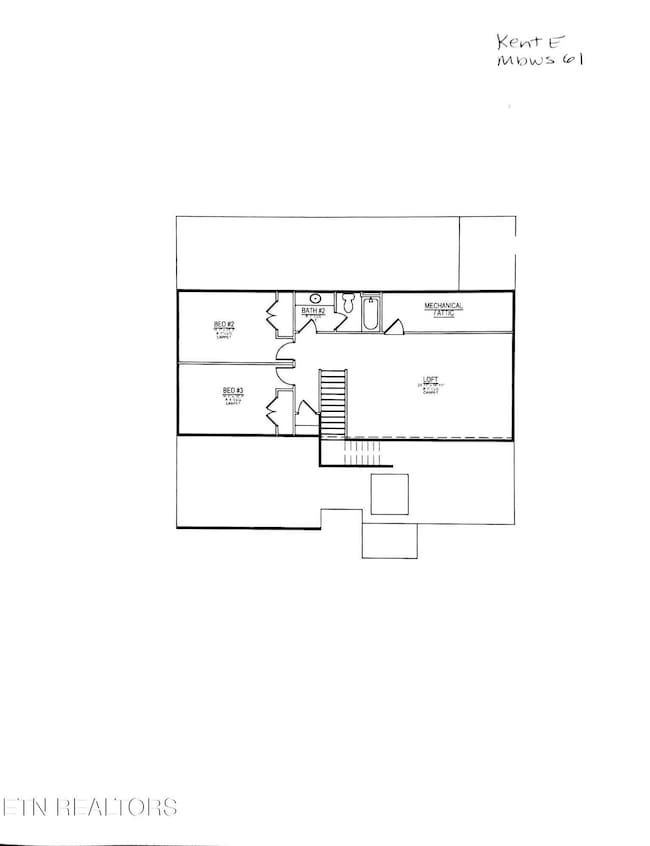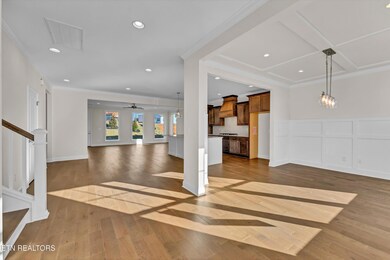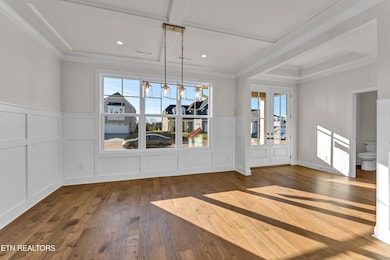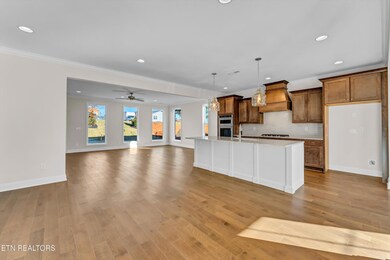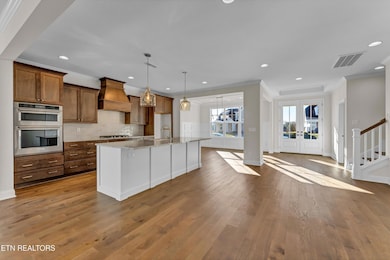
12841 Scarlet Sage (Lot 61) Dr Farragut, TN 37934
Estimated payment $5,410/month
Highlights
- Landscaped Professionally
- Traditional Architecture
- Main Floor Primary Bedroom
- Farragut Intermediate School Rated A-
- Wood Flooring
- Bonus Room
About This Home
Charming new quality built home in the Meadows on McFee with an open floor plan This is the Kent plan with an extended great room. You will love the convenience of this maintenance free community; the lawn mowing (front and back), edging, and trash pick up are included in your monthly HOA dues of $220 per month. Enjoy a relaxing lifestyle with no yard work!! There are 3 bedrooms and 2.5 bath rooms, The gracious entry features double doors, and an open flex room that can be used as a formal dining room. Upgraded kitchen Aid appliances, gas range, generous sized kitchen island, and a custom wood vent hood enhance the features of this gourmet kitchen. A large walk-in pantry is sure to please, too! The ceilings are 9 feet tall and adorned with plenty of moldings and architectural ceiling treatments. In addition, there are two built-in cabinets in the downstairs living area. The great room and the covered rear porch have been extended for you entertainment needs. The owner's bedroom is located downstairs and features a tray ceiling and large windows. The luxury spa shower includes upgraded tile and a tiled dry off area. The laundry room is conveniently located downstairs. Upstairs you will find two large bedrooms; a full bath; loft/bonus area; and huge walk-in attic. This is a prime Farragut location within walking distance to McFee Park. You are sure to appreciate the spacious and luxurious feel of this home. See today.
Open House Schedule
-
Saturday, April 26, 20252:00 to 5:00 pm4/26/2025 2:00:00 PM +00:004/26/2025 5:00:00 PM +00:00Please come to the model home 1st and ask for Robin. Thank you.Add to Calendar
-
Sunday, April 27, 20252:00 to 5:00 pm4/27/2025 2:00:00 PM +00:004/27/2025 5:00:00 PM +00:00Please come to the model home first and ask for RobinAdd to Calendar
Home Details
Home Type
- Single Family
Year Built
- Built in 2025
Lot Details
- 8,712 Sq Ft Lot
- Landscaped Professionally
- Rain Sensor Irrigation System
HOA Fees
- $220 Monthly HOA Fees
Parking
- 2 Car Attached Garage
- Parking Available
- Garage Door Opener
Home Design
- Traditional Architecture
- Brick Exterior Construction
- Frame Construction
- Stone Siding
Interior Spaces
- 2,631 Sq Ft Home
- Wired For Data
- Tray Ceiling
- Ceiling Fan
- Self Contained Fireplace Unit Or Insert
- Gas Log Fireplace
- Vinyl Clad Windows
- Formal Dining Room
- Bonus Room
Kitchen
- Eat-In Kitchen
- Breakfast Bar
- Self-Cleaning Oven
- Stove
- Microwave
- Dishwasher
- Kitchen Island
- Disposal
Flooring
- Wood
- Carpet
- Tile
Bedrooms and Bathrooms
- 3 Bedrooms
- Primary Bedroom on Main
- Walk-In Closet
- Walk-in Shower
Laundry
- Laundry Room
- Washer and Dryer Hookup
Outdoor Features
- Patio
Schools
- Farragut Primary Elementary School
- Farragut Middle School
- Farragut High School
Utilities
- Forced Air Zoned Heating and Cooling System
- Heating System Uses Natural Gas
- Tankless Water Heater
- Internet Available
Community Details
- Association fees include trash, grounds maintenance
- Meadows On Mcfee Subdivision
- Mandatory home owners association
- On-Site Maintenance
Listing and Financial Details
- Assessor Parcel Number 162019
Map
Home Values in the Area
Average Home Value in this Area
Property History
| Date | Event | Price | Change | Sq Ft Price |
|---|---|---|---|---|
| 04/01/2025 04/01/25 | For Sale | $789,900 | -- | $300 / Sq Ft |
Similar Homes in the area
Source: East Tennessee REALTORS® MLS
MLS Number: 1295433
- 12837 Scarlet Sage (Lot 62) Dr
- 12935 Scarlet Sage Dr
- 12715 Red Poppy Dr
- 12707 Red Poppy (Lot 18) Dr
- 12917 Ln
- 12641 Red Poppy (Lot 20) Dr
- LOT 65 12823 Scarlet Sage (Lot 65) Dr
- 12943 Scarlet Sage (Lot 42) Dr
- 12819 Scarlet Sage (Lot 66) Dr
- 12932 Yorkshire Fog (Lot 51) Ln
- Lot 3 Iron Plow Dr
- 12765 Iron Plow Dr
- LT 50 1115 Branch Hook Rd
- Lot 51 Dr
- Lot 52 Branch Hook Rd
- Lot 93 Wagon Hitch Rd
- Lot 122 Wagon Hitch Rd
- Lot 106 Wagon Hitch Rd
- Lot 105 Wagon Hitch Rd
- Lot 103 Wagon Hitch Rd
