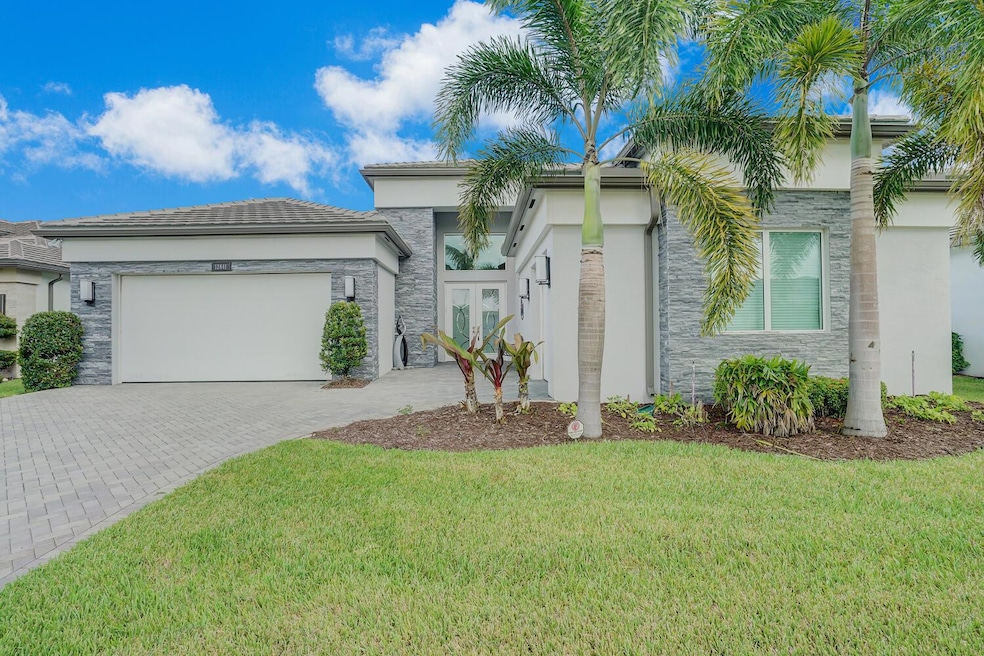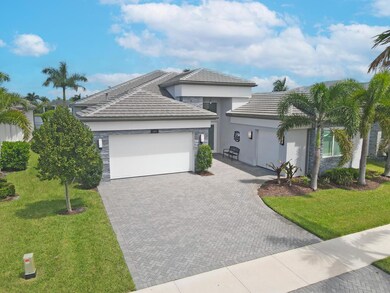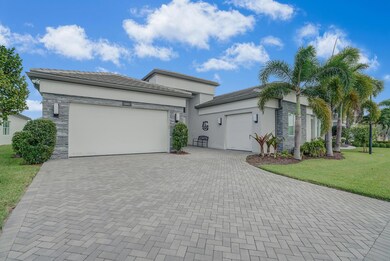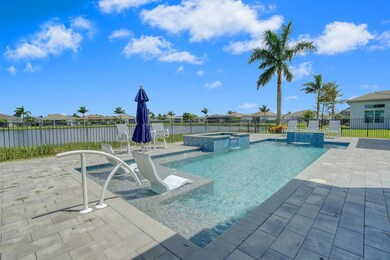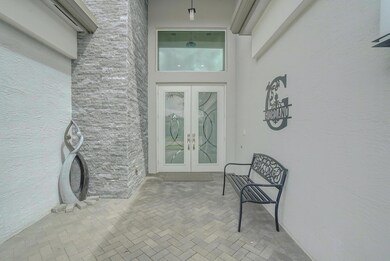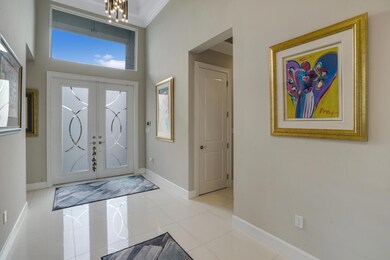
12841 Veneto Springs Dr Boynton Beach, FL 33473
Valencia Sound NeighborhoodHighlights
- Lake Front
- Gated with Attendant
- Clubhouse
- Community Cabanas
- Senior Community
- Vaulted Ceiling
About This Home
As of October 2024THIS BEAUTIFUL 3 BEDROOM + POSSIBLE 4TH BR/DEN/OFFICE + CLUBROOM, 4 BTH HOME SITS ON A BREATHTAKING PREMIUM LAKE LOT W/ A HEATED POOL & SPA! THE CARMEL MODEL IS THE LARGEST FLOORPLAN IN THE COMMUNITY! UPON ENTERING THE HOME, YOU WILL FEEL HOW OPEN & AIRY THIS HOME IS! STATE OF THE ART KITCHEN HAS THE UPGRADED ISLAND PACKAGE, QUARTZ COUNTERTOPS, GLASS CABINETS, UPPER STACKED CABINETS, A HUGE WALK IN PANTRY, & WINE REFRIGERATOR. BTH'S HAVE UPGRADED CABINETS, QUARTZ COUTERTOPS, BANJOS, & MIRRORS UP TO THE CEILING W/ TRIM! BUILT IN LINEN CABINETS FOR GUEST & CABANA BTHS! FLOORING IN MAIN LIVING AREA 24x24 PORCELAIN TILE. BEDROOMS ARE ALL ENSUITE W/ ENGINEERED WOOD FLOORS. **HIT MORE FOR MORE INFO**
Home Details
Home Type
- Single Family
Est. Annual Taxes
- $13,866
Year Built
- Built in 2020
Lot Details
- 10,319 Sq Ft Lot
- Lake Front
- Fenced
- Sprinkler System
- Zero Lot Line
- Property is zoned AGR-PU
HOA Fees
- $857 Monthly HOA Fees
Parking
- 3 Car Attached Garage
- Garage Door Opener
- Driveway
Property Views
- Lake
- Pool
Home Design
- Flat Roof Shape
- Tile Roof
Interior Spaces
- 3,476 Sq Ft Home
- 1-Story Property
- Custom Mirrors
- Central Vacuum
- Vaulted Ceiling
- Plantation Shutters
- French Doors
- Entrance Foyer
- Great Room
- Combination Kitchen and Dining Room
- Den
- Screened Porch
- Attic
Kitchen
- Eat-In Kitchen
- Gas Range
- Microwave
- Ice Maker
- Dishwasher
- Disposal
Flooring
- Wood
- Tile
Bedrooms and Bathrooms
- 3 Bedrooms
- Split Bedroom Floorplan
- Walk-In Closet
- 4 Full Bathrooms
- Dual Sinks
- Separate Shower in Primary Bathroom
Laundry
- Laundry Room
- Laundry in Garage
- Dryer
- Washer
- Laundry Tub
Home Security
- Home Security System
- Impact Glass
- Fire and Smoke Detector
Pool
- Heated Spa
- In Ground Spa
- Heated Pool
Outdoor Features
- Patio
Utilities
- Central Heating and Cooling System
- Underground Utilities
- Gas Water Heater
- Cable TV Available
Listing and Financial Details
- Assessor Parcel Number 00424606040003160
- Seller Considering Concessions
Community Details
Overview
- Senior Community
- Association fees include management, common areas, cable TV, ground maintenance, recreation facilities, reserve fund, security, trash, internet
- Built by GL Homes
- Valencia Sound Subdivision, Carmel Floorplan
Amenities
- Sauna
- Clubhouse
- Community Wi-Fi
Recreation
- Tennis Courts
- Pickleball Courts
- Bocce Ball Court
- Community Cabanas
- Community Pool
- Community Spa
Security
- Gated with Attendant
- Resident Manager or Management On Site
Map
Home Values in the Area
Average Home Value in this Area
Property History
| Date | Event | Price | Change | Sq Ft Price |
|---|---|---|---|---|
| 10/25/2024 10/25/24 | Sold | $2,300,000 | -1.1% | $662 / Sq Ft |
| 09/19/2024 09/19/24 | For Sale | $2,325,000 | -- | $669 / Sq Ft |
Tax History
| Year | Tax Paid | Tax Assessment Tax Assessment Total Assessment is a certain percentage of the fair market value that is determined by local assessors to be the total taxable value of land and additions on the property. | Land | Improvement |
|---|---|---|---|---|
| 2024 | $13,866 | $864,802 | -- | -- |
| 2023 | $13,558 | $839,614 | $0 | $0 |
| 2022 | $17,383 | $1,006,968 | $0 | $0 |
| 2021 | $16,470 | $925,095 | $199,000 | $726,095 |
| 2020 | $2,733 | $153,000 | $153,000 | $0 |
Deed History
| Date | Type | Sale Price | Title Company |
|---|---|---|---|
| Warranty Deed | $2,300,000 | Secure Title Services | |
| Warranty Deed | -- | -- | |
| Special Warranty Deed | $1,326,987 | Nova Title Company |
Similar Homes in Boynton Beach, FL
Source: BeachesMLS
MLS Number: R11022361
APN: 00-42-46-06-04-000-3160
- 12784 Veneto Springs Dr
- 9322 Great Springs Dr
- 12939 Green Guava Ave
- 9571 Portugese Pine Grove
- 12611 Blue Seagrass Manor
- 9237 Seahorse Bay Dr
- 12615 Bonnington Range Dr
- 12491 Laguna Valley Terrace
- 12382 Madison Ridge Ave
- 8727 Carmel Mountain Way
- 8687 Cathedral Peak Ct
- 8680 Carmel Mountain Way
- 8652 Cathedral Peak Ct
- 12396 Cascade Valley Ln
- 12797 Cariboo Ridge Rd
- 8699 Eagle Peak Pass
- 11880 Foxbriar Lake Trail
- 12162 Glacier Bay Dr
- 8210 Pyramid Peak Ln
- 8228 Arabian Range Rd
