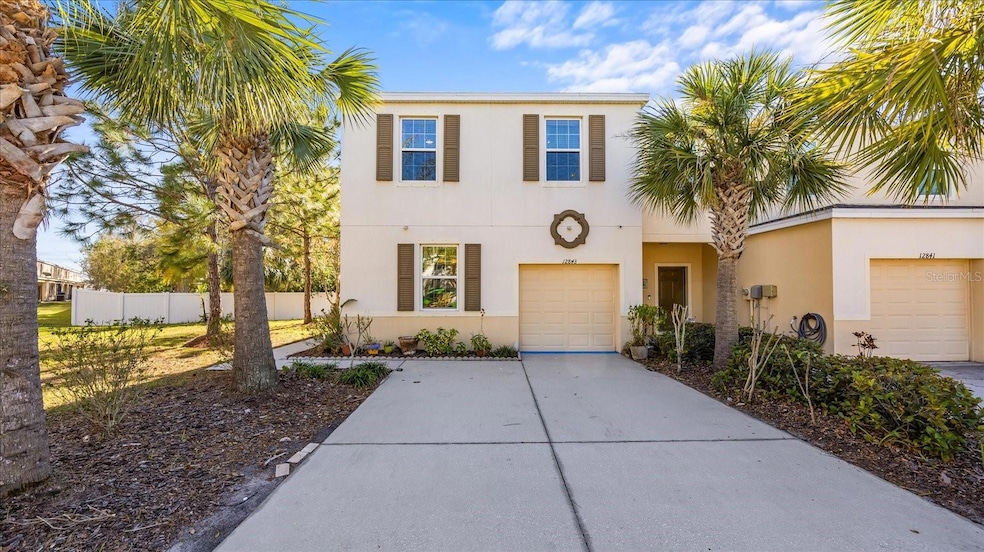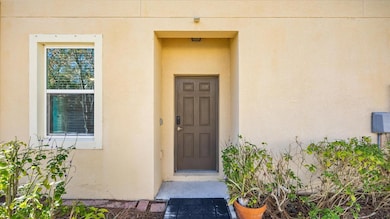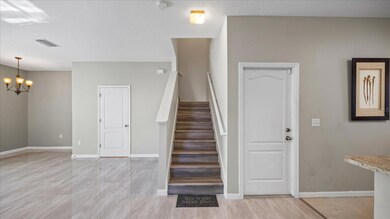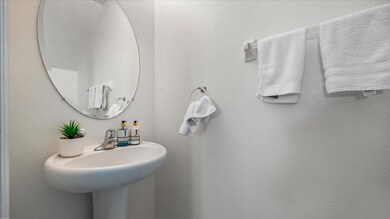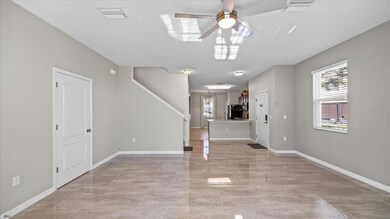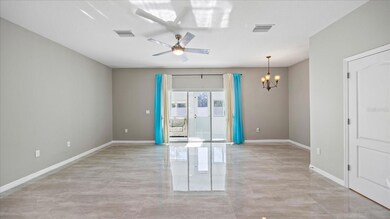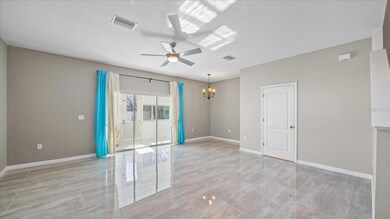
12843 Buffalo Run Dr Gibsonton, FL 33534
Estimated payment $2,393/month
Highlights
- Gated Community
- Solid Surface Countertops
- 1 Car Attached Garage
- Open Floorplan
- Family Room Off Kitchen
- Closet Cabinetry
About This Home
Beautiful and Charming Townhouse in Copper Creek a gated Community. Welcome to this unique and beautifully maintained townhouse in the gated community of Copper creek. This is the only townhome of its kind, it's been exceptionally well-cared for, having never housed pets .Exterior Features: The house sits on a spacious corner lot with a long, clean driveway that can fit 4-5 cars, making parking a breeze. Natural Shade: Young pine and oak trees provide natural shade, keeping the interior cool. Outdoor Lighting: Solar lights adorn the upper sides of the building, along with edgeway lights on the driveway and sidewalk. The garden beds, once home to medicinal herbs like rosemary and vervain, add a touch of nature. Interior Features: Living Room: The spacious living room features new large ceramic tiles and opens to the sunroom through glass doors. Sunroom: Custom-made and installed glass by Southwindow Glass Company, with a lifetime warranty. The sunroom features white ceramic tiles and is well-lit with solar lights. It has five windows, four of which open and contain mesh screens to keep out bugs. The windows are hurricane-resistant up to 150+ MPH.HVAC: The air conditioning unit has been updated with a power surge protector. The HVAC system was recently cleaned and serviced, including the installation of a biomicronizm purification light for cleaner air. Kitchen: Features dark, beautiful furniture, and a refrigerator with a new filter for cooking consumption. Half Bathroom: A beautiful half bathroom downstairs adds a welcoming ambiance. Garage: The garage is painted and remains in a state that allows for color changes. The floor is bright blue, providing a calming effect. The garage also includes a newly installed space-saver electric water heater, with intact tank connection wires for quick connection. Extra Room: An additional legal room, made to city code and approved by the Hillsborough County Office. The room is insulated and can be used as an extra bedroom with the installation of a small AC unit and a portable closet. Stairs: Recently installed luxury waterproof vinyl stairs with two breaks leading to the second floor, adding elegance and durability. Master Bedroom: Features a large walk-in closet and a bathroom with twin basins and a shower accommodation. Bathtub: The second bathroom upstairs includes a bathtub for relaxation. Bathroom Closets: All bathrooms are equipped with closets for extra storage. Laundry Room: Conveniently located upstairs, the laundry room is ready for a washer and dryer. Upstairs Cove: A cozy cove upstairs accommodates two sitting chairs, perfect for relaxation. Linen Closet: There's an additional linen closet upstairs for extra storage. Security System: An optional, sophisticated self-monitoring AI security system is installed with no monthly fee. Monitoring can be added for $99 annually. All walls are covered with this security system. Unique Features: The home is extremely homey and well-kept by the owner, who needs a new owner to have little to no maintenance needs. The garbage bins are stored behind the house, keeping the garage clean and free of odors. The development is a gated community with a gazebo, pool, and recreational area. nearby amenities: Healthcare, Schools, Supermarkets. Restaurants, Beaches etc. One cannot help but fall in love with this adorable, admirable, meticulously kept house. Clean and well-maintained with several upgrades, this should be your home because you deserve it !!
Townhouse Details
Home Type
- Townhome
Est. Annual Taxes
- $2,631
Year Built
- Built in 2015
Lot Details
- 2,463 Sq Ft Lot
- Southeast Facing Home
- Irrigation
HOA Fees
- $220 Monthly HOA Fees
Parking
- 1 Car Attached Garage
Home Design
- Slab Foundation
- Shingle Roof
- Block Exterior
- Stucco
Interior Spaces
- 1,684 Sq Ft Home
- 2-Story Property
- Open Floorplan
- Ceiling Fan
- Family Room Off Kitchen
- Living Room
Kitchen
- Range
- Microwave
- Dishwasher
- Solid Surface Countertops
- Solid Wood Cabinet
- Disposal
Flooring
- Carpet
- Ceramic Tile
- Luxury Vinyl Tile
Bedrooms and Bathrooms
- 3 Bedrooms
- Primary Bedroom Upstairs
- Closet Cabinetry
Laundry
- Laundry in unit
- Dryer
- Washer
Outdoor Features
- Exterior Lighting
Utilities
- Central Heating and Cooling System
- Thermostat
- Underground Utilities
- Electric Water Heater
- High Speed Internet
- Cable TV Available
Listing and Financial Details
- Visit Down Payment Resource Website
- Tax Lot 183
- Assessor Parcel Number U-07-31-20-A02-000000-00183.0
Community Details
Overview
- Association fees include pool
- Premier Community Consultant Association, Phone Number (727) 868-8680
- Coppercreek Ph 1 Subdivision
Pet Policy
- Pets Allowed
Security
- Gated Community
Map
Home Values in the Area
Average Home Value in this Area
Tax History
| Year | Tax Paid | Tax Assessment Tax Assessment Total Assessment is a certain percentage of the fair market value that is determined by local assessors to be the total taxable value of land and additions on the property. | Land | Improvement |
|---|---|---|---|---|
| 2024 | $2,631 | $161,403 | -- | -- |
| 2023 | $2,631 | $156,702 | $0 | $0 |
| 2022 | $2,479 | $152,138 | $0 | $0 |
| 2021 | $2,448 | $147,707 | $0 | $0 |
| 2020 | $2,364 | $145,668 | $0 | $0 |
| 2019 | $2,271 | $142,393 | $0 | $0 |
| 2018 | $2,168 | $135,464 | $0 | $0 |
| 2017 | $2,136 | $132,678 | $0 | $0 |
| 2016 | $2,575 | $140,513 | $0 | $0 |
| 2015 | $330 | $8,000 | $0 | $0 |
Property History
| Date | Event | Price | Change | Sq Ft Price |
|---|---|---|---|---|
| 03/03/2025 03/03/25 | Price Changed | $350,000 | -1.4% | $208 / Sq Ft |
| 02/19/2025 02/19/25 | Price Changed | $355,000 | +1.4% | $211 / Sq Ft |
| 09/19/2024 09/19/24 | For Sale | $350,000 | 0.0% | $208 / Sq Ft |
| 09/20/2019 09/20/19 | Rented | $1,900 | +15.2% | -- |
| 09/20/2019 09/20/19 | Under Contract | -- | -- | -- |
| 08/29/2019 08/29/19 | Price Changed | $1,650 | -9.8% | $1 / Sq Ft |
| 04/02/2019 04/02/19 | For Rent | $1,830 | -- | -- |
Deed History
| Date | Type | Sale Price | Title Company |
|---|---|---|---|
| Warranty Deed | $162,990 | Dhi Title Of Florida Inc |
Mortgage History
| Date | Status | Loan Amount | Loan Type |
|---|---|---|---|
| Open | $138,184 | FHA | |
| Closed | $160,037 | FHA |
Similar Homes in the area
Source: Stellar MLS
MLS Number: O6243107
APN: U-07-31-20-A02-000000-00183.0
- 12827 Buffalo Run Dr
- 12843 Buffalo Run Dr
- 12904 Shady Fern Ln
- 9756 Hound Chase Dr
- 12717 Lemon Pepper Dr
- 12618 Sandpine Reserve Place
- 12607 Flatwood Creek Dr
- 12639 Lemon Pepper Dr
- 12730 Lemon Pepper Dr
- 9947 Cowley Rd
- 12664 Flatwood Creek Dr
- 12963 Tribute Dr
- 12645 Flatwood Creek Dr
- 10005 Caraway Spice Ave
- 10111 Rosemary Leaf Ln
- 10112 Rose Petal Place
- 10119 Rose Petal Place
- 12950 Lincoln Rd
- 10229 Avelar Ridge Dr
- 12720 Whitney Meadow Way
