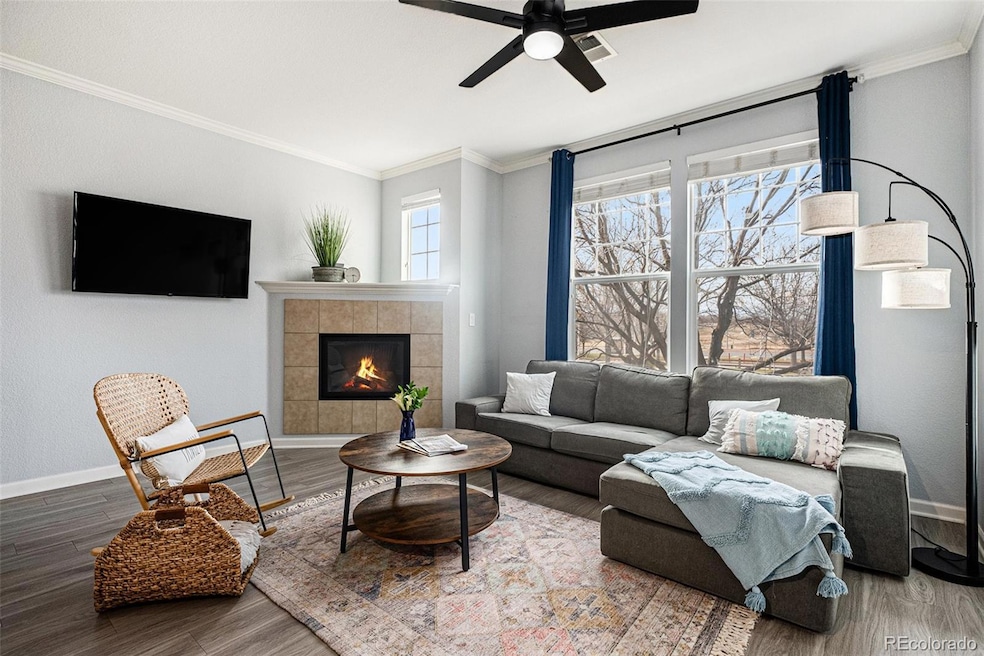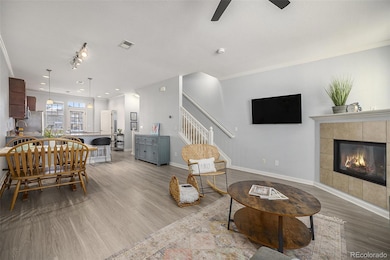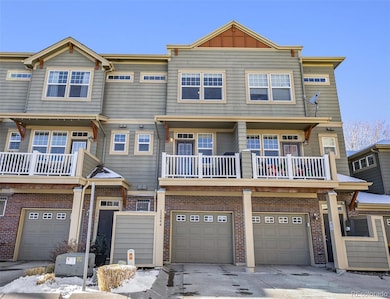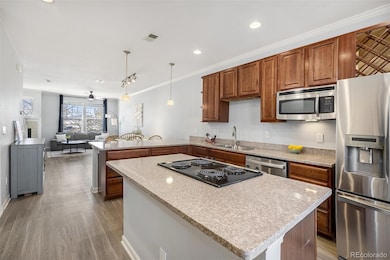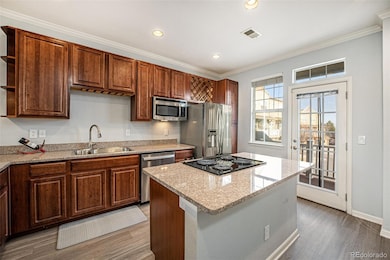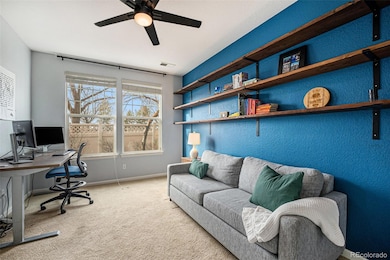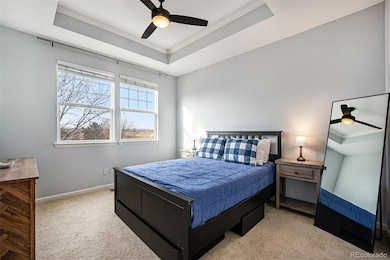
12844 King St Broomfield, CO 80020
Westlake Village NeighborhoodEstimated payment $3,268/month
Highlights
- No Units Above
- Primary Bedroom Suite
- Mountain View
- Legacy High School Rated A-
- Open Floorplan
- Clubhouse
About This Home
Tranquil and bright, you'll be coming home to a calm oasis in Broomfield! In the unique Westlake Townhome community, conveniently located in the heart of Broomfield across the street from vast open space, and less than a mile from the Paul Derda Recreation center, is this 3-story dream townhome coupling a spacious open floorplan with a variety of areas to seek privacy when needed. Two of the three bedrooms have full bathrooms! This set-up offers an appreciated "separateness" for guests; it also lends to a comfortable roommate situation. The third bedroom is ample and can also be used as flex space (an office, study, etc.). All three are flooded with natural light thanks to the large windows and high ceilings. Like the living space, the primary has clear (and unobstructed) mountain views of the Flat Irons and Longs Peak. Each room has a ceiling fan; a new water heater was installed in 2025, a new dishwasher and garage door system in 2024, and a new AC in 2022. The oversized one-car garage has a nice sized storage closet for skis, bikes, sports equipment , etc., and there is reserved parking for a second vehicle, as well as, spaces for guests.
You'll find all the comforts one needs nearby with close proximity to groceries, shopping, restaurants, fuel, and major highways (I-25, Hwy 36). The HOA provides meticulous maintenance of the property and it's amenities and also maintains comprehensive insurance coverage.
Come over and see it for yourself!
Listing Agent
West and Main Homes Inc Brokerage Email: Kasey.Hulen@westandmain.com License #100103533

Townhouse Details
Home Type
- Townhome
Est. Annual Taxes
- $2,991
Year Built
- Built in 2009
Lot Details
- 653 Sq Ft Lot
- Open Space
- No Units Above
- No Units Located Below
- 1 Common Wall
- Landscaped
HOA Fees
- $340 Monthly HOA Fees
Parking
- 1 Car Attached Garage
- Oversized Parking
- Parking Storage or Cabinetry
Home Design
- Contemporary Architecture
- Brick Exterior Construction
- Slab Foundation
- Frame Construction
- Architectural Shingle Roof
Interior Spaces
- 1,410 Sq Ft Home
- 3-Story Property
- Open Floorplan
- High Ceiling
- Ceiling Fan
- Gas Fireplace
- Window Treatments
- Entrance Foyer
- Living Room with Fireplace
- Mountain Views
Kitchen
- Breakfast Area or Nook
- Oven
- Cooktop
- Microwave
- Dishwasher
- Kitchen Island
- Granite Countertops
- Disposal
Flooring
- Carpet
- Laminate
- Tile
Bedrooms and Bathrooms
- Primary Bedroom Suite
- Walk-In Closet
Laundry
- Laundry closet
- Dryer
- Washer
Home Security
Schools
- Centennial Elementary School
- Westlake Middle School
- Legacy High School
Utilities
- Forced Air Heating and Cooling System
- 220 Volts
- 110 Volts
- Natural Gas Connected
- Electric Water Heater
- Cable TV Available
Additional Features
- Smoke Free Home
- Balcony
Listing and Financial Details
- Assessor Parcel Number 1573-293-29-025
Community Details
Overview
- Association fees include ground maintenance, maintenance structure, recycling, sewer, snow removal, trash
- Westlake HOA, Phone Number (303) 420-6611
- Westlake Townhomes Community
- Westlake Townhomes Subdivision
Amenities
- Clubhouse
Recreation
- Community Playground
- Community Pool
Pet Policy
- Dogs and Cats Allowed
Security
- Carbon Monoxide Detectors
- Fire and Smoke Detector
Map
Home Values in the Area
Average Home Value in this Area
Tax History
| Year | Tax Paid | Tax Assessment Tax Assessment Total Assessment is a certain percentage of the fair market value that is determined by local assessors to be the total taxable value of land and additions on the property. | Land | Improvement |
|---|---|---|---|---|
| 2024 | $3,019 | $28,150 | $5,920 | $22,230 |
| 2023 | $2,991 | $33,030 | $6,950 | $26,080 |
| 2022 | $2,749 | $24,330 | $4,870 | $19,460 |
| 2021 | $2,834 | $25,030 | $5,010 | $20,020 |
| 2020 | $2,682 | $23,430 | $4,650 | $18,780 |
| 2019 | $2,683 | $23,590 | $4,680 | $18,910 |
| 2018 | $2,465 | $20,900 | $2,880 | $18,020 |
| 2017 | $2,245 | $23,100 | $3,180 | $19,920 |
| 2016 | $1,973 | $17,890 | $2,550 | $15,340 |
| 2015 | $1,972 | $15,450 | $2,550 | $12,900 |
| 2014 | $1,750 | $15,450 | $2,550 | $12,900 |
Property History
| Date | Event | Price | Change | Sq Ft Price |
|---|---|---|---|---|
| 03/20/2025 03/20/25 | Price Changed | $480,000 | -1.0% | $340 / Sq Ft |
| 02/27/2025 02/27/25 | For Sale | $485,000 | 0.0% | $344 / Sq Ft |
| 01/25/2025 01/25/25 | Off Market | $485,000 | -- | -- |
| 01/25/2025 01/25/25 | For Sale | $485,000 | 0.0% | $344 / Sq Ft |
| 01/25/2025 01/25/25 | Pending | -- | -- | -- |
| 01/09/2025 01/09/25 | For Sale | $485,000 | +3.4% | $344 / Sq Ft |
| 03/08/2024 03/08/24 | Sold | $469,000 | 0.0% | $333 / Sq Ft |
| 02/09/2024 02/09/24 | For Sale | $469,000 | +30.3% | $333 / Sq Ft |
| 06/23/2020 06/23/20 | Sold | $359,900 | 0.0% | $255 / Sq Ft |
| 05/21/2020 05/21/20 | Pending | -- | -- | -- |
| 05/20/2020 05/20/20 | Price Changed | $359,900 | -2.7% | $255 / Sq Ft |
| 02/23/2020 02/23/20 | Price Changed | $369,900 | -7.5% | $262 / Sq Ft |
| 01/17/2020 01/17/20 | For Sale | $400,000 | +48.1% | $284 / Sq Ft |
| 01/28/2019 01/28/19 | Off Market | $270,000 | -- | -- |
| 07/30/2015 07/30/15 | Sold | $270,000 | -1.8% | $191 / Sq Ft |
| 06/30/2015 06/30/15 | Pending | -- | -- | -- |
| 05/21/2015 05/21/15 | For Sale | $275,000 | -- | $195 / Sq Ft |
Deed History
| Date | Type | Sale Price | Title Company |
|---|---|---|---|
| Warranty Deed | $469,000 | Fitco | |
| Personal Reps Deed | $359,900 | None Available | |
| Warranty Deed | $270,000 | Land Title Guarantee Company | |
| Warranty Deed | $202,500 | First American | |
| Interfamily Deed Transfer | -- | None Available | |
| Interfamily Deed Transfer | -- | None Available | |
| Special Warranty Deed | $209,000 | Fahtco |
Mortgage History
| Date | Status | Loan Amount | Loan Type |
|---|---|---|---|
| Open | $375,200 | New Conventional | |
| Previous Owner | $349,103 | New Conventional | |
| Previous Owner | $208,000 | New Conventional | |
| Previous Owner | $198,831 | FHA | |
| Previous Owner | $160,000 | New Conventional | |
| Previous Owner | $204,151 | FHA |
Similar Homes in Broomfield, CO
Source: REcolorado®
MLS Number: 9054137
APN: 1573-29-3-29-025
- 12898 King St
- 13020 Julian Ct
- 12699 Osceola St
- 3170 S Princess Cir
- 13050 Hazel Ct
- 12613 Knox Point
- 12638 James Point
- 3548 W 126th Place
- 12550 Maria Cir
- 3983 Cambridge Ave
- 3974 Cambridge Ave
- 3752 Red Deer Trail Unit B
- 3812 Red Deer Trail Unit D
- 3815 Red Deer Trail Unit F
- 3542 W 125th Dr
- 4264 Thorndyke Place
- 12510 Newton St
- 2883 E Midway Blvd Unit 1417
- 3422 W 125th Dr
- 12454 Knox Ct
