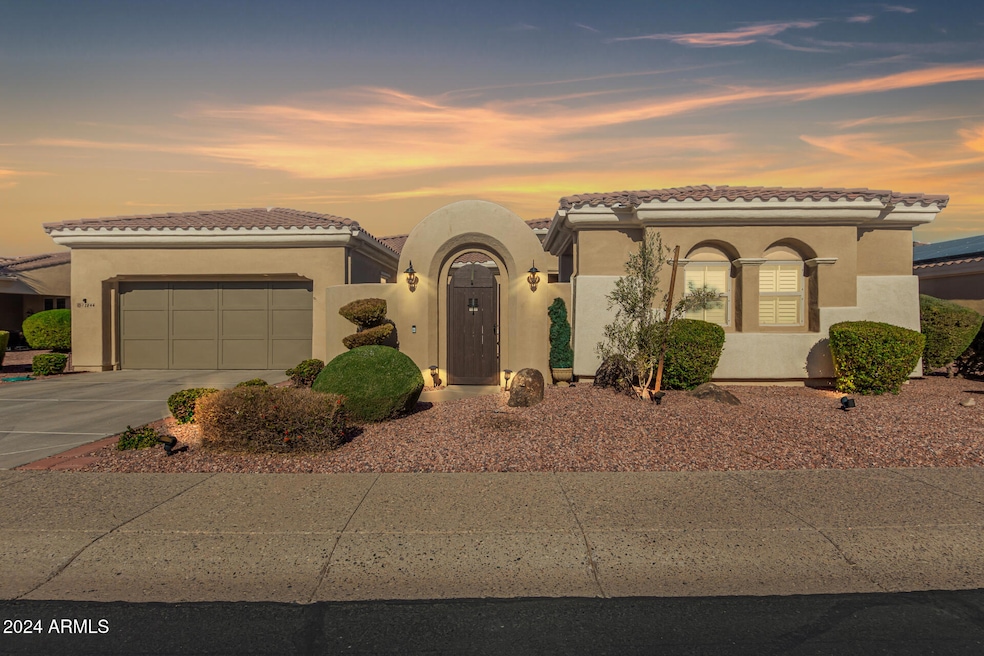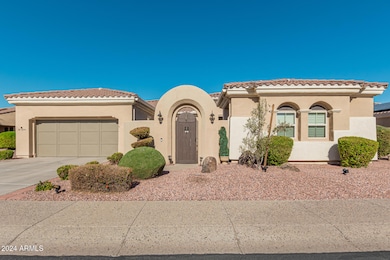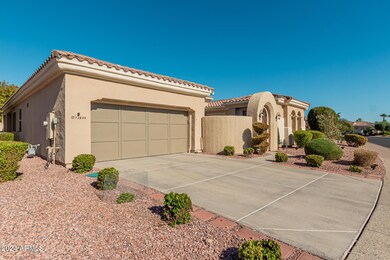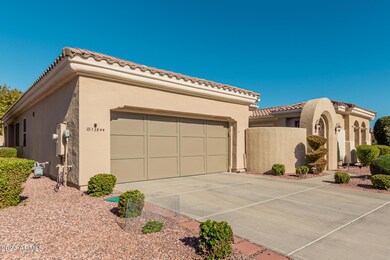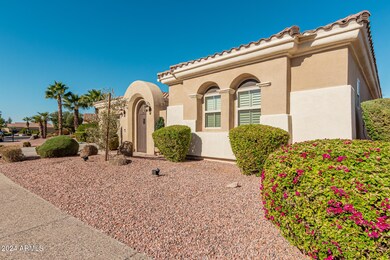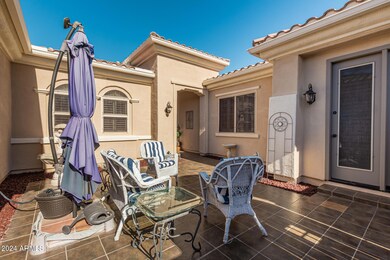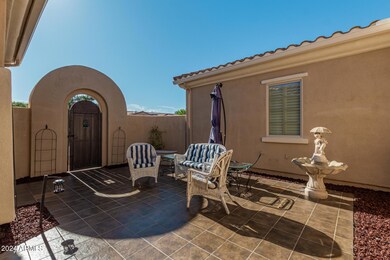
12844 W El Sueno Dr Sun City West, AZ 85375
Estimated payment $4,645/month
Highlights
- Golf Course Community
- Fitness Center
- Clubhouse
- Liberty High School Rated A-
- Gated with Attendant
- Outdoor Fireplace
About This Home
WOW. Discover this incredible home, nestled in a luxurious resort-style retirement community called Corte Bella, where comfort, elegance, and convenience come together. Designed for both relaxation and entertaining, this property offers a seamless blend of indoor and outdoor living, complete with a private guest house casita. Home features an open floor plan. Welcoming Entrance: A private, 6' tiled courtyard creates a grand and inviting entryway.
Elegant Interior Design: Slate flooring throughout the main areas, with plush finishes in the bedrooms.
Masterpiece cherry cabinetry paired with granite countertops and a full backsplash in the kitchen. Stainless steel appliances and a walk-in pantry add both style and practicality. A cozy breakfast room with direct access to the with direct access to the back patio and built-in BBQ.
Great Room:
A fireplace with a charming hearth.
Built-in media center for entertainment.
Luxurious Master Suite:
Oversized with a bay window and a spacious walk-in closet.
Master bath features dual sinks with a vanity, a jetted tub, and a step-in shower.
Guest Accommodations:
An indoor guest suite with a walk-in closet and full bath.
A separate guest casita with a private entrance, walk-in closet, and full bath.
Additional Highlights:
Plantation shutters and ceiling fans throughout for comfort and style.
Extended, wrap-around covered patio with a gas outdoor fireplace and decorative fire pots for ambiance.
This home truly stands out for its thoughtful layout, high-end finishes, and prime location. MUST SEE!
Home Details
Home Type
- Single Family
Est. Annual Taxes
- $4,393
Year Built
- Built in 2005
Lot Details
- 0.26 Acre Lot
- Desert faces the front and back of the property
- Sprinklers on Timer
HOA Fees
- $217 Monthly HOA Fees
Parking
- 2 Car Garage
Home Design
- Santa Barbara Architecture
- Wood Frame Construction
- Tile Roof
- Stucco
Interior Spaces
- 2,806 Sq Ft Home
- 1-Story Property
- Wet Bar
- Ceiling height of 9 feet or more
- Gas Fireplace
- Double Pane Windows
- Low Emissivity Windows
- Vinyl Clad Windows
- Tinted Windows
- Family Room with Fireplace
Kitchen
- Breakfast Bar
- Gas Cooktop
- Built-In Microwave
- Kitchen Island
- Granite Countertops
Flooring
- Carpet
- Stone
- Tile
Bedrooms and Bathrooms
- 3 Bedrooms
- Primary Bathroom is a Full Bathroom
- 3.5 Bathrooms
- Dual Vanity Sinks in Primary Bathroom
- Hydromassage or Jetted Bathtub
- Bathtub With Separate Shower Stall
Outdoor Features
- Outdoor Fireplace
- Built-In Barbecue
Schools
- Adult Elementary And Middle School
- Adult High School
Utilities
- Cooling Available
- Heating System Uses Natural Gas
- High Speed Internet
- Cable TV Available
Listing and Financial Details
- Tax Lot 28
- Assessor Parcel Number 503-53-820
Community Details
Overview
- Association fees include ground maintenance, street maintenance
- First Service Res Association, Phone Number (480) 551-4300
- Built by Pulte Homes
- Corte Bella Country Club Subdivision, Mirada Floorplan
- FHA/VA Approved Complex
Amenities
- Clubhouse
- Recreation Room
Recreation
- Golf Course Community
- Tennis Courts
- Fitness Center
- Heated Community Pool
- Community Spa
- Bike Trail
Security
- Gated with Attendant
Map
Home Values in the Area
Average Home Value in this Area
Tax History
| Year | Tax Paid | Tax Assessment Tax Assessment Total Assessment is a certain percentage of the fair market value that is determined by local assessors to be the total taxable value of land and additions on the property. | Land | Improvement |
|---|---|---|---|---|
| 2025 | $4,393 | $45,546 | -- | -- |
| 2024 | $4,286 | $43,378 | -- | -- |
| 2023 | $4,286 | $49,250 | $9,850 | $39,400 |
| 2022 | $4,106 | $41,030 | $8,200 | $32,830 |
| 2021 | $4,248 | $38,820 | $7,760 | $31,060 |
| 2020 | $4,251 | $37,480 | $7,490 | $29,990 |
| 2019 | $4,099 | $35,270 | $7,050 | $28,220 |
| 2018 | $3,946 | $35,210 | $7,040 | $28,170 |
| 2017 | $3,973 | $34,220 | $6,840 | $27,380 |
| 2016 | $3,800 | $32,530 | $6,500 | $26,030 |
| 2015 | $3,660 | $29,960 | $5,990 | $23,970 |
Property History
| Date | Event | Price | Change | Sq Ft Price |
|---|---|---|---|---|
| 01/03/2025 01/03/25 | Price Changed | $729,300 | 0.0% | $260 / Sq Ft |
| 12/18/2024 12/18/24 | Price Changed | $729,500 | -0.1% | $260 / Sq Ft |
| 11/24/2024 11/24/24 | For Sale | $729,950 | +62.2% | $260 / Sq Ft |
| 08/16/2019 08/16/19 | Sold | $450,000 | -1.7% | $160 / Sq Ft |
| 05/23/2019 05/23/19 | Pending | -- | -- | -- |
| 04/09/2019 04/09/19 | For Sale | $458,000 | -- | $163 / Sq Ft |
Deed History
| Date | Type | Sale Price | Title Company |
|---|---|---|---|
| Warranty Deed | $450,000 | Fidelity Natl Ttl Agcy Inc | |
| Corporate Deed | $453,752 | Sun Title Agency Co |
Mortgage History
| Date | Status | Loan Amount | Loan Type |
|---|---|---|---|
| Open | $233,470 | New Conventional | |
| Open | $427,500 | New Conventional | |
| Previous Owner | $160,000 | Unknown | |
| Previous Owner | $359,650 | New Conventional |
Similar Homes in Sun City West, AZ
Source: Arizona Regional Multiple Listing Service (ARMLS)
MLS Number: 6787919
APN: 503-53-820
- 12852 W El Sueno Dr
- 12835 W Chapala Ct
- 12839 W Rincon Ct
- 12930 W Chapala Dr
- 12820 W La Vina Dr Unit G
- 12945 W El Sueno Ct
- 12948 W El Sueno Ct
- 12947 W Chapala Dr
- 12956 W El Sueno Ct
- 22409 N Los Gatos Dr
- 12915 W Micheltorena Dr
- 22416 N Arrellaga Dr
- 22524 N San Ramon Dr
- 22236 N Arrellaga Dr Unit H
- 22724 N San Ramon Dr
- 22728 N Arrellaga Dr
- 22815 N Arrellaga Dr Unit H
- 12840 W Santa Ynez Dr
- 12928 W Santa Ynez Dr
- 22012 N Arrellaga Dr
