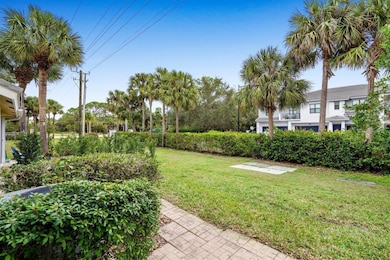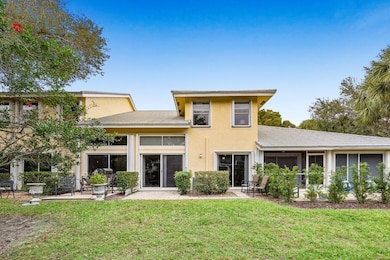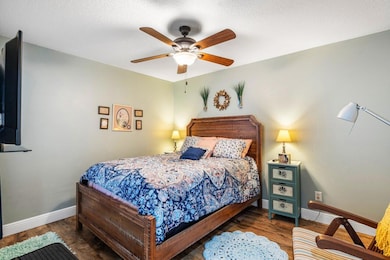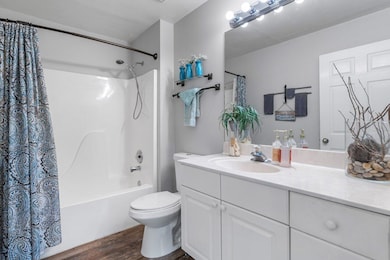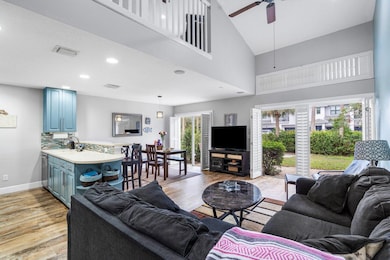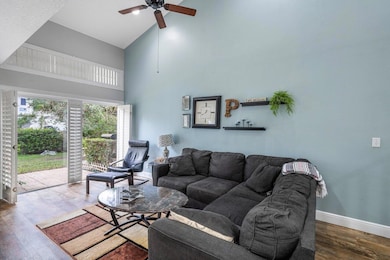
12844 Woodmill Dr Palm Beach Gardens, FL 33418
Palm Beach Gardens North NeighborhoodEstimated payment $3,198/month
Highlights
- Water Views
- Clubhouse
- Loft
- William T. Dwyer High School Rated A-
- Vaulted Ceiling
- Furnished
About This Home
**Stunning Townhome for Sale in Prime Palm Beach Gardens Location!**Your search for the perfect townhome ends here! This immaculate 2-bedroom, 2-full-bathroom unit with a 1-car garage has been meticulously renovated and maintained to meet your every need.Step inside to a bright, airy main living area featuring elegant wood-look porcelain tile that sets the tone for stylish living. The open-concept kitchen is a chef's dream, showcasing 42'' soft-close cabinets and a striking herringbone tile backsplash, making it the ideal space for entertaining family and friends.This townhome includes a convenient ground-floor guest bedroom and full bath, perfect for family/visitors. The primary suite upstairs has been beautifully redesigned with a double sink vanity along with a full loft
Townhouse Details
Home Type
- Townhome
Est. Annual Taxes
- $6,440
Year Built
- Built in 1999
Lot Details
- 1,307 Sq Ft Lot
- Sprinkler System
HOA Fees
- $395 Monthly HOA Fees
Parking
- 1 Car Attached Garage
- Guest Parking
Home Design
- Metal Roof
Interior Spaces
- 1,479 Sq Ft Home
- 2-Story Property
- Furnished
- Built-In Features
- Vaulted Ceiling
- Blinds
- Sliding Windows
- Great Room
- Florida or Dining Combination
- Loft
- Water Views
- Home Security System
Kitchen
- Breakfast Bar
- Electric Range
- Microwave
- Dishwasher
- Disposal
Flooring
- Carpet
- Laminate
- Ceramic Tile
Bedrooms and Bathrooms
- 2 Bedrooms
- Split Bedroom Floorplan
- Walk-In Closet
- 2 Full Bathrooms
- Dual Sinks
- Separate Shower in Primary Bathroom
Laundry
- Laundry Room
- Washer and Dryer
- Laundry Tub
Outdoor Features
- Patio
Schools
- Timber Trace Elementary School
- Watson B. Duncan Middle School
- William T. Dwyer High School
Utilities
- Central Heating and Cooling System
- Electric Water Heater
- Cable TV Available
Listing and Financial Details
- Assessor Parcel Number 52424135040420080
- Seller Considering Concessions
Community Details
Overview
- Association fees include common areas, cable TV, insurance, ground maintenance, maintenance structure, parking, roof, trash
- Westwood Lakes Subdivision
Amenities
- Clubhouse
Recreation
- Tennis Courts
- Community Basketball Court
- Community Pool
- Trails
Map
Home Values in the Area
Average Home Value in this Area
Tax History
| Year | Tax Paid | Tax Assessment Tax Assessment Total Assessment is a certain percentage of the fair market value that is determined by local assessors to be the total taxable value of land and additions on the property. | Land | Improvement |
|---|---|---|---|---|
| 2024 | $6,440 | $350,302 | -- | -- |
| 2023 | $6,523 | $350,302 | $0 | $350,302 |
| 2022 | $5,623 | $291,802 | $0 | $0 |
| 2021 | $2,132 | $143,438 | $0 | $0 |
| 2020 | $2,106 | $141,458 | $0 | $0 |
| 2019 | $2,070 | $138,278 | $0 | $0 |
| 2018 | $1,961 | $135,700 | $0 | $0 |
| 2017 | $1,943 | $132,909 | $0 | $0 |
| 2016 | $1,935 | $130,175 | $0 | $0 |
| 2015 | $3,366 | $154,212 | $0 | $0 |
| 2014 | $3,119 | $140,193 | $0 | $0 |
Property History
| Date | Event | Price | Change | Sq Ft Price |
|---|---|---|---|---|
| 04/14/2025 04/14/25 | Price Changed | $406,000 | 0.0% | $275 / Sq Ft |
| 04/03/2025 04/03/25 | For Rent | $2,400 | 0.0% | -- |
| 03/29/2025 03/29/25 | Price Changed | $416,000 | -3.3% | $281 / Sq Ft |
| 03/24/2025 03/24/25 | Price Changed | $429,999 | -2.1% | $291 / Sq Ft |
| 03/01/2025 03/01/25 | Price Changed | $439,000 | -2.4% | $297 / Sq Ft |
| 02/10/2025 02/10/25 | Price Changed | $450,000 | -3.7% | $304 / Sq Ft |
| 01/27/2025 01/27/25 | For Sale | $467,500 | 0.0% | $316 / Sq Ft |
| 04/01/2024 04/01/24 | Rented | $2,400 | 0.0% | -- |
| 02/06/2024 02/06/24 | For Rent | $2,400 | 0.0% | -- |
| 03/01/2023 03/01/23 | Rented | $2,400 | 0.0% | -- |
| 01/17/2023 01/17/23 | For Rent | $2,400 | +33.3% | -- |
| 04/25/2019 04/25/19 | Rented | $1,800 | -18.2% | -- |
| 03/26/2019 03/26/19 | Under Contract | -- | -- | -- |
| 01/13/2019 01/13/19 | For Rent | $2,200 | 0.0% | -- |
| 10/13/2015 10/13/15 | Sold | $196,000 | -4.3% | $133 / Sq Ft |
| 09/13/2015 09/13/15 | Pending | -- | -- | -- |
| 01/01/2015 01/01/15 | For Sale | $204,900 | -- | $139 / Sq Ft |
Deed History
| Date | Type | Sale Price | Title Company |
|---|---|---|---|
| Warranty Deed | $196,000 | First American Title | |
| Special Warranty Deed | $118,000 | Fidelity Natl Title Fl Inc | |
| Trustee Deed | $87,000 | None Available | |
| Warranty Deed | $140,000 | -- |
Mortgage History
| Date | Status | Loan Amount | Loan Type |
|---|---|---|---|
| Open | $152,000 | New Conventional | |
| Closed | $121,000 | Adjustable Rate Mortgage/ARM | |
| Previous Owner | $115,008 | FHA | |
| Previous Owner | $130,000 | Negative Amortization | |
| Previous Owner | $16,500 | Credit Line Revolving | |
| Previous Owner | $126,000 | New Conventional |
Similar Homes in Palm Beach Gardens, FL
Source: BeachesMLS
MLS Number: R11056177
APN: 52-42-41-35-04-039-0020
- 12621 Woodmill Dr
- 12528 Woodmill Dr
- 12635 Machiavelli Way
- 12673 Machiavelli Way
- 12693 Machiavelli Way
- 5087 Dulce Ct
- 5381 Sagan Ln
- 5077 Dulce Ct
- 5129 Magnolia Bay Cir
- 4771 Cadiz Cir
- 3124 San Michele Dr
- 4576 Mediterranean Cir
- 4589 Mediterranean Cir
- 4851 Cadiz Cir
- 4607 Mediterranean Cir
- 12213 Plantation Way
- 5348 Eagle Lake Dr Unit Ln 20
- 4627 Mediterranean Cir
- 5353 Eagle Lake Dr
- 4631 Mediterranean Cir Unit 4631

