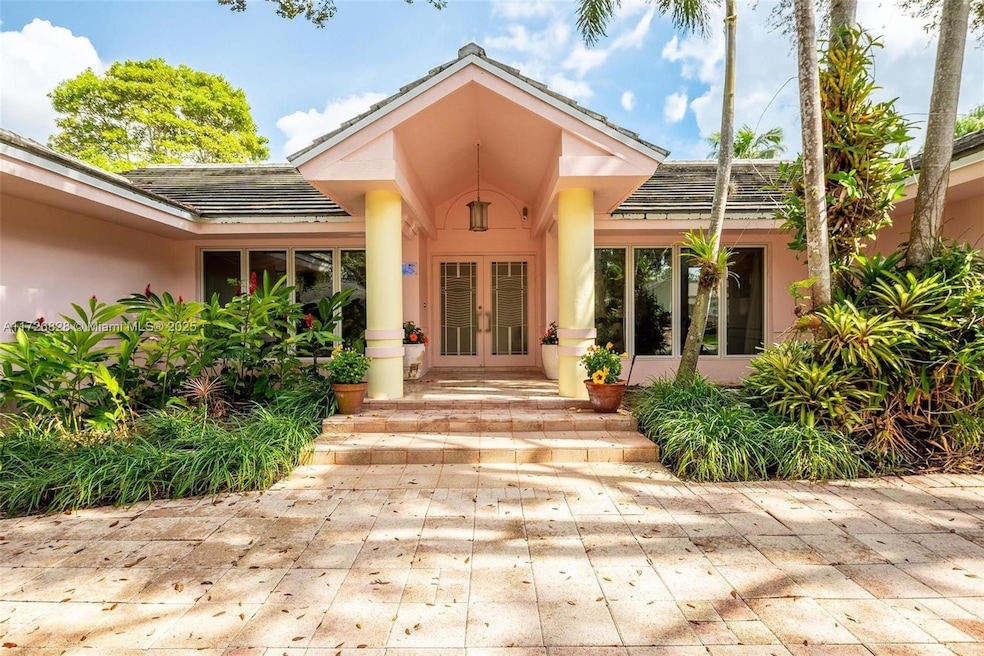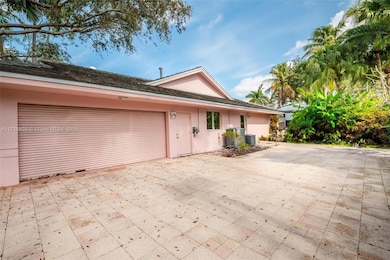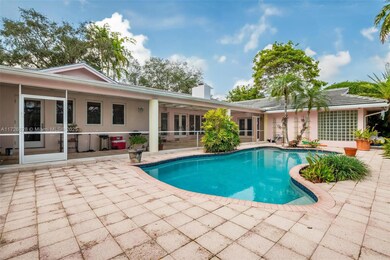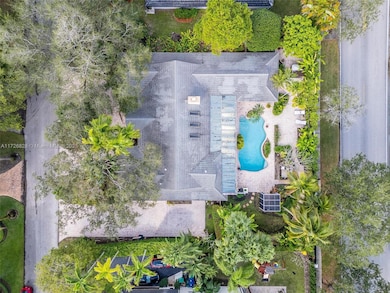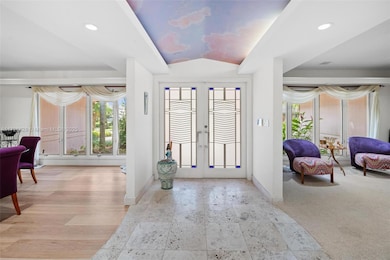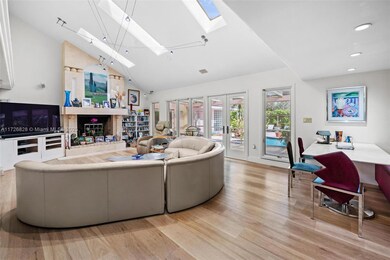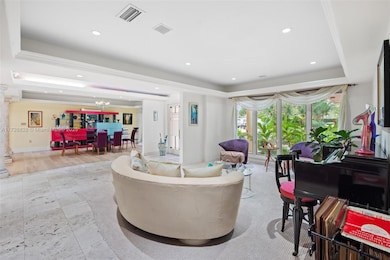
Estimated payment $8,547/month
Highlights
- In Ground Pool
- Vaulted Ceiling
- Garden View
- Gloria Floyd Elementary School Rated A-
- Wood Flooring
- Den
About This Home
Welcome to Thousand Pines, where opportunities like this are truly rare! Nestled on a 15,900 SF lot, this 4 BD, 3 BA, plus office (can be converted to a BD) boasts an inviting light-filled open floor plan, perfect for entertaining. The 2020-renovated chef’s kitchen is a culinary dream, offering a gas stove, spacious island, & premium appliances. Step outside your private oasis w/a gas-heated pool, jacuzzi, & pergola. The primary suite offers a spa-style bathroom w/a steam room & walk-in closets. Additional highlights include a gym, indoor laundry, EV charger, and a new roof, ACs, water heater, & water softener. Located in a refined neighborhood with tennis and pickleball courts, this home sits in a no-flood zone and is conveniently near top schools, hospitals, The Falls, and major highways
Home Details
Home Type
- Single Family
Est. Annual Taxes
- $5,368
Year Built
- Built in 1977
Lot Details
- 0.37 Acre Lot
- West Facing Home
- Fenced
- Property is zoned 2100
HOA Fees
- $133 Monthly HOA Fees
Parking
- 2 Car Garage
- Electric Vehicle Home Charger
- Circular Driveway
- Paver Block
- Open Parking
Home Design
- Shingle Roof
- Concrete Block And Stucco Construction
Interior Spaces
- 3,259 Sq Ft Home
- 1-Story Property
- Vaulted Ceiling
- Skylights
- Fireplace
- Entrance Foyer
- Formal Dining Room
- Den
- Garden Views
Kitchen
- Built-In Oven
- Gas Range
Flooring
- Wood
- Carpet
- Tile
Bedrooms and Bathrooms
- 4 Bedrooms
- Walk-In Closet
- 3 Full Bathrooms
- Bidet
Laundry
- Laundry in Utility Room
- Laundry Tub
Additional Features
- In Ground Pool
- Central Heating and Cooling System
Community Details
- Thousand Pines Subdivision
- Mandatory home owners association
Listing and Financial Details
- Assessor Parcel Number 30-50-18-004-0070
Map
Home Values in the Area
Average Home Value in this Area
Tax History
| Year | Tax Paid | Tax Assessment Tax Assessment Total Assessment is a certain percentage of the fair market value that is determined by local assessors to be the total taxable value of land and additions on the property. | Land | Improvement |
|---|---|---|---|---|
| 2024 | $7,275 | $434,541 | -- | -- |
| 2023 | $7,275 | $421,885 | $0 | $0 |
| 2022 | $7,021 | $409,598 | $0 | $0 |
| 2021 | $6,962 | $397,668 | $0 | $0 |
| 2020 | $6,886 | $392,178 | $0 | $0 |
| 2019 | $6,742 | $383,361 | $0 | $0 |
| 2018 | $0 | $376,213 | $0 | $0 |
| 2017 | $6,516 | $372,506 | $0 | $0 |
| 2016 | $6,394 | $364,845 | $0 | $0 |
| 2015 | $6,278 | $362,309 | $0 | $0 |
| 2014 | $6,278 | $359,434 | $0 | $0 |
Property History
| Date | Event | Price | Change | Sq Ft Price |
|---|---|---|---|---|
| 03/04/2025 03/04/25 | Price Changed | $1,430,000 | -10.1% | $439 / Sq Ft |
| 01/23/2025 01/23/25 | For Sale | $1,590,000 | -- | $488 / Sq Ft |
Mortgage History
| Date | Status | Loan Amount | Loan Type |
|---|---|---|---|
| Closed | $410,000 | Adjustable Rate Mortgage/ARM | |
| Closed | $515,000 | Fannie Mae Freddie Mac | |
| Closed | $260,000 | New Conventional | |
| Closed | $100,000 | Credit Line Revolving |
Similar Homes in the area
Source: MIAMI REALTORS® MLS
MLS Number: A11726828
APN: 30-5018-004-0070
- 10601 SW 128th St
- 10761 SW 128th St
- 10504 SW 129th Terrace
- 13100 SW 108th Ct
- 12935 SW 109th Ct
- 12440 SW 107th Ave
- 10861 SW 126th St
- 10704 SW 133rd Terrace
- 10735 SW 134th Terrace
- 10390 SW 131st Terrace
- 10900 SW 124th Rd
- 12301 SW 107th Ave
- 13555 SW 106th Ave
- 13050 SW 103 Ave
- 10360 SW 124th St
- 13600 SW 107th Ave
- 13005 SW 112th Ct
- 11023 SW 124th Rd
- 13561 SW 111th Ave
- 10320 SW 121st St
