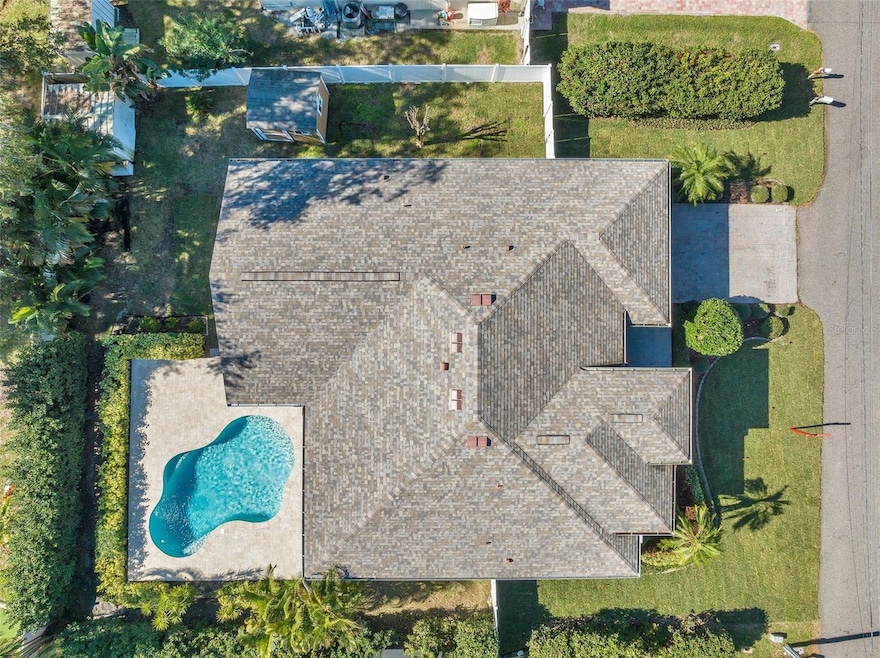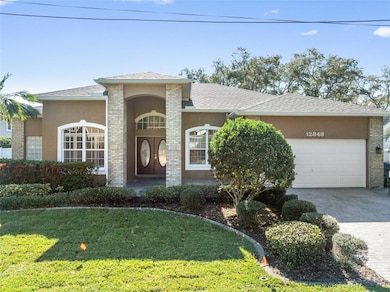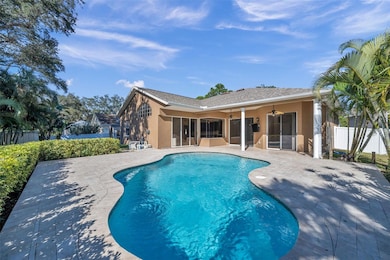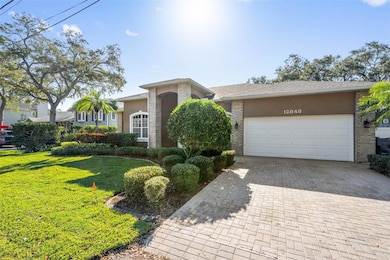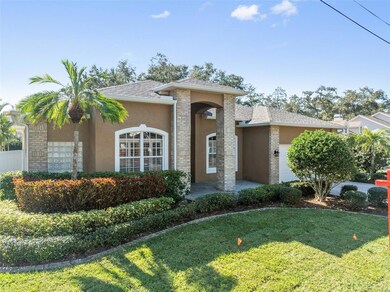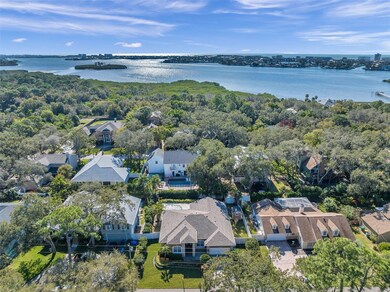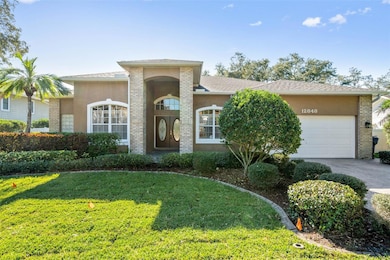
12848 Hibiscus Ave Seminole, FL 33776
Boca Ciega Park NeighborhoodEstimated payment $5,764/month
Highlights
- In Ground Pool
- View of Trees or Woods
- Property is near public transit
- Bauder Elementary School Rated A-
- Open Floorplan
- Cathedral Ceiling
About This Home
UPDATE: Per 2024 XACTUS FLOOD MAP HOME SITS IN X500 THEREFORE DOES NOT REQUIRE FLOOD INSURANCE. REQUEST A COPY OF XACTUS FROM YOUR INSURANCE AGENT. FLOOR PLAN AND 3D TOUR AVAILABLE. Single story block built Pool home on 0.25 Acre large lot awaits you in the sought after neighborhood of Harbor View surrounded with other custom built homes. No HOA, Deed restrictions, and just minutes away from top beaches such as Indian Shores, Redington, Madeira, Indian Rocks, and other iconic beaches! Upon entering you will be welcomed with a 12 ft. ceiling foyer, private dining room to your right, and a bonus room that can be used as a home office with French doors extending into the ensuite primary. This home has been recently painted with designer Sherwin Williams paint to accent the beautiful Brazilian Cherry flooring throughout, molding, columns, and other custom features. The split floorplan home has a large primary bedroom with a completely remodeled ensuite, including ceramic planked tiled flooring, oversized shower, and a free standing soaker tub. There is plenty of storage space in your walk in closet, his and her dual quartz vanity with newer hardware and light fixtures. The second and third bedroom are on the opposite side of the home in between your full bathroom that has been completely remodeled with stunning coastal mosaic tiles and custom finishes. The Formal living room and a large family room which is off kitchen with vaulted ceilings, large windows all overlooking your outdoor oasis perfect for entertaining! Immaculate Chef’s kitchen with mahogany wood cabinets, granite countertops, newer appliances, large island with plenty of room for seating is the center piece of the home. Step outside to true Florida Oasis which includes covered patio and SALT WATER POOL area, outdoor TV, mature landscaping, Large private fenced yard with 2 storage sheds for Kayaks, bikes, lawn equipment, etc. All major items of this home have been completed for the new owner. Updates include: 2016-Roof, HVAC, Pool Pump, Water Softener, Pool Pavers, Sprinkler System, 2018-Appliances, 2019-Central Vacuum, 2020-Water Heater.2023-New sod & interior paint. This home is truly move in ready! Shown by appointment only. Schedule your tour today!
Home Details
Home Type
- Single Family
Est. Annual Taxes
- $10,678
Year Built
- Built in 1997
Lot Details
- 0.25 Acre Lot
- Lot Dimensions are 92x120
- East Facing Home
- Vinyl Fence
- Wood Fence
- Child Gate Fence
- Mature Landscaping
- Irrigation
- Landscaped with Trees
Parking
- 2 Car Attached Garage
- Garage Door Opener
Property Views
- Woods
- Pool
Home Design
- Traditional Architecture
- Slab Foundation
- Shingle Roof
- Block Exterior
- Stucco
Interior Spaces
- 2,137 Sq Ft Home
- 1-Story Property
- Open Floorplan
- Tray Ceiling
- Cathedral Ceiling
- Ceiling Fan
- Double Pane Windows
- Insulated Windows
- Shutters
- Sliding Doors
- Great Room
- Family Room Off Kitchen
- Separate Formal Living Room
- Formal Dining Room
- Den
- Fire and Smoke Detector
Kitchen
- Built-In Convection Oven
- Cooktop
- Microwave
- Dishwasher
- Stone Countertops
- Solid Wood Cabinet
- Disposal
Flooring
- Wood
- Ceramic Tile
Bedrooms and Bathrooms
- 3 Bedrooms
- Walk-In Closet
- 2 Full Bathrooms
Laundry
- Laundry Room
- Dryer
- Washer
Pool
- In Ground Pool
- Gunite Pool
- Saltwater Pool
- Pool Lighting
Outdoor Features
- Covered patio or porch
- Shed
- Rain Gutters
Location
- Property is near public transit
- Property is near a golf course
Utilities
- Central Heating and Cooling System
- Electric Water Heater
- High Speed Internet
- Cable TV Available
Listing and Financial Details
- Visit Down Payment Resource Website
- Tax Lot 73
- Assessor Parcel Number 29-30-15-36432-000-0730
Community Details
Overview
- No Home Owners Association
- Harbor View 1 Subdivision
Security
- Card or Code Access
Map
Home Values in the Area
Average Home Value in this Area
Tax History
| Year | Tax Paid | Tax Assessment Tax Assessment Total Assessment is a certain percentage of the fair market value that is determined by local assessors to be the total taxable value of land and additions on the property. | Land | Improvement |
|---|---|---|---|---|
| 2024 | $11,123 | $705,427 | $282,784 | $422,643 |
| 2023 | $11,123 | $627,101 | $280,742 | $346,359 |
| 2022 | $5,280 | $332,888 | $0 | $0 |
| 2021 | $5,379 | $323,192 | $0 | $0 |
| 2020 | $5,431 | $318,730 | $0 | $0 |
| 2019 | $5,342 | $311,564 | $0 | $0 |
| 2018 | $5,274 | $305,755 | $0 | $0 |
| 2017 | $3,334 | $203,548 | $0 | $0 |
| 2016 | $3,304 | $199,361 | $0 | $0 |
| 2015 | $3,354 | $197,975 | $0 | $0 |
| 2014 | $3,335 | $196,404 | $0 | $0 |
Property History
| Date | Event | Price | Change | Sq Ft Price |
|---|---|---|---|---|
| 05/01/2024 05/01/24 | Sold | $860,000 | -1.0% | $402 / Sq Ft |
| 03/23/2024 03/23/24 | Pending | -- | -- | -- |
| 03/22/2024 03/22/24 | Price Changed | $869,000 | -0.1% | $407 / Sq Ft |
| 03/19/2024 03/19/24 | Price Changed | $870,000 | 0.0% | $407 / Sq Ft |
| 02/20/2024 02/20/24 | For Sale | $869,900 | -0.6% | $407 / Sq Ft |
| 01/02/2024 01/02/24 | For Sale | $875,000 | 0.0% | $409 / Sq Ft |
| 12/01/2022 12/01/22 | Rented | $4,700 | 0.0% | -- |
| 11/25/2022 11/25/22 | Under Contract | -- | -- | -- |
| 11/02/2022 11/02/22 | Price Changed | $4,700 | -10.5% | $2 / Sq Ft |
| 10/14/2022 10/14/22 | For Rent | $5,250 | 0.0% | -- |
| 06/15/2022 06/15/22 | Sold | $830,000 | +0.6% | $388 / Sq Ft |
| 05/29/2022 05/29/22 | Pending | -- | -- | -- |
| 05/27/2022 05/27/22 | For Sale | $825,000 | +79.3% | $386 / Sq Ft |
| 12/20/2017 12/20/17 | Off Market | $460,000 | -- | -- |
| 09/21/2017 09/21/17 | Sold | $460,000 | -4.0% | $215 / Sq Ft |
| 08/22/2017 08/22/17 | Pending | -- | -- | -- |
| 08/19/2017 08/19/17 | For Sale | $479,000 | -- | $224 / Sq Ft |
Deed History
| Date | Type | Sale Price | Title Company |
|---|---|---|---|
| Warranty Deed | $860,000 | Veterans Title | |
| Warranty Deed | $830,000 | Sun Gulf Real Estate Service | |
| Warranty Deed | $460,000 | Fidelity National Title Of F | |
| Interfamily Deed Transfer | -- | Attorney | |
| Warranty Deed | $52,500 | -- |
Mortgage History
| Date | Status | Loan Amount | Loan Type |
|---|---|---|---|
| Open | $688,000 | New Conventional | |
| Previous Owner | $268,000 | VA | |
| Previous Owner | $272,000 | VA | |
| Previous Owner | $283,500 | VA | |
| Previous Owner | $100,000 | Credit Line Revolving | |
| Previous Owner | $200,000 | New Conventional | |
| Previous Owner | $230,000 | Fannie Mae Freddie Mac | |
| Previous Owner | $100,000 | Credit Line Revolving | |
| Previous Owner | $10,000 | Credit Line Revolving | |
| Previous Owner | $207,000 | New Conventional |
Similar Homes in Seminole, FL
Source: Stellar MLS
MLS Number: U8225314
APN: 29-30-15-36432-000-0730
- 12893 Poinsettia Ave
- 7125 131st St
- 13182 72nd Terrace
- 13166 73rd Ave
- 0 N 72nd Terrace Unit MFRT3530814
- Parcel 2 72nd Terrace N
- 13184 73rd Ave
- 0 N 74th Ave Unit MFRU8253440
- 13290 75th Ave
- 7352 Hunt Club Ln
- 12400 Park Blvd Unit 111
- 12400 Park Blvd Unit 121
- 12400 Park Blvd Unit 408
- 12400 Park Blvd Unit 524
- 12400 Park Blvd Unit 417
- 12400 Park Blvd Unit 206
- 12400 Park Blvd Unit 118
- 12400 Park Blvd Unit 210
- 7033 123rd St
- 12591 79th Ave
