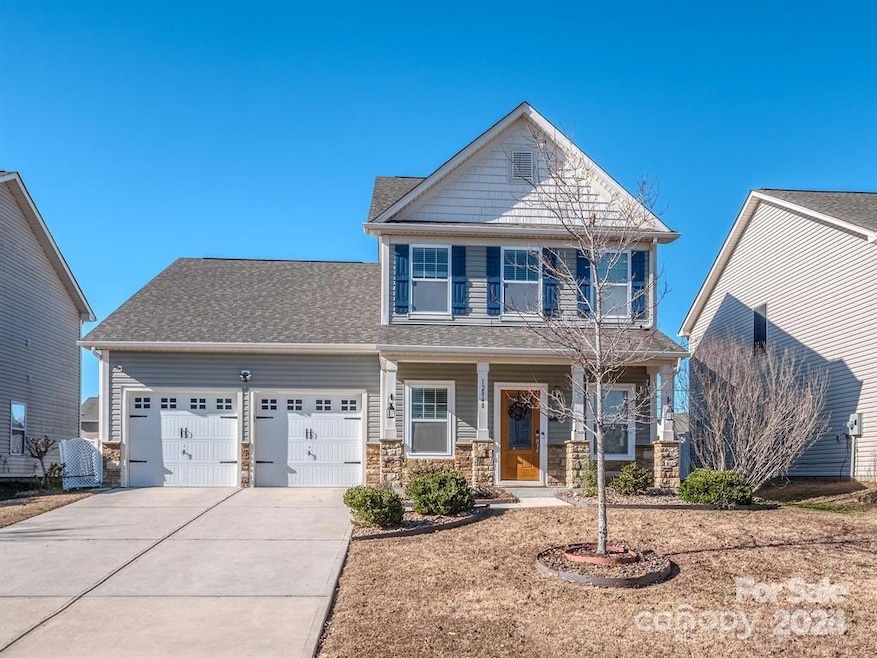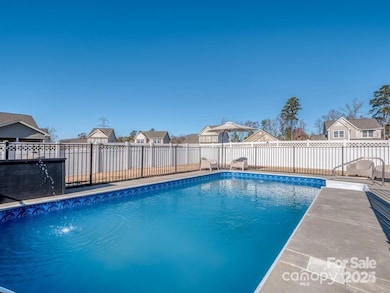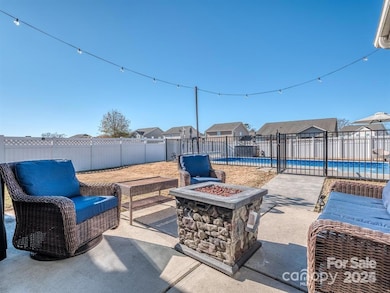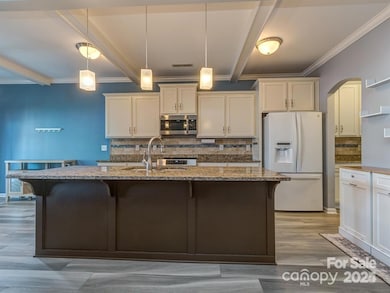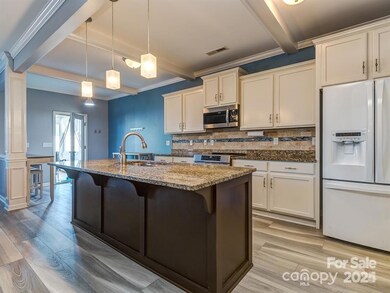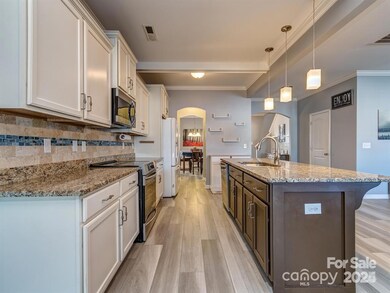
12848 Mustang Dr Midland, NC 28107
Estimated payment $2,868/month
Highlights
- Popular Property
- 2 Car Attached Garage
- Laundry Room
- Traditional Architecture
About This Home
Welcome to your dream home—where luxury, comfort, and backyard bliss come together beautifully! Main floor features stunning primary suite with expensive walk-in closet, spa-like en-suite bath, step-in shower with wall body jet sprays, a rainfall showerhead, and granite vanity with vessel sinks and waterfall faucets. The open-concept kitchen is perfect for entertaining, showcasing sleek white cabinets, spacious island, and inviting eat-in dining area for casual meals. Upstairs has two generously sized bedrooms connected by a Jack & Jill bathroom, plus versatile bonus room and large unfinished walk-in storage space. Unwind in the charming sunroom, with heating & AC, sliding windows on three sides and ceiling fan for year-round comfort. Outdoor living is a dream with an inground pool, expansive concrete, and a safety gate for added security. With a NEW FLOORING & HVAC & 2024 under warranty, this home offers style and peace of mind. Minutes to 485, shopping, easy access to uptown Uptown.
Listing Agent
Coldwell Banker Realty Brokerage Email: jstanfield@cbrealty.com License #248714

Co-Listing Agent
Coldwell Banker Realty Brokerage Email: jstanfield@cbrealty.com License #348595
Home Details
Home Type
- Single Family
Est. Annual Taxes
- $3,259
Year Built
- Built in 2014
Lot Details
- Back Yard Fenced
Parking
- 2 Car Attached Garage
Home Design
- Traditional Architecture
- Slab Foundation
- Stone Siding
- Vinyl Siding
Interior Spaces
- 2-Story Property
- Laundry Room
Kitchen
- Electric Range
- Microwave
- Dishwasher
- Disposal
Bedrooms and Bathrooms
Schools
- Bethel Elementary School
- C.C. Griffin Middle School
- Central Cabarrus High School
Utilities
- Heat Pump System
- Electric Water Heater
Community Details
- Built by True Homes
- Saddlebrook Subdivision
Listing and Financial Details
- Assessor Parcel Number 5544-86-8425-0000
Map
Home Values in the Area
Average Home Value in this Area
Tax History
| Year | Tax Paid | Tax Assessment Tax Assessment Total Assessment is a certain percentage of the fair market value that is determined by local assessors to be the total taxable value of land and additions on the property. | Land | Improvement |
|---|---|---|---|---|
| 2024 | $3,259 | $419,910 | $70,000 | $349,910 |
| 2023 | $2,724 | $283,730 | $42,500 | $241,230 |
| 2022 | $2,770 | $288,560 | $42,500 | $246,060 |
| 2021 | $2,770 | $288,560 | $42,500 | $246,060 |
| 2020 | $2,721 | $283,400 | $42,500 | $240,900 |
| 2019 | $2,284 | $237,930 | $30,000 | $207,930 |
| 2018 | $2,189 | $237,930 | $30,000 | $207,930 |
| 2017 | $2,141 | $237,930 | $30,000 | $207,930 |
| 2016 | $2,141 | $197,050 | $20,000 | $177,050 |
| 2015 | -- | $20,000 | $20,000 | $0 |
| 2014 | -- | $20,000 | $20,000 | $0 |
Property History
| Date | Event | Price | Change | Sq Ft Price |
|---|---|---|---|---|
| 03/28/2025 03/28/25 | For Sale | $465,000 | +13.4% | $168 / Sq Ft |
| 09/30/2022 09/30/22 | Sold | $410,000 | -5.7% | $148 / Sq Ft |
| 08/12/2022 08/12/22 | Price Changed | $434,900 | -9.4% | $157 / Sq Ft |
| 08/02/2022 08/02/22 | Price Changed | $479,900 | -3.1% | $173 / Sq Ft |
| 07/29/2022 07/29/22 | For Sale | $495,000 | -- | $179 / Sq Ft |
Deed History
| Date | Type | Sale Price | Title Company |
|---|---|---|---|
| Warranty Deed | $410,000 | -- | |
| Warranty Deed | $213,000 | None Available | |
| Warranty Deed | $30,000 | None Available | |
| Warranty Deed | $340,000 | None Available |
Mortgage History
| Date | Status | Loan Amount | Loan Type |
|---|---|---|---|
| Open | $323,400 | New Conventional | |
| Previous Owner | $165,225 | New Conventional |
Similar Homes in Midland, NC
Source: Canopy MLS (Canopy Realtor® Association)
MLS Number: 4240495
APN: 5544-86-8425-0000
- 12896 Hill Pine Rd
- 3272 Saddlebrook Dr
- 12889 Clydesdale Dr Unit 59
- 12889 Hill Pine Rd
- 3212 Saddlebrook Dr
- 3419 Brickyard Ln
- 12560 Highway 601
- 3334 Flagler Cir
- 3244 Maya Ln Unit 44
- 12572 Forager Place Unit 68
- 3252 Maya Ln Unit 46
- 12131 Plummer Ct Unit 1
- 12320 Riceland Way
- 4200 Nc Hwy 24 27 Hwy
- 0000 Nc Hwy 24 27 None
- 4200 Wesley Dr
- 11677 Striker Ln
- 13969 Clayborn St
- 4470 Kingsbury Dr
- 14022 Clayborn St
