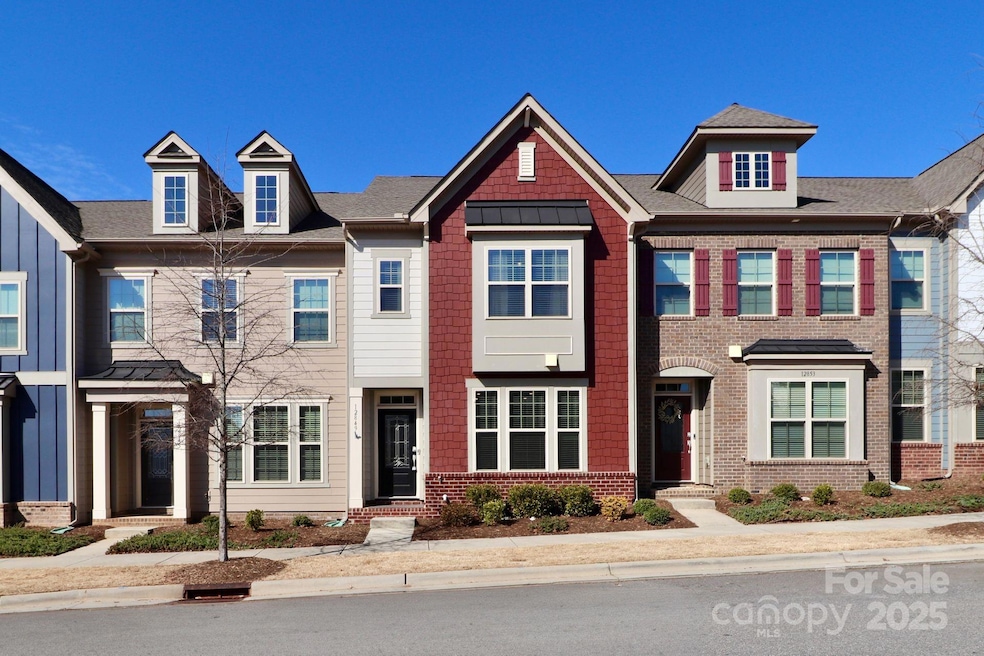
12849 Robert Walker Dr Davidson, NC 28036
Estimated payment $2,616/month
Highlights
- Open Floorplan
- Deck
- Mud Room
- Davidson Elementary School Rated A-
- Wood Flooring
- 4-minute walk to Plum Creek Park
About This Home
Discover this well-maintained 3-bedroom, 2.5-bath townhome in the popular Westbranch neighborhood of Davidson! Built in 2020, this home features an open floor plan with the modern finishes buyers love. The main-level primary bedroom offers convenience, while the spacious upper-level flex space and large secondary bedrooms provide versatility and comfort. Spacious walk-in closets in all bedrooms ensure ample storage. The kitchen boasts a gas stove for cooking enthusiasts. Smart home features include a doorbell camera, smart lock, thermostats, and fiber-ready connectivity. Additional upgrades include a commercial-grade hot water heater. Enjoy private outdoor living with maintenance-free decking, a paver patio, and detached garage. Neighborhood amenities include an outdoor pool, a playground, and scenic walking trails, with 2 public parks within walking distance. Just minutes from charming downtown Davidson and its popular restaurants and shopping. Don’t miss this incredible opportunity!
Townhouse Details
Home Type
- Townhome
Est. Annual Taxes
- $2,923
Year Built
- Built in 2020
Lot Details
- Partially Fenced Property
- Privacy Fence
Parking
- 1 Car Detached Garage
Home Design
- Slab Foundation
Interior Spaces
- 2-Story Property
- Open Floorplan
- Insulated Windows
- Mud Room
- Pull Down Stairs to Attic
Kitchen
- Electric Range
- Microwave
- Dishwasher
- Kitchen Island
- Disposal
Flooring
- Wood
- Tile
Bedrooms and Bathrooms
- Walk-In Closet
Laundry
- Laundry Room
- Electric Dryer Hookup
Outdoor Features
- Deck
- Patio
- Rear Porch
Schools
- Davidson K-8 Elementary School
- Bailey Middle School
- William Amos Hough High School
Utilities
- Zoned Heating and Cooling
- Heating System Uses Natural Gas
- Underground Utilities
- Electric Water Heater
- Cable TV Available
Listing and Financial Details
- Assessor Parcel Number 007-284-23
Community Details
Overview
- Westbranch Subdivision
- Mandatory Home Owners Association
Recreation
- Community Pool
- Trails
Map
Home Values in the Area
Average Home Value in this Area
Tax History
| Year | Tax Paid | Tax Assessment Tax Assessment Total Assessment is a certain percentage of the fair market value that is determined by local assessors to be the total taxable value of land and additions on the property. | Land | Improvement |
|---|---|---|---|---|
| 2023 | $2,923 | $389,400 | $80,000 | $309,400 |
| 2022 | $2,369 | $247,300 | $65,000 | $182,300 |
| 2021 | $2,483 | $247,300 | $65,000 | $182,300 |
| 2020 | $589 | $65,000 | $65,000 | $0 |
| 2019 | $589 | $65,000 | $65,000 | $0 |
Property History
| Date | Event | Price | Change | Sq Ft Price |
|---|---|---|---|---|
| 03/27/2025 03/27/25 | Price Changed | $424,900 | -3.4% | $215 / Sq Ft |
| 02/14/2025 02/14/25 | For Sale | $439,900 | -- | $222 / Sq Ft |
Deed History
| Date | Type | Sale Price | Title Company |
|---|---|---|---|
| Special Warranty Deed | $257,000 | None Available |
Mortgage History
| Date | Status | Loan Amount | Loan Type |
|---|---|---|---|
| Open | $201,857 | New Conventional | |
| Closed | $205,530 | New Conventional |
Similar Homes in Davidson, NC
Source: Canopy MLS (Canopy Realtor® Association)
MLS Number: 4219547
APN: 007-284-23
- 10932 Zac Hill Rd Unit 254
- 10914 Zac Hill Rd
- 11440 Westbranch Pkwy
- 13328 Caite Ridge Rd
- 13332 Caite Ridge Rd
- 11220 Westbranch Pkwy
- 11332 Westbranch Pkwy
- 12614 Robert Walker Dr
- 20025 Metaphor Mews None
- 1200 Claires Creek Ln
- 12932 Westmoreland Farm Rd
- 12860 Westmoreland Farm Rd
- 19034 Cypress Garden Dr
- 19134 Newburg Hill Rd
- 12502 Stonebriar Ridge Dr
- 19155 Newburg Hill Rd
- 13031 Westmoreland Farm Rd
- 12424 Bradford Park Dr
- 19041 Newburg Hill Rd
- 12432 Bradford Park Dr






