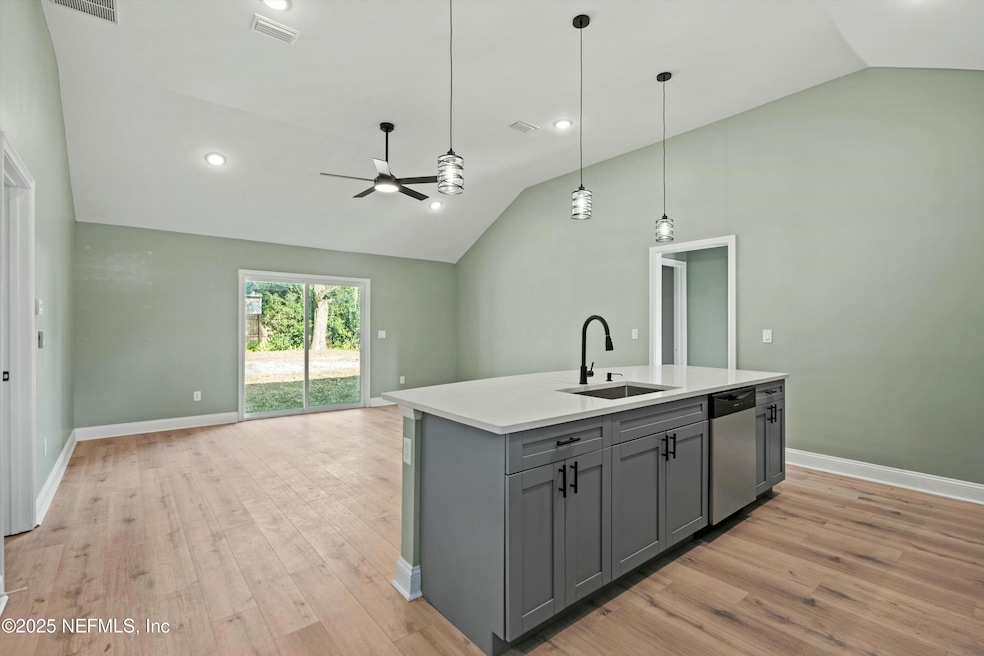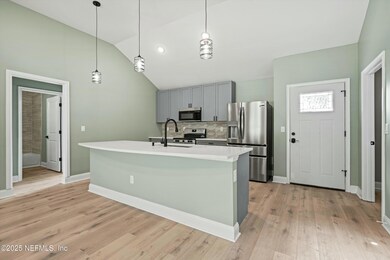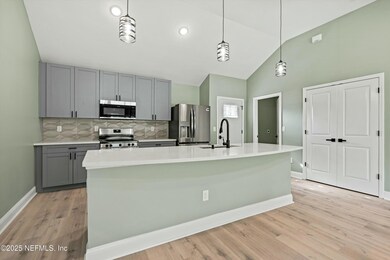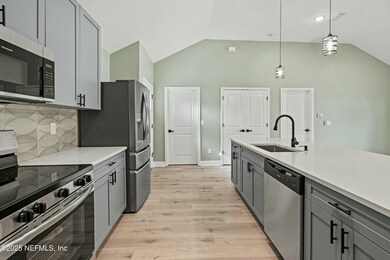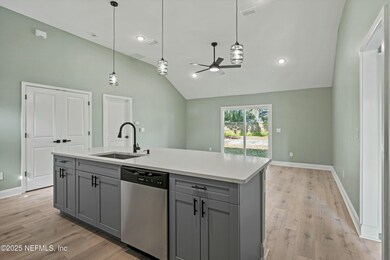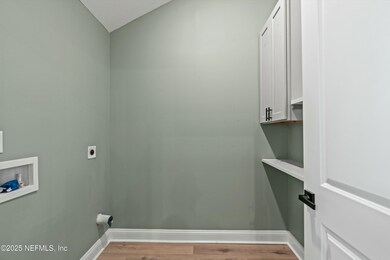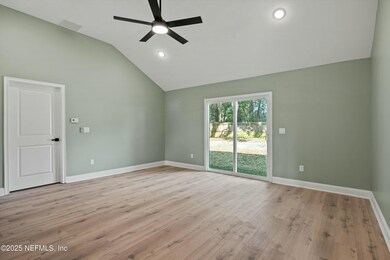
1285 Azalea Dr Jacksonville, FL 32205
Avondale NeighborhoodEstimated payment $2,103/month
Total Views
907
3
Beds
2
Baths
1,215
Sq Ft
$307
Price per Sq Ft
Highlights
- New Construction
- No HOA
- Central Heating and Cooling System
- Creek or Stream View
- Walk-In Closet
- 1-Story Property
About This Home
Discover your dream home in the heart of Avondale—a stunning 3-bedroom, 2-bathroom custom-built residence by a dedicated local builder known for crafting exceptional homes one at a time. Enjoy peaceful porch days overlooking the picturesque Fishweir Creek in your front yard, with the added bonus of minimal traffic thanks to its location on a quiet dead-end road.
Home Details
Home Type
- Single Family
Est. Annual Taxes
- $250
Year Built
- Built in 2024 | New Construction
Lot Details
- 6,534 Sq Ft Lot
- Street terminates at a dead end
Parking
- Additional Parking
Home Design
- Shingle Roof
Interior Spaces
- 1,215 Sq Ft Home
- 1-Story Property
- Creek or Stream Views
Kitchen
- Electric Range
- Microwave
- Dishwasher
Bedrooms and Bathrooms
- 3 Bedrooms
- Split Bedroom Floorplan
- Walk-In Closet
- 2 Full Bathrooms
- Shower Only
Utilities
- Central Heating and Cooling System
- Electric Water Heater
- Septic Tank
Community Details
- No Home Owners Association
- Victory Park Subdivision
Listing and Financial Details
- Assessor Parcel Number 0656180005
Map
Create a Home Valuation Report for This Property
The Home Valuation Report is an in-depth analysis detailing your home's value as well as a comparison with similar homes in the area
Home Values in the Area
Average Home Value in this Area
Tax History
| Year | Tax Paid | Tax Assessment Tax Assessment Total Assessment is a certain percentage of the fair market value that is determined by local assessors to be the total taxable value of land and additions on the property. | Land | Improvement |
|---|---|---|---|---|
| 2024 | $250 | $15,620 | $15,620 | -- |
| 2023 | $250 | $15,620 | $15,620 | $0 |
| 2022 | $222 | $15,600 | $15,600 | $0 |
| 2021 | $193 | $11,700 | $11,700 | $0 |
| 2020 | $172 | $9,750 | $9,750 | $0 |
| 2019 | $8 | $455 | $455 | $0 |
| 2018 | $8 | $455 | $455 | $0 |
| 2017 | $2,514 | $0 | $0 | $0 |
Source: Public Records
Property History
| Date | Event | Price | Change | Sq Ft Price |
|---|---|---|---|---|
| 04/08/2025 04/08/25 | For Sale | $373,000 | 0.0% | $307 / Sq Ft |
| 03/26/2025 03/26/25 | Pending | -- | -- | -- |
| 02/24/2025 02/24/25 | Price Changed | $373,000 | -0.5% | $307 / Sq Ft |
| 01/29/2025 01/29/25 | For Sale | $374,750 | -- | $308 / Sq Ft |
Source: realMLS (Northeast Florida Multiple Listing Service)
Deed History
| Date | Type | Sale Price | Title Company |
|---|---|---|---|
| Warranty Deed | $11,500 | Us Patriot Title Llc |
Source: Public Records
Similar Homes in Jacksonville, FL
Source: realMLS (Northeast Florida Multiple Listing Service)
MLS Number: 2067205
APN: 065618-0005
Nearby Homes
- 1276 Menna St
- 1263 Macarthur St
- 1282 Macarthur St
- 1319 Azalea Dr
- 1289 Rensselaer Ave
- 1340 Azalea Dr
- 1348 Rensselaer Ave
- 1218 Wolfe St
- 1204 Wolfe St
- 1202 Wolfe St
- 1239 Wolfe St
- 1171 Scotten Rd
- 1413 Dancy St
- 1164 Dancy St
- 0 Randall St Unit 2051632
- 3845 Park St
- 3805 Park St
- 1407 Dancy St
- 1393 Wolfe St
- 3891 Park St
