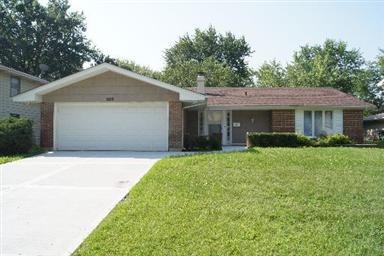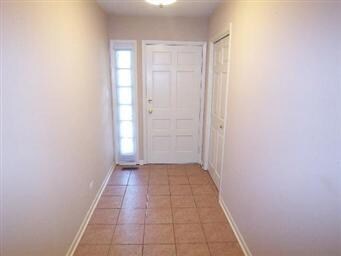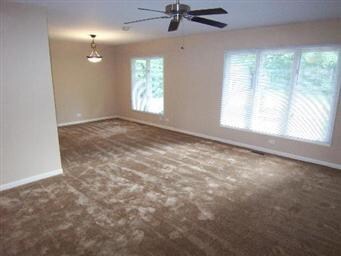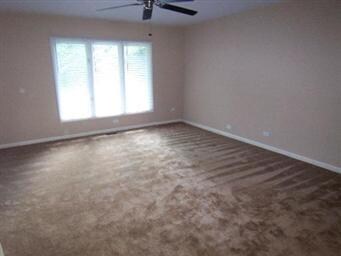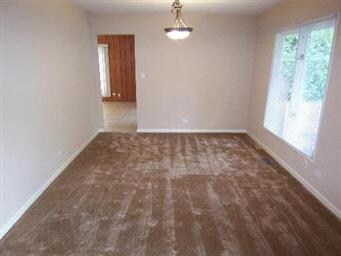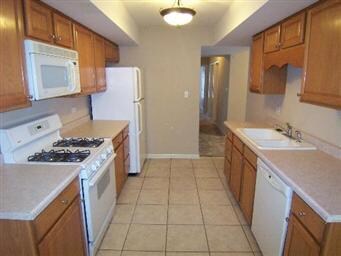1285 Campbell Ln Hoffman Estates, IL 60169
South Hoffman Estates Neighborhood
3
Beds
2
Baths
1,681
Sq Ft
9,583
Sq Ft Lot
Highlights
- Main Floor Bedroom
- Fenced Yard
- Attached Garage
- Dwight D Eisenhower Junior High School Rated A-
- Porch
- Bathroom on Main Level
About This Home
As of February 2022Bank OWNED! EXCELLENT Condition & Shows BEAUTIFULLY, but Sold "As Is"! UPDATED Kitchen & Baths! NEW Tear-Off Roof, NEW Furnace, Central Air & HW Heater-2011! NEW Driveway & ENTRY Sidewalk! NEW Carpeting & FRESHLY Painted t/o! GOOD Size Home w/SPACIOUS Rms t/o! LARGE Living Rm PLUS Cozy FR w/FIREPLACE & Patio Doors to Yard! MASTER Ste w/PRIVATE Bath & 2 CLOSETS! NICE Lot & Location! GREAT Home...Ready for QUICK Close!
Property Details
Home Type
- Other
Est. Annual Taxes
- $9,113
Year Built
- 1973
Parking
- Attached Garage
- Driveway
- Parking Included in Price
Home Design
- Brick Exterior Construction
- Slab Foundation
- Vinyl Siding
Interior Spaces
- Combination Dining and Living Room
- Laundry on main level
Bedrooms and Bathrooms
- Main Floor Bedroom
- Primary Bathroom is a Full Bathroom
- Bathroom on Main Level
Utilities
- Forced Air Heating System
- Heating System Uses Gas
- Lake Michigan Water
Additional Features
- Porch
- Fenced Yard
Map
Create a Home Valuation Report for This Property
The Home Valuation Report is an in-depth analysis detailing your home's value as well as a comparison with similar homes in the area
Home Values in the Area
Average Home Value in this Area
Property History
| Date | Event | Price | Change | Sq Ft Price |
|---|---|---|---|---|
| 02/01/2022 02/01/22 | Sold | $350,000 | -6.7% | $208 / Sq Ft |
| 12/11/2021 12/11/21 | Pending | -- | -- | -- |
| 11/19/2021 11/19/21 | For Sale | -- | -- | -- |
| 11/09/2021 11/09/21 | Pending | -- | -- | -- |
| 10/07/2021 10/07/21 | For Sale | $375,000 | +82.0% | $223 / Sq Ft |
| 03/23/2012 03/23/12 | Sold | $206,000 | -4.2% | $123 / Sq Ft |
| 02/09/2012 02/09/12 | Pending | -- | -- | -- |
| 01/27/2012 01/27/12 | For Sale | $215,000 | -- | $128 / Sq Ft |
Source: Midwest Real Estate Data (MRED)
Tax History
| Year | Tax Paid | Tax Assessment Tax Assessment Total Assessment is a certain percentage of the fair market value that is determined by local assessors to be the total taxable value of land and additions on the property. | Land | Improvement |
|---|---|---|---|---|
| 2024 | $9,113 | $30,683 | $7,245 | $23,438 |
| 2023 | $9,113 | $30,683 | $7,245 | $23,438 |
| 2022 | $9,113 | $30,683 | $7,245 | $23,438 |
| 2021 | $6,211 | $24,534 | $4,830 | $19,704 |
| 2020 | $8,028 | $24,534 | $4,830 | $19,704 |
| 2019 | $7,981 | $27,260 | $4,830 | $22,430 |
| 2018 | $8,080 | $24,779 | $4,105 | $20,674 |
| 2017 | $7,936 | $24,779 | $4,105 | $20,674 |
| 2016 | $7,382 | $24,779 | $4,105 | $20,674 |
| 2015 | $6,809 | $21,200 | $3,622 | $17,578 |
| 2014 | $6,689 | $21,200 | $3,622 | $17,578 |
| 2013 | $6,518 | $21,200 | $3,622 | $17,578 |
Source: Public Records
Mortgage History
| Date | Status | Loan Amount | Loan Type |
|---|---|---|---|
| Open | $280,000 | No Value Available | |
| Previous Owner | $185,400 | New Conventional | |
| Previous Owner | $450,000 | Construction | |
| Previous Owner | $240,000 | Stand Alone First | |
| Previous Owner | $234,175 | Stand Alone First | |
| Previous Owner | $223,250 | No Value Available | |
| Previous Owner | $145,757 | FHA | |
| Previous Owner | $146,422 | FHA |
Source: Public Records
Deed History
| Date | Type | Sale Price | Title Company |
|---|---|---|---|
| Warranty Deed | $350,000 | -- | |
| Warranty Deed | $350,000 | -- | |
| Warranty Deed | $230,000 | Old Republic Title | |
| Warranty Deed | $215,000 | Old Republic Title | |
| Special Warranty Deed | $206,000 | Cti | |
| Warranty Deed | -- | Cti | |
| Warranty Deed | $295,000 | Git | |
| Warranty Deed | $246,500 | -- | |
| Warranty Deed | $235,000 | -- | |
| Warranty Deed | $145,500 | -- |
Source: Public Records
Source: Midwest Real Estate Data (MRED)
MLS Number: MRD07983367
APN: 07-08-411-045-0000
Nearby Homes
- 1430 Meyer Rd
- 1120 Warington Ln
- 1145 John Dr
- 1541 Coventry Rd
- 1633 Pebble Beach Dr Unit 3
- 836 Knightsbridge Ln
- 1500 Robin Cir Unit 101
- 1500 Robin Cir Unit 218
- 1770 Bristol Walk Unit C
- 1780 Pebble Beach Dr Unit 1
- 948 Fieldstone Ct
- 1779 Sessions Walk Unit 1779
- 1799 Bristol Walk Unit 1799H
- 1475 Rebecca Dr Unit 218
- 1726 Fayette Walk Unit M
- 1295 Chatsworth Ln
- 1800 Huntington Blvd Unit AE101
- 1800 Huntington Blvd Unit 306
- 1880 Bonnie Ln Unit 104
- 1985 Oakdale Rd
