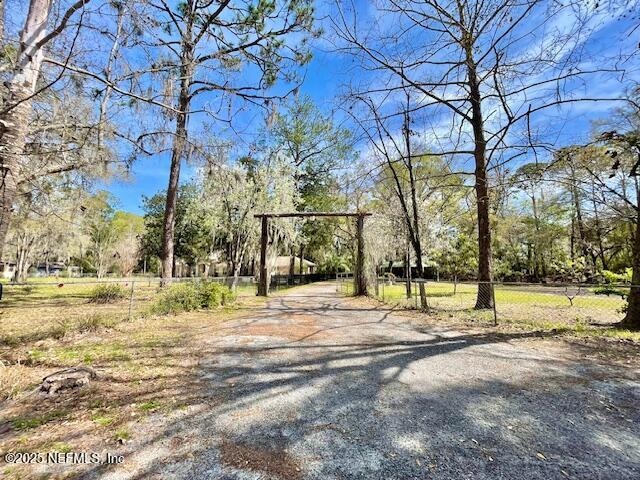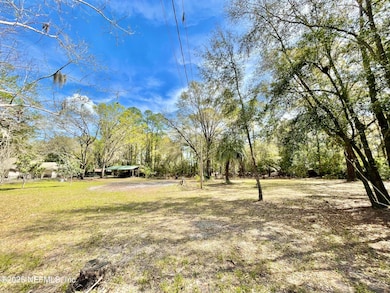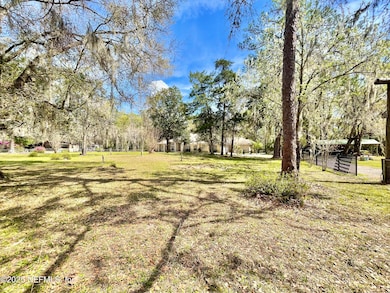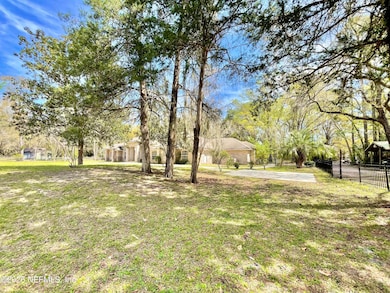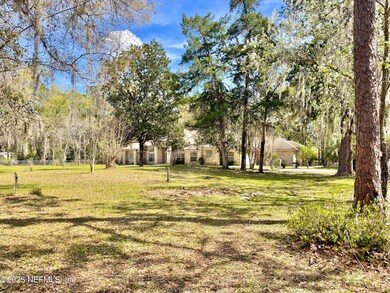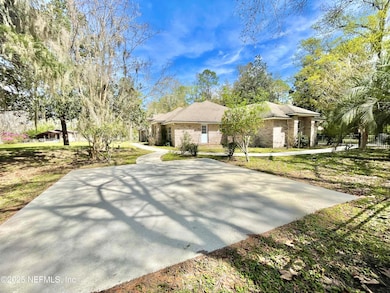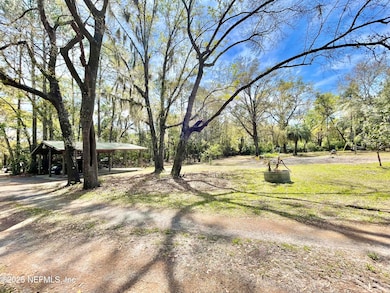
1285 Hatcher Rd Middleburg, FL 32068
Estimated payment $6,967/month
Highlights
- Views of Trees
- 5.64 Acre Lot
- Traditional Architecture
- Tynes Elementary School Rated A-
- Open Floorplan
- Wood Flooring
About This Home
Nestled in the serene, wooded landscapes of Middleburg, FL, this exceptional 5.64 acre property offers a rare opportunity to enjoy the perfect blend of privacy, natural beauty, and modern comfort. This expansive estate features two charming homes with an inground pool, each designed with thoughtful details and nestled amidst lush greenery, providing a peaceful retreat for families or those seeking rental income.
The spacious main house boasts an open & inviting floor plan with large windows that flood the interior with natural light. Enjoy the beauty of the outdoors from every room with stunning views of the surrounding woods. Featuring 4 bedrooms, 2 bathrooms, this home is perfect for both relaxing & entertaining.
The 2nd home is ideal for guests, extended family, or rental income. With its cozy layout, it provides a private retreat just steps away from the main house.
The pole barn comes equipped with 3 phase power.
4 parcels included in this sale: See Documents Section.
Home Details
Home Type
- Single Family
Est. Annual Taxes
- $3,228
Year Built
- Built in 1999
Lot Details
- 5.64 Acre Lot
- Property fronts a county road
- Street terminates at a dead end
- West Facing Home
- Cross Fenced
- Wrought Iron Fence
- Property is Fully Fenced
- Wire Fence
- Many Trees
- May Be Possible The Lot Can Be Split Into 2+ Parcels
Parking
- 3 Car Garage
- 2 Detached Carport Spaces
Home Design
- Traditional Architecture
- Fixer Upper
- Shingle Roof
Interior Spaces
- 3,506 Sq Ft Home
- 1-Story Property
- Open Floorplan
- Ceiling Fan
- 2 Fireplaces
- Wood Burning Fireplace
- Entrance Foyer
- Views of Trees
- Fire and Smoke Detector
- Washer and Electric Dryer Hookup
Kitchen
- Breakfast Bar
- Electric Oven
- Electric Cooktop
- Microwave
- Dishwasher
- Kitchen Island
Flooring
- Wood
- Carpet
- Tile
Bedrooms and Bathrooms
- 4 Bedrooms
- Split Bedroom Floorplan
- Dual Closets
- Walk-In Closet
- Jack-and-Jill Bathroom
- In-Law or Guest Suite
- 3 Full Bathrooms
Accessible Home Design
- Accessibility Features
- Accessible Approach with Ramp
Outdoor Features
- Glass Enclosed
- Rear Porch
Utilities
- Central Heating and Cooling System
- Private Water Source
- Electric Water Heater
- Septic Tank
Community Details
- No Home Owners Association
Listing and Financial Details
- Assessor Parcel Number 26042400561700000
Map
Home Values in the Area
Average Home Value in this Area
Tax History
| Year | Tax Paid | Tax Assessment Tax Assessment Total Assessment is a certain percentage of the fair market value that is determined by local assessors to be the total taxable value of land and additions on the property. | Land | Improvement |
|---|---|---|---|---|
| 2023 | $3,228 | $235,683 | $0 | $0 |
| 2022 | $3,084 | $228,819 | $0 | $0 |
| 2021 | $3,070 | $222,155 | $0 | $0 |
| 2020 | $2,964 | $219,088 | $0 | $0 |
| 2019 | $2,516 | $214,163 | $0 | $0 |
| 2018 | $2,282 | $210,170 | $0 | $0 |
| 2017 | $2,673 | $205,847 | $0 | $0 |
| 2016 | $2,670 | $201,613 | $0 | $0 |
| 2015 | $2,735 | $200,212 | $0 | $0 |
| 2014 | $2,667 | $198,623 | $0 | $0 |
Property History
| Date | Event | Price | Change | Sq Ft Price |
|---|---|---|---|---|
| 03/15/2025 03/15/25 | For Sale | $1,200,000 | -- | $342 / Sq Ft |
Deed History
| Date | Type | Sale Price | Title Company |
|---|---|---|---|
| Deed | -- | Cruce Roger W |
Similar Home in Middleburg, FL
Source: realMLS (Northeast Florida Multiple Listing Service)
MLS Number: 2075838
APN: 26-04-24-005617-000-00
- 4005 Purple Sage Ct
- 4024 Pinto Rd Unit B
- 1619 Linda Lakes Ln Unit 120
- 1611 Linda Lakes Ln Unit 122
- 1466 Tropical Pine Cove
- 1201 Foxmeadow Trail
- 1469 Tropical Pine Cove
- 4072 Mustang Rd
- 1542 Surrey Glen Cove
- 4290 Cherry Lake Ln
- 1179 Surrey Glen Rd
- 4158 Old Jennings Rd
- 1124 Persimmon Dr
- 1116 Persimmon Dr
- 1094 Persimmon Dr
- 4421 Junction Dr
- 4228 Caribbean Pine Ct
- 1357 Starling Rd
- 0 Bronco Rd Unit 1230971
- 4468 Song Sparrow Dr
