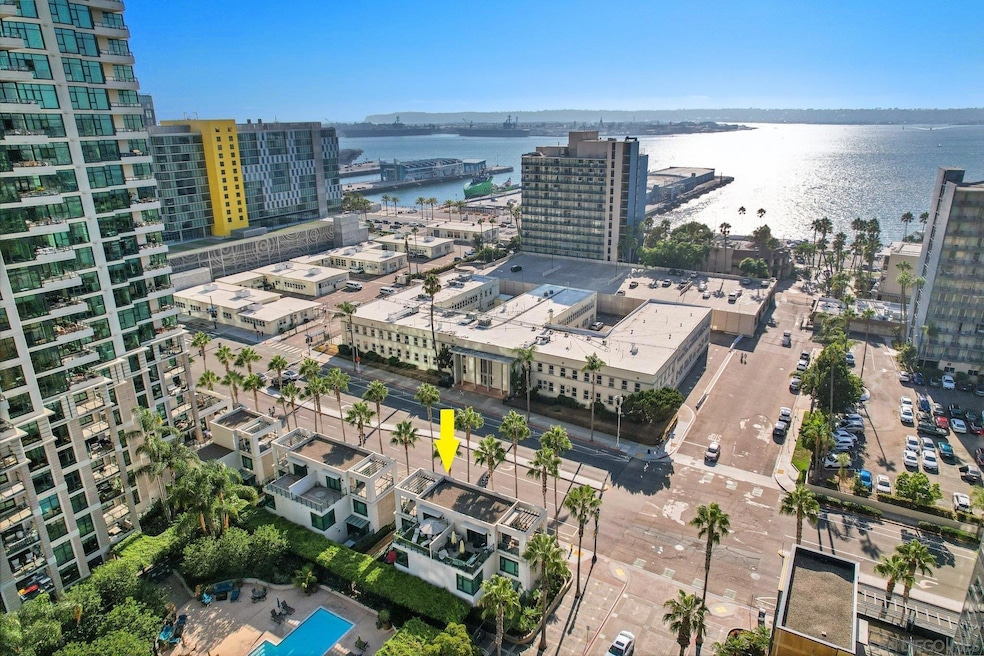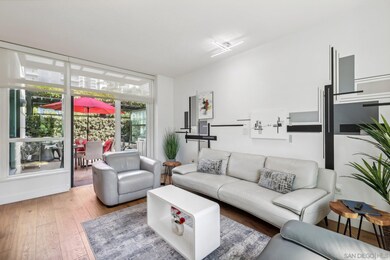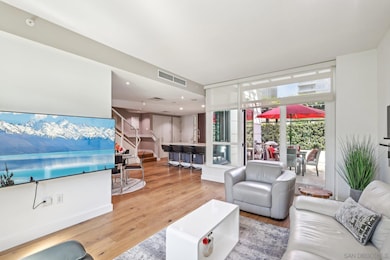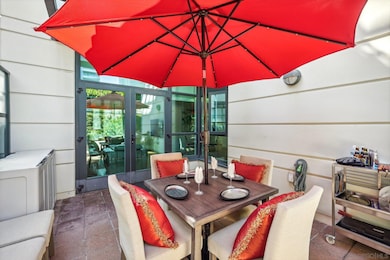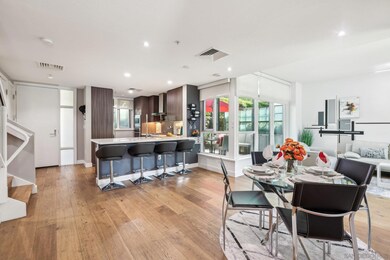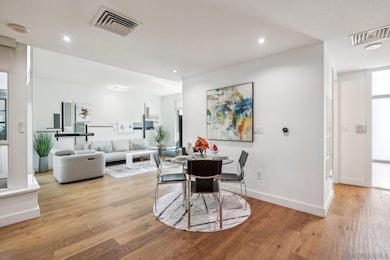
1285 Pacific Hwy Unit 102 San Diego, CA 92101
Downtown San Diego NeighborhoodEstimated payment $10,967/month
Highlights
- Concierge
- 2-minute walk to Santa Fe Depot
- Heated Lap Pool
- Fitness Center
- 24-Hour Security
- Rooftop Deck
About This Home
Experience Luxurious Coastal Living in Downtown San Diego’s Millionaires Row! Welcome to an exceptional modern townhome in the prestigious Grande North at Santa Fe Place. This beautifully upgraded residence boasts three outdoor living spaces, including a stunning top-floor loft with two rooftop decks, perfect for soaking in ocean breezes and captivating city views. Designed for bright, open living, the home features an elegant updated kitchen with sleek cabinetry, quartz countertops, and high-end stainless steel appliances. The spacious dining and living areas flow seamlessly to a private patio—ideal for alfresco dining and entertaining. On the second level, retreat to the primary suite oasis with a spa-inspired bath, dual sinks, and a custom walk-in shower. An additional bedroom and full bath complete this level. The versatile loft space, bathed in natural light and offering direct access to both rooftop decks, is perfect as an office, guest room, or media lounge. This meticulously maintained home features Duchateau flooring throughout, in-unit laundry, two parking spaces, and separate storage. (See Supp) Nestled in Downtown San Diego’s premier waterfront location, The Grande North offers resort-style amenities, including a newly remodeled clubroom, state-of-the-art fitness center, lap pool, spa, sauna, steam room, BBQ areas, concierge service, 24-hour security, guest parking, and a rentable guest suite. Enjoy the best of Little Italy, the Marina District, and the RaDD District—all within walking distance to Waterfront Park, top-tier dining, nightlife, and entertainment. Don’t miss this rare opportunity to experience elevated urban living in one of San Diego’s most sought-after addresses!
Property Details
Home Type
- Condominium
Est. Annual Taxes
- $14,796
Year Built
- Built in 2005 | Remodeled
Lot Details
- Gated Home
- Property is Fully Fenced
- Landscaped
HOA Fees
- $1,406 Monthly HOA Fees
Parking
- 2 Car Garage
- Tandem Garage
Property Views
- City Lights
- Views of a landmark
- Park or Greenbelt
- Neighborhood
Home Design
- Contemporary Architecture
- Patio Home
- Turnkey
- Tar and Gravel Roof
- Stucco Exterior
Interior Spaces
- 1,956 Sq Ft Home
- 3-Story Property
- Open Floorplan
- Recessed Lighting
- Living Room
- Dining Area
- Home Office
- Loft
- Interior Storage Closet
Kitchen
- Updated Kitchen
- Breakfast Area or Nook
- Gas Oven
- Gas Cooktop
- Stove
- Range Hood
- Dishwasher
- Stone Countertops
Flooring
- Wood
- Tile
Bedrooms and Bathrooms
- 3 Bedrooms
- Fireplace in Primary Bedroom Retreat
- Bathtub with Shower
- Shower Only
Laundry
- Laundry closet
- Stacked Washer and Dryer
Home Security
Pool
- Heated Lap Pool
- Heated In Ground Pool
- Exercise
- Heated Spa
- In Ground Spa
Outdoor Features
- Rooftop Deck
- Patio
Location
- West of 5 Freeway
Schools
- San Diego Unified School District Elementary And Middle School
- San Diego Unified School District High School
Utilities
- Natural Gas Connected
- Separate Water Meter
Listing and Financial Details
- Assessor Parcel Number 533-471-17-02
Community Details
Overview
- Association fees include common area maintenance, exterior (landscaping), exterior bldg maintenance, gated community, hot water, limited insurance, roof maintenance, trash pickup, water, security, concierge
- 233 Units
- The Grande N HOA, Phone Number (619) 238-8117
- The Grande N Community
Amenities
- Concierge
- Community Barbecue Grill
- Picnic Area
- Sauna
- Clubhouse
Recreation
- Fitness Center
- Community Pool
- Community Spa
- Recreational Area
Pet Policy
- Breed Restrictions
Security
- 24-Hour Security
- Gated Community
- Fire and Smoke Detector
- Fire Sprinkler System
Map
Home Values in the Area
Average Home Value in this Area
Tax History
| Year | Tax Paid | Tax Assessment Tax Assessment Total Assessment is a certain percentage of the fair market value that is determined by local assessors to be the total taxable value of land and additions on the property. | Land | Improvement |
|---|---|---|---|---|
| 2024 | $14,796 | $1,196,460 | $676,260 | $520,200 |
| 2023 | $14,465 | $1,173,000 | $663,000 | $510,000 |
| 2022 | $14,075 | $1,150,000 | $650,000 | $500,000 |
| 2021 | $12,000 | $960,424 | $416,368 | $544,056 |
| 2020 | $11,851 | $950,577 | $412,099 | $538,478 |
| 2019 | $11,550 | $931,939 | $404,019 | $527,920 |
| 2018 | $10,798 | $913,667 | $396,098 | $517,569 |
| 2017 | $10,538 | $895,753 | $388,332 | $507,421 |
| 2016 | $10,366 | $878,190 | $380,718 | $497,472 |
| 2015 | $9,821 | $825,000 | $194,000 | $631,000 |
| 2014 | $9,866 | $825,000 | $194,000 | $631,000 |
Property History
| Date | Event | Price | Change | Sq Ft Price |
|---|---|---|---|---|
| 03/07/2025 03/07/25 | For Sale | $1,495,000 | +30.0% | $764 / Sq Ft |
| 07/06/2021 07/06/21 | Sold | $1,150,000 | -4.1% | $689 / Sq Ft |
| 05/27/2021 05/27/21 | Pending | -- | -- | -- |
| 05/26/2021 05/26/21 | For Sale | $1,199,000 | 0.0% | $719 / Sq Ft |
| 04/20/2020 04/20/20 | Rented | $4,500 | -3.2% | -- |
| 03/24/2020 03/24/20 | For Rent | $4,650 | 0.0% | -- |
| 01/21/2018 01/21/18 | Sold | -- | -- | -- |
| 01/21/2018 01/21/18 | Rented | $4,500 | -3.2% | -- |
| 12/29/2017 12/29/17 | For Rent | $4,650 | 0.0% | -- |
| 12/17/2017 12/17/17 | Off Market | $4,650 | -- | -- |
| 09/15/2017 09/15/17 | Price Changed | $1,199,000 | 0.0% | $719 / Sq Ft |
| 09/12/2017 09/12/17 | Price Changed | $4,650 | 0.0% | $2 / Sq Ft |
| 08/17/2017 08/17/17 | For Sale | $1,215,000 | 0.0% | $728 / Sq Ft |
| 08/03/2017 08/03/17 | Price Changed | $4,900 | -10.9% | $3 / Sq Ft |
| 06/16/2017 06/16/17 | For Rent | $5,500 | +57.1% | -- |
| 03/14/2014 03/14/14 | Rented | $3,500 | -5.4% | -- |
| 03/14/2014 03/14/14 | For Rent | $3,700 | +5.7% | -- |
| 02/26/2013 02/26/13 | Rented | $3,500 | -5.4% | -- |
| 02/26/2013 02/26/13 | For Rent | $3,700 | -1.3% | -- |
| 08/13/2012 08/13/12 | Rented | $3,750 | 0.0% | -- |
| 07/14/2012 07/14/12 | Under Contract | -- | -- | -- |
| 07/06/2012 07/06/12 | For Rent | $3,750 | -- | -- |
Deed History
| Date | Type | Sale Price | Title Company |
|---|---|---|---|
| Grant Deed | $1,150,000 | Lawyers Title | |
| Grant Deed | $865,000 | First American Title Ins Co | |
| Grant Deed | $930,000 | Chicago Title Co | |
| Grant Deed | $860,000 | First American Title |
Mortgage History
| Date | Status | Loan Amount | Loan Type |
|---|---|---|---|
| Open | $789,000 | New Conventional | |
| Previous Owner | $780,000 | New Conventional | |
| Previous Owner | $692,000 | Adjustable Rate Mortgage/ARM | |
| Previous Owner | $697,500 | Purchase Money Mortgage | |
| Previous Owner | $730,915 | Purchase Money Mortgage |
Similar Homes in San Diego, CA
Source: San Diego MLS
MLS Number: 250020914
APN: 533-471-17-02
- 1205 Pacific Hwy Unit 1205
- 1205 Pacific Hwy Unit 1706
- 1205 Pacific Hwy Unit 1505
- 1285 Pacific Hwy Unit 102
- 1262 Kettner Blvd Unit 2402
- 1262 Kettner Blvd Unit 1702
- 1262 Kettner Blvd Unit 3001
- 1262 Kettner Blvd Unit 1502
- 1325 Pacific Hwy Unit 2106
- 1325 Pacific Hwy Unit 2807
- 1325 Pacific Hwy Unit 2403
- 1325 Pacific Hwy Unit 3403
- 1325 Pacific Hwy Unit 1503
- 1199 Pacific Hwy Unit 3902
- 1199 Pacific Hwy Unit 2004
- 1199 Pacific Hwy Unit 2606
- 1149 Pacific Hwy
- 1240 India St Unit 916
- 1240 India St Unit 1800
- 1240 India St Unit 1805
