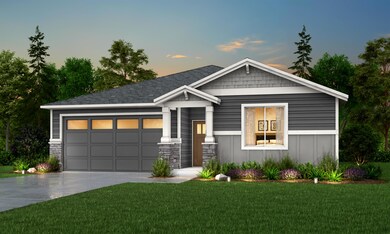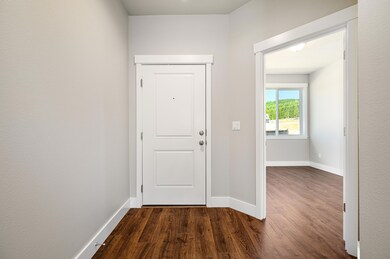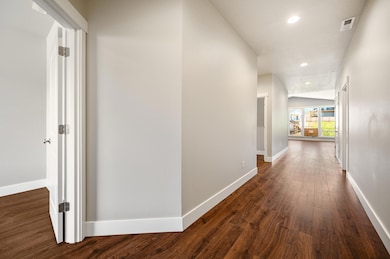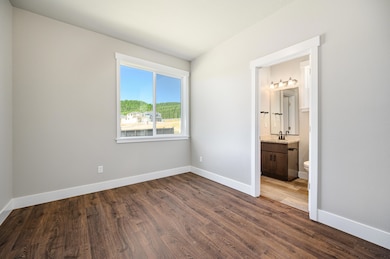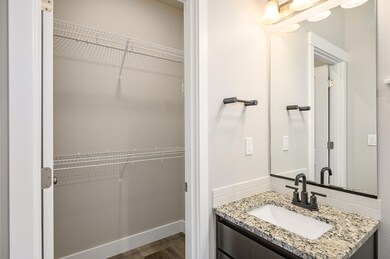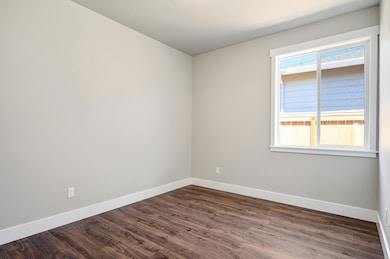
1285 Stonegate Dr Unit 475 Eagle Point, OR 97524
Estimated payment $3,069/month
Highlights
- New Construction
- Craftsman Architecture
- Great Room
- Open Floorplan
- Vaulted Ceiling
- Solid Surface Countertops
About This Home
New construction in the desirable Eagle Point Golf Community! Live comfortably in this 1,930 square foot home with three full bedrooms, three full bathrooms, a guest suite and powder room. Enjoy single level living with this spacious layout whether it is enjoying a delicious meal in your dining nook with plenty of windows letting in natural light or relaxing after a long day in your open great room. Enjoy your large stand up shower or soak away your stress in the separate bathtub. Two extra bedrooms share privacy and a Jack and Jill bathroom as they are located across the home from the master bedroom in their own hallway. Floor plans are computer generated and actual construction may vary. Pricing, dimensions, exteriors and specifications are subject to change. Plans and finishes vary from one neighborhood to another. Estimated completion date: June, 2025.
Home Details
Home Type
- Single Family
Est. Annual Taxes
- $158
Year Built
- Built in 2025 | New Construction
Lot Details
- 8,712 Sq Ft Lot
- Fenced
- Front Yard Sprinklers
- Property is zoned R-1-8, R-1-8
HOA Fees
Parking
- 2 Car Attached Garage
- Garage Door Opener
- Driveway
Home Design
- Home is estimated to be completed on 5/26/25
- Craftsman Architecture
- Contemporary Architecture
- Frame Construction
- Composition Roof
- Concrete Perimeter Foundation
Interior Spaces
- 1,930 Sq Ft Home
- 1-Story Property
- Open Floorplan
- Vaulted Ceiling
- Gas Fireplace
- Great Room
- Laundry Room
Kitchen
- Eat-In Kitchen
- Kitchen Island
- Solid Surface Countertops
Flooring
- Carpet
- Laminate
- Vinyl
Bedrooms and Bathrooms
- 4 Bedrooms
- Linen Closet
- Walk-In Closet
- Jack-and-Jill Bathroom
- Double Vanity
Schools
- Hillside Elementary School
- Eagle Point Middle School
- Eagle Point High School
Utilities
- Forced Air Heating and Cooling System
- Natural Gas Connected
Community Details
- Built by Holt Homes
- Eagle Point Golf Community Subdivision
Listing and Financial Details
- Assessor Parcel Number 11015198
Map
Home Values in the Area
Average Home Value in this Area
Property History
| Date | Event | Price | Change | Sq Ft Price |
|---|---|---|---|---|
| 04/22/2025 04/22/25 | Pending | -- | -- | -- |
| 03/25/2025 03/25/25 | Price Changed | $538,210 | +0.3% | $279 / Sq Ft |
| 02/12/2025 02/12/25 | Price Changed | $536,810 | -1.9% | $278 / Sq Ft |
| 01/28/2025 01/28/25 | For Sale | $547,310 | -- | $284 / Sq Ft |
Similar Homes in Eagle Point, OR
Source: Southern Oregon MLS
MLS Number: 220195105
- 1279 Stonegate Dr Unit 476
- 1291 Stonegate Dr Unit 474
- 1267 Stonegate Dr Unit 478
- 1262 Stonegate Dr Unit 465
- 1274 Stonegate Dr Unit 467
- 1268 Stonegate Dr Unit 466
- 403 Robert Trent Jones Blvd
- 107 Stonegate Dr Unit 469
- 113 Stonegate Dr Unit 468
- 494 Pinnacle Ridge
- 1244 Stonegate Dr Unit 462
- 1237 Stonegate Dr Unit 483
- 1273 Stonegate Dr Unit 477
- 101 Stonegate Dr Unit 470
- 1324 Poppy Ridge Dr
- 331 Patricia Ln
- 115 Valemont Dr Unit 33
- 127 Valemont Dr Unit 35
- 1213 Overlook Dr
- 137 Keystone Way

