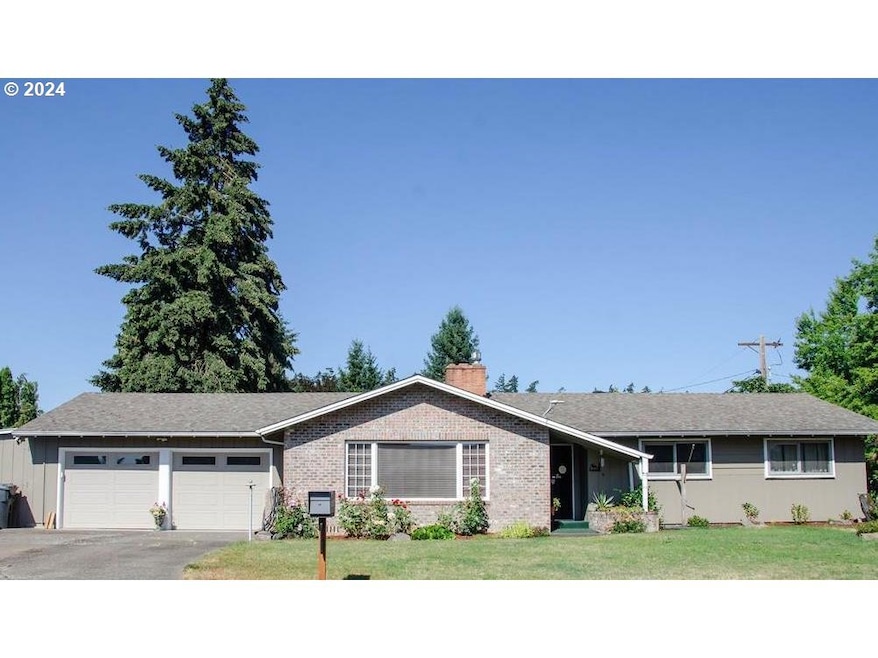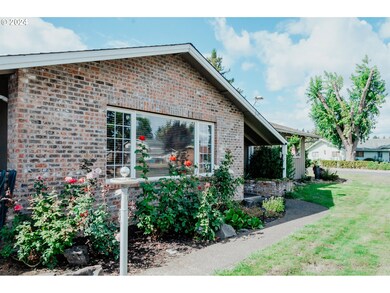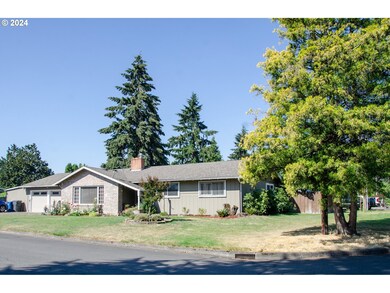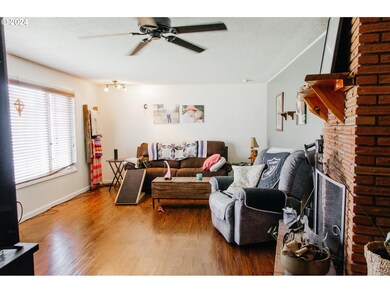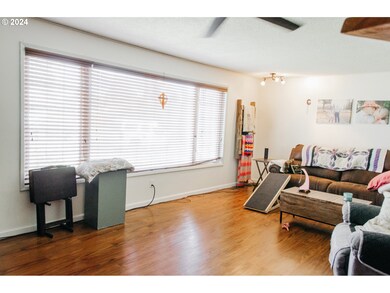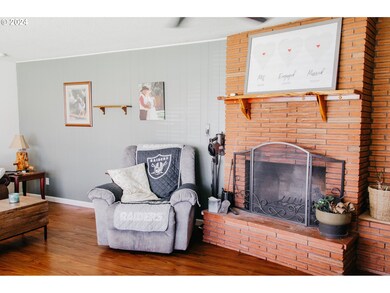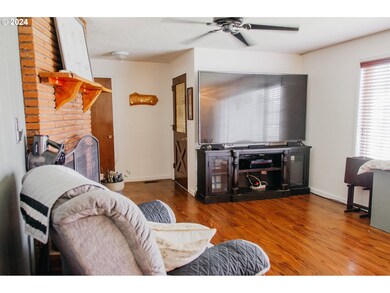
1285 Tierra Lynn Dr Woodburn, OR 97071
Highlights
- Deck
- 2 Fireplaces
- Private Yard
- Territorial View
- Bonus Room
- No HOA
About This Home
As of December 2024Welcome to this charming corner lot, single level ranch style home on 0.24 acres. This home has lots of natural light beaming from the large window in the living room, wood burning fireplace. The kitchen and dining area combo can extend into the flex space with gas fireplace for all those wintery nights. One of the highlights of this home is the covered patio & deck which is ready for your outdoor TV, lights & sunshades surrounded by matured landscaping. Seller is a Oregon licensed Real Estate Broker
Last Agent to Sell the Property
Works Real Estate Brokerage Email: Broker@bstre.com License #201237884
Home Details
Home Type
- Single Family
Est. Annual Taxes
- $3,934
Year Built
- Built in 1965
Lot Details
- 10,454 Sq Ft Lot
- Poultry Coop
- Fenced
- Sprinkler System
- Private Yard
Parking
- 2 Car Attached Garage
- Extra Deep Garage
- Garage Door Opener
Home Design
- Brick Exterior Construction
- Composition Roof
- Wood Siding
- Plywood Siding Panel T1-11
- Concrete Perimeter Foundation
Interior Spaces
- 1,449 Sq Ft Home
- 1-Story Property
- Built-In Features
- 2 Fireplaces
- Wood Burning Fireplace
- Gas Fireplace
- Double Pane Windows
- Vinyl Clad Windows
- Family Room
- Living Room
- Dining Room
- Bonus Room
- First Floor Utility Room
- Utility Room
- Territorial Views
- Crawl Space
Kitchen
- Free-Standing Range
- Dishwasher
- Disposal
Bedrooms and Bathrooms
- 3 Bedrooms
- 2 Full Bathrooms
- Walk-in Shower
Accessible Home Design
- Accessibility Features
- Minimal Steps
- Accessible Parking
Outdoor Features
- Deck
- Patio
- Shed
Schools
- Washington Elementary School
- French Prairie Middle School
- Woodburn High School
Utilities
- Forced Air Heating and Cooling System
- Heating System Uses Gas
- Gas Water Heater
- High Speed Internet
Community Details
- No Home Owners Association
Listing and Financial Details
- Assessor Parcel Number 513066
Map
Home Values in the Area
Average Home Value in this Area
Property History
| Date | Event | Price | Change | Sq Ft Price |
|---|---|---|---|---|
| 12/13/2024 12/13/24 | Sold | $435,000 | -1.1% | $300 / Sq Ft |
| 10/16/2024 10/16/24 | Pending | -- | -- | -- |
| 10/02/2024 10/02/24 | For Sale | $439,900 | -- | $304 / Sq Ft |
Tax History
| Year | Tax Paid | Tax Assessment Tax Assessment Total Assessment is a certain percentage of the fair market value that is determined by local assessors to be the total taxable value of land and additions on the property. | Land | Improvement |
|---|---|---|---|---|
| 2024 | $3,958 | $205,280 | -- | -- |
| 2023 | $3,934 | $199,310 | $0 | $0 |
| 2022 | $3,726 | $193,510 | $0 | $0 |
| 2021 | $3,617 | $187,880 | $0 | $0 |
| 2020 | $3,509 | $182,410 | $0 | $0 |
| 2019 | $3,412 | $177,100 | $0 | $0 |
| 2018 | $3,342 | $0 | $0 | $0 |
| 2017 | $3,244 | $0 | $0 | $0 |
| 2016 | $3,147 | $0 | $0 | $0 |
| 2015 | $3,053 | $0 | $0 | $0 |
| 2014 | $2,902 | $0 | $0 | $0 |
Mortgage History
| Date | Status | Loan Amount | Loan Type |
|---|---|---|---|
| Previous Owner | $421,950 | New Conventional | |
| Previous Owner | $215,661 | FHA | |
| Previous Owner | $214,386 | FHA | |
| Previous Owner | $213,675 | FHA | |
| Previous Owner | $25,000 | Credit Line Revolving | |
| Previous Owner | $146,632 | New Conventional | |
| Previous Owner | $255,000 | Purchase Money Mortgage | |
| Previous Owner | $36,000 | Credit Line Revolving |
Deed History
| Date | Type | Sale Price | Title Company |
|---|---|---|---|
| Warranty Deed | $435,000 | First American Title | |
| Warranty Deed | $435,000 | First American Title | |
| Special Warranty Deed | $141,500 | Amerititle | |
| Warranty Deed | $240,936 | Fatco | |
| Warranty Deed | $255,000 | Fidelity Natl Title Co Of Or |
Similar Homes in Woodburn, OR
Source: Regional Multiple Listing Service (RMLS)
MLS Number: 24259837
APN: 513066
- 1445 James St
- 1083 Kennedy St
- 799 Hardcastle Ave
- 1600 E Blk Lincoln Rd
- 1600 blk E Lincoln Rd
- 1551-1569-1593 Barn St
- 1475-1481-1487 Barn St
- 1528-1534 Barn St
- 1515-1537 Barn St
- 1479-1491 Barn St
- 1463-1469 Barn St
- 1493-1499 Barn St
- 1504-1510-1516 Barn St
- 1542 Barn St
- 1487 Barn St
- 1491 Barn St
- 1534 Barn St
- 1593 Barn St
- 1537 Barn St
- 1499 Barn St
