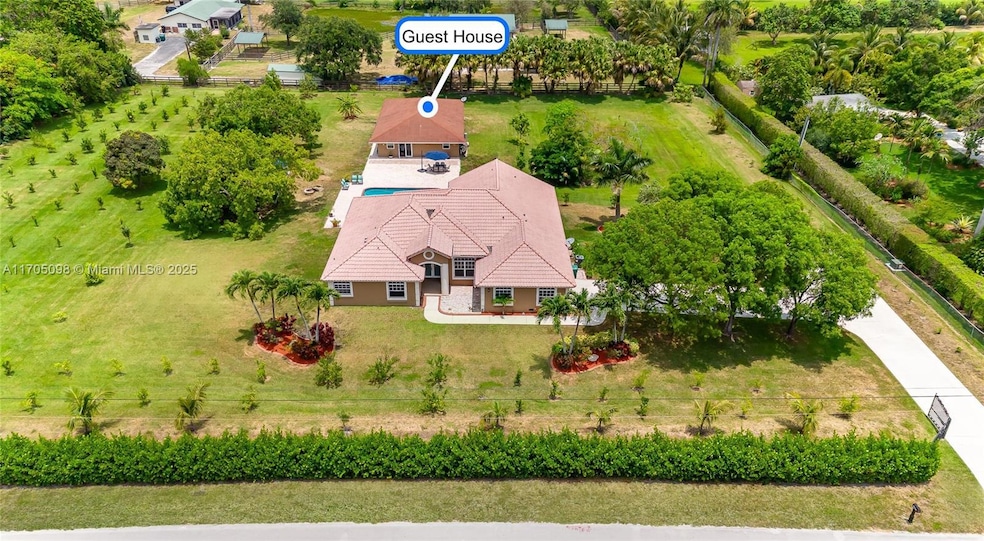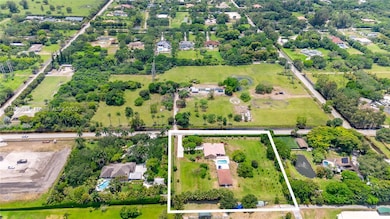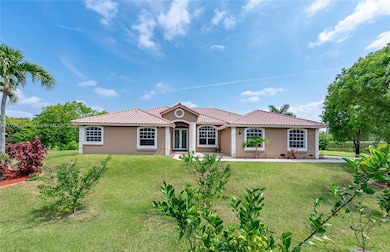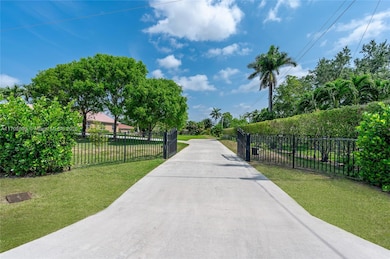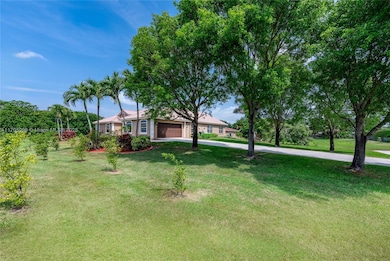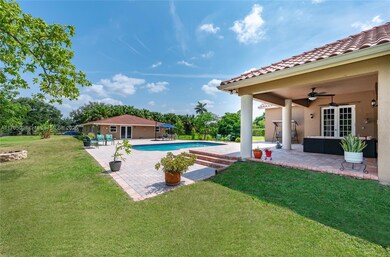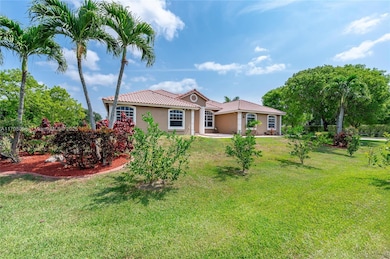
12851 Luray Rd Southwest Ranches, FL 33330
Sunshine Ranches NeighborhoodEstimated payment $20,209/month
Highlights
- Guest House
- 2 Bedroom Guest House
- Vaulted Ceiling
- Hawkes Bluff Elementary School Rated A-
- In Ground Pool
- Roman Tub
About This Home
PRICED TO SELL!! BELOW RECENT APPRAISAL REPORT!!! Residential retreat in equestrian-friendly Sunshine Ranches neighborhood, featuring 2 separate structures, nestled on a fully fenced & gated 2.2 acres. Main house (5 bed/3.5 bath) boasts 3000+ living square feet, overflowing with natural light, volume ceilings, granite countertops, stainless steel appliances, 2-car garage and expansive driveway with ample parking. Detached structure (2 bed/1.5 bath guest house) features 1300+ square feet, storage room, laundry room, a 3-person jacuzzi hot tub, and more. Ideal for large families who desire privacy, or income potential. Near great schools, i-75, and the FL Turnpike.
Home Details
Home Type
- Single Family
Est. Annual Taxes
- $24,905
Year Built
- Built in 2004
Lot Details
- 2.2 Acre Lot
- South Facing Home
- Fenced
- Property is zoned RR
Parking
- 2 Car Attached Garage
- Driveway
- Open Parking
Property Views
- Garden
- Pool
Home Design
- Barrel Roof Shape
- Shingle Roof
- Concrete Block And Stucco Construction
Interior Spaces
- 5,758 Sq Ft Home
- 1-Story Property
- Vaulted Ceiling
- Ceiling Fan
- Drapes & Rods
- Blinds
- French Doors
- Family Room
- Formal Dining Room
- Storage Room
- Ceramic Tile Flooring
Kitchen
- Breakfast Area or Nook
- Electric Range
- Microwave
- Dishwasher
- Disposal
Bedrooms and Bathrooms
- 7 Bedrooms
- Split Bedroom Floorplan
- Walk-In Closet
- In-Law or Guest Suite
- Dual Sinks
- Roman Tub
- Jettted Tub and Separate Shower in Primary Bathroom
- Bathtub
Laundry
- Laundry in Utility Room
- Dryer
- Washer
Home Security
- Complete Panel Shutters or Awnings
- High Impact Windows
- High Impact Door
- Fire and Smoke Detector
Outdoor Features
- In Ground Pool
- Patio
Additional Homes
- Guest House
- 2 Bedroom Guest House
- Two Bathroom Guest House
- Guest House Includes Living Room
Schools
- Hawkes Bluff Elementary School
- Silver Trail Middle School
- West Broward High School
Utilities
- Central Heating and Cooling System
- Well
- Electric Water Heater
- Water Softener is Owned
- Septic Tank
Community Details
- No Home Owners Association
- Everglades Sugar & Land C Subdivision
Listing and Financial Details
- Assessor Parcel Number 514002010182
Map
Home Values in the Area
Average Home Value in this Area
Tax History
| Year | Tax Paid | Tax Assessment Tax Assessment Total Assessment is a certain percentage of the fair market value that is determined by local assessors to be the total taxable value of land and additions on the property. | Land | Improvement |
|---|---|---|---|---|
| 2025 | $22,709 | $1,219,520 | -- | -- |
| 2024 | $24,905 | $1,185,160 | -- | -- |
| 2023 | $24,905 | $1,301,400 | $0 | $0 |
| 2022 | $23,703 | $1,263,500 | $0 | $0 |
| 2021 | $17,066 | $830,910 | $383,330 | $447,580 |
| 2020 | $16,186 | $783,390 | $383,330 | $400,060 |
| 2019 | $16,645 | $791,940 | $383,330 | $408,610 |
| 2018 | $18,696 | $910,150 | $383,330 | $526,820 |
| 2017 | $16,914 | $828,540 | $0 | $0 |
| 2016 | $15,514 | $753,220 | $0 | $0 |
| 2015 | $14,396 | $684,750 | $0 | $0 |
| 2014 | $10,930 | $530,280 | $0 | $0 |
| 2013 | -- | $522,450 | $266,590 | $255,860 |
Property History
| Date | Event | Price | Change | Sq Ft Price |
|---|---|---|---|---|
| 03/21/2025 03/21/25 | Price Changed | $3,249,000 | -1.5% | $564 / Sq Ft |
| 02/05/2025 02/05/25 | Price Changed | $3,299,000 | -1.5% | $573 / Sq Ft |
| 12/06/2024 12/06/24 | For Sale | $3,350,000 | +123.3% | $582 / Sq Ft |
| 10/27/2021 10/27/21 | Sold | $1,500,000 | -6.3% | $356 / Sq Ft |
| 09/25/2021 09/25/21 | For Sale | -- | -- | -- |
| 09/17/2021 09/17/21 | Pending | -- | -- | -- |
| 09/03/2021 09/03/21 | Price Changed | $1,600,000 | -13.7% | $379 / Sq Ft |
| 08/05/2021 08/05/21 | For Sale | $1,853,000 | 0.0% | $439 / Sq Ft |
| 07/01/2019 07/01/19 | Rented | $5,580 | 0.0% | -- |
| 06/20/2019 06/20/19 | Under Contract | -- | -- | -- |
| 04/18/2019 04/18/19 | For Rent | $5,580 | 0.0% | -- |
| 05/01/2017 05/01/17 | Rented | $5,580 | 0.0% | -- |
| 04/17/2017 04/17/17 | Under Contract | -- | -- | -- |
| 04/01/2017 04/01/17 | For Rent | $5,580 | +5.3% | -- |
| 03/01/2015 03/01/15 | Rented | $5,300 | +17.8% | -- |
| 01/30/2015 01/30/15 | Under Contract | -- | -- | -- |
| 11/25/2014 11/25/14 | For Rent | $4,500 | -- | -- |
Deed History
| Date | Type | Sale Price | Title Company |
|---|---|---|---|
| Warranty Deed | $1,500,000 | Attorney | |
| Interfamily Deed Transfer | -- | Attorney | |
| Warranty Deed | $223,000 | -- | |
| Quit Claim Deed | -- | -- | |
| Trustee Deed | -- | -- |
Mortgage History
| Date | Status | Loan Amount | Loan Type |
|---|---|---|---|
| Open | $156,000 | Credit Line Revolving | |
| Open | $1,200,000 | New Conventional | |
| Previous Owner | $417,000 | Adjustable Rate Mortgage/ARM | |
| Previous Owner | $160,000 | New Conventional | |
| Previous Owner | $325,300 | Construction | |
| Previous Owner | $193,000 | No Value Available |
Similar Homes in the area
Source: MIAMI REALTORS® MLS
MLS Number: A11705098
APN: 51-40-02-01-0182
- 12850 Luray Rd
- 12701 Luray Rd
- 6701 SW 124th Ave
- 13320 Luray Rd
- 6125 Stallion Way
- 3511 Bark Way
- 12834 NW 23rd St
- 12105 Lymestone Way
- 13001 Lewin Ln
- 14700 Luray Rd
- 3900 W Sailboat Dr
- 13431 Old Sheridan St
- 2161 NW 128th Ave
- 0 Mustang Trl St Unit MFRC7508070
- 6901 Holatee Trail
- 7150 Holatee Trail
- 2130 NW 127th Ave
- 5750 James B Pirtle Ave
- 2572 Lakeview Ct
- 13079 NW 23rd St
