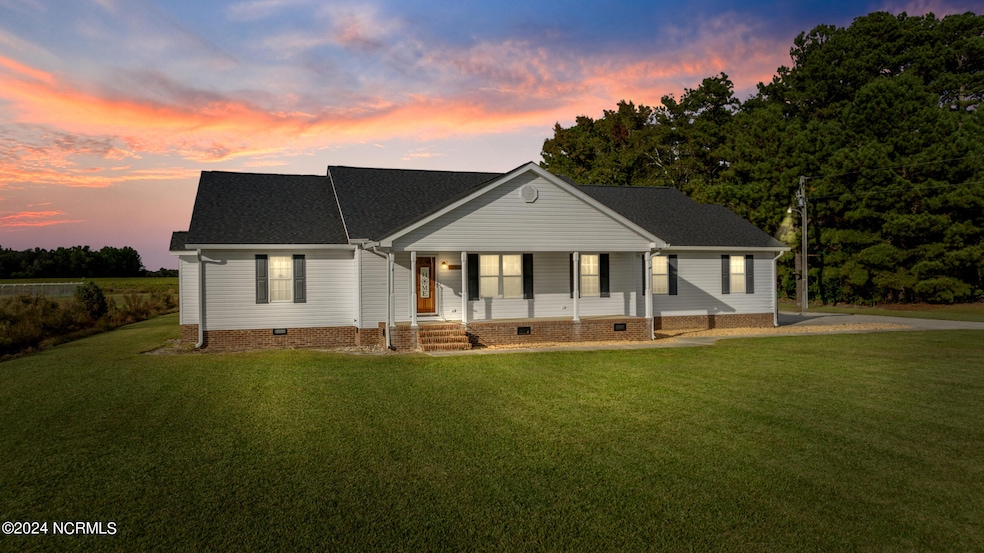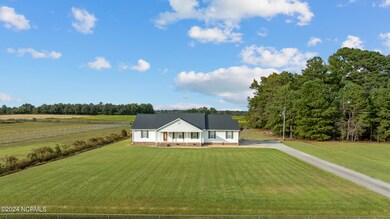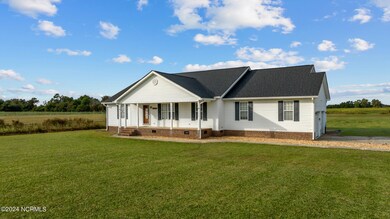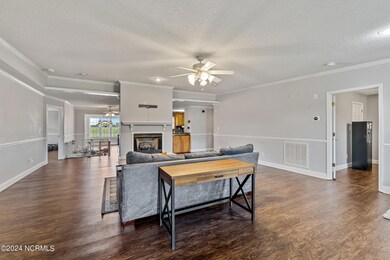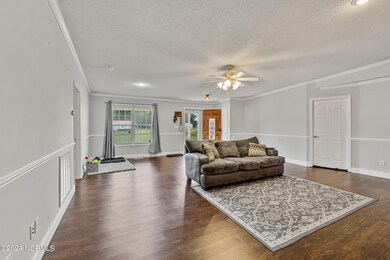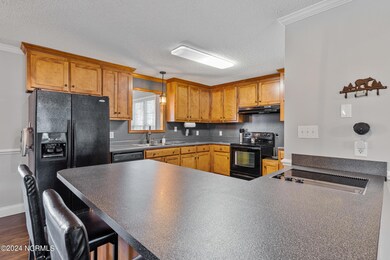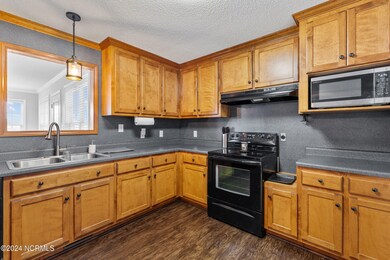
Highlights
- 2 Fireplaces
- No HOA
- Laundry Room
- Midway Middle School Rated A-
- Covered patio or porch
- Luxury Vinyl Plank Tile Flooring
About This Home
As of December 2024Welcome to your dream home, nestled on over 2 acres offering comfort and privacy. Step inside this beautiful home to discover an open floor plan with lots of space. The heart of the home, the kitchen features a bar with seating, nice pantry, and a spacious dining area. The large primary bedroom includes a fireplace, large bath with separate shower, dual vanities, and a walk-in-closet. There are 2 more spacious bedrooms also an additional flex room that can be used for an office or playroom. Enjoy an afternoon in your very own sunroom perfect for relaxing! Additional highlights include a dedicated laundry room, over sized 2 car garage that includes an attached room great for storage. This home has it all! Schedule a private showing today!
Home Details
Home Type
- Single Family
Est. Annual Taxes
- $2,610
Year Built
- Built in 2002
Lot Details
- 2.24 Acre Lot
- Lot Dimensions are 290x460x177x158x162x161
- Property fronts a private road
- Property is zoned RA
Home Design
- Wood Frame Construction
- Shingle Roof
- Vinyl Siding
- Stick Built Home
Interior Spaces
- 2,420 Sq Ft Home
- 1-Story Property
- Ceiling Fan
- 2 Fireplaces
- Blinds
- Combination Dining and Living Room
- Luxury Vinyl Plank Tile Flooring
- Crawl Space
- Scuttle Attic Hole
- Fire and Smoke Detector
- Laundry Room
Kitchen
- Stove
- Dishwasher
Bedrooms and Bathrooms
- 3 Bedrooms
- 2 Full Bathrooms
Parking
- 2 Car Attached Garage
- Driveway
- Additional Parking
Outdoor Features
- Covered patio or porch
Utilities
- Central Air
- Heat Pump System
- Propane Water Heater
- Fuel Tank
- On Site Septic
- Septic Tank
Community Details
- No Home Owners Association
Listing and Financial Details
- Assessor Parcel Number 14018031205
Map
Home Values in the Area
Average Home Value in this Area
Property History
| Date | Event | Price | Change | Sq Ft Price |
|---|---|---|---|---|
| 12/11/2024 12/11/24 | Sold | $389,000 | 0.0% | $161 / Sq Ft |
| 11/07/2024 11/07/24 | Pending | -- | -- | -- |
| 10/17/2024 10/17/24 | For Sale | $389,000 | +65.5% | $161 / Sq Ft |
| 06/07/2019 06/07/19 | Sold | $235,000 | 0.0% | $95 / Sq Ft |
| 05/14/2019 05/14/19 | Pending | -- | -- | -- |
| 04/30/2019 04/30/19 | For Sale | $235,000 | -- | $95 / Sq Ft |
Tax History
| Year | Tax Paid | Tax Assessment Tax Assessment Total Assessment is a certain percentage of the fair market value that is determined by local assessors to be the total taxable value of land and additions on the property. | Land | Improvement |
|---|---|---|---|---|
| 2024 | $2,610 | $370,198 | $38,040 | $332,158 |
| 2023 | $2,152 | $235,221 | $33,078 | $202,143 |
| 2022 | $2,152 | $235,221 | $33,078 | $202,143 |
| 2021 | $2,152 | $235,221 | $33,078 | $202,143 |
| 2020 | $2,152 | $235,221 | $33,078 | $202,143 |
| 2019 | $2,152 | $235,221 | $0 | $0 |
| 2018 | $2,024 | $221,197 | $0 | $0 |
| 2017 | $2,024 | $221,197 | $0 | $0 |
| 2016 | $2,035 | $221,197 | $0 | $0 |
| 2015 | $2,035 | $221,197 | $0 | $0 |
| 2014 | $2,035 | $221,197 | $0 | $0 |
Mortgage History
| Date | Status | Loan Amount | Loan Type |
|---|---|---|---|
| Open | $289,000 | New Conventional | |
| Previous Owner | $285,936 | VA | |
| Previous Owner | $247,682 | VA | |
| Previous Owner | $243,612 | New Conventional | |
| Previous Owner | $167,201 | New Conventional | |
| Previous Owner | $15,352 | Unknown | |
| Previous Owner | $176,970 | New Conventional | |
| Previous Owner | $135,200 | Adjustable Rate Mortgage/ARM |
Deed History
| Date | Type | Sale Price | Title Company |
|---|---|---|---|
| Warranty Deed | $390,000 | None Listed On Document | |
| Quit Claim Deed | $35,000 | None Listed On Document | |
| Interfamily Deed Transfer | -- | Vantage Point Title Inc | |
| Warranty Deed | $174,000 | -- | |
| Warranty Deed | $169,000 | -- |
Similar Homes in Dunn, NC
Source: Hive MLS
MLS Number: 100471438
APN: 14018031205
- 334 Ira B Tart Rd
- 670 W Core Rd
- 0 W Core Rd Unit 10086773
- 0 W Core Rd Unit 10084614
- 0 Harnett Dunn Hwy Unit 740067
- 134 Larry Ln
- 61 Athens Ln
- 0 Jada Allen Rd
- 107 Mars Dr
- 1049 E Harnett St
- 1059 E Harnett St
- 1012 E Harnett St
- 732 Queens Ave
- 0 Plain View Hwy
- 271 Mcneil Cir
- 251 Mcneil Cir
- 261 Mcneil Cir
- 807 E Harnett St
- 809 E Edgerton St
- 307 Burke St
