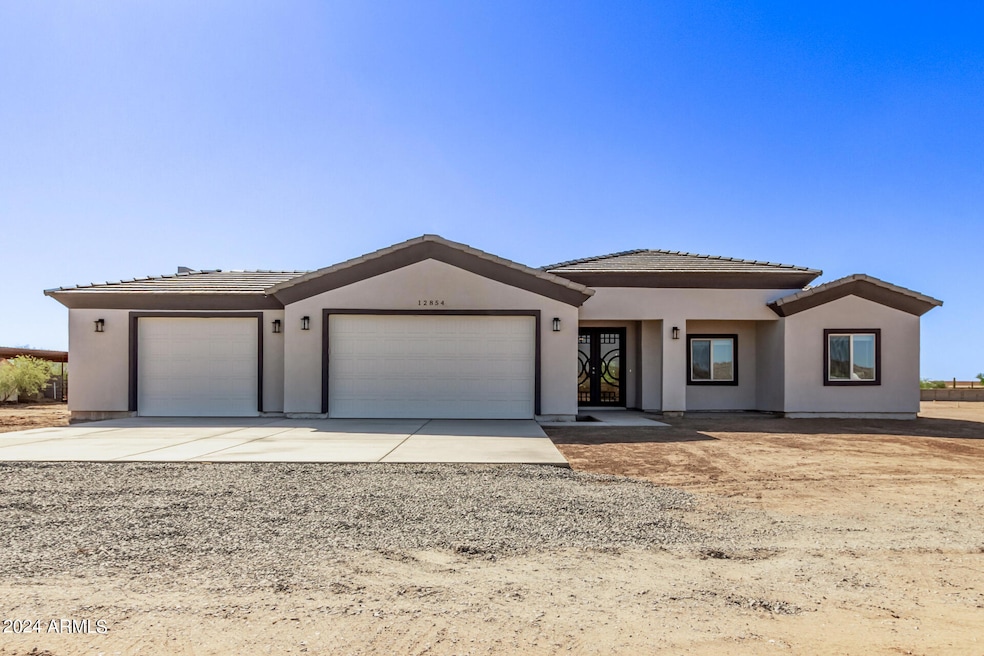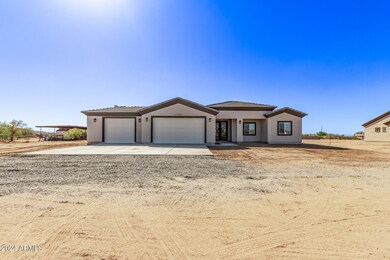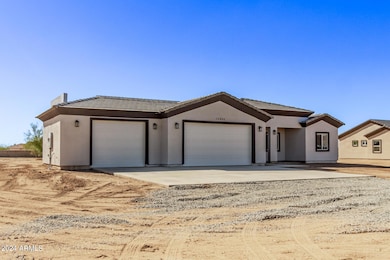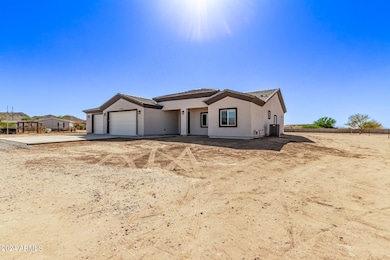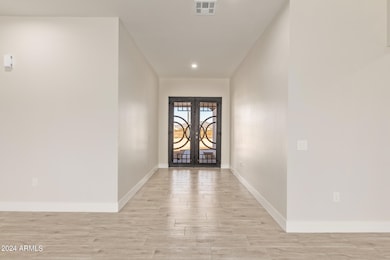
12854 S 189th Ave Buckeye, AZ 85326
Estimated payment $3,608/month
Highlights
- Horses Allowed On Property
- No HOA
- Dual Vanity Sinks in Primary Bathroom
- Mountain View
- Double Pane Windows
- Cooling Available
About This Home
MOUNTAIN VIEWS! This 2024-built home with a HUGE 3-car garage nestled on a SPACIOUS 1.26 acres is the one for you! Enter through the custom double doors to discover a roomy open floor plan that promotes a modern feel. Wood-look tile flooring, neutral palette, and stylish light fixtures are worth mentioning. Spotless kitchen is equipped with abundant white cabinetry, stainless steel appliances, a walk-in pantry, sleek quartz counters, and a center island with a breakfast bar. In the large main retreat, you will have an ensuite with dual sinks, garden tub, and a walk-in closet. Massive backyard with a covered patio and views that go on and on has enough room for a pool, a shop, or whatever you can imagine! Hurry! Your forever haven is ready to welcome you!
Home Details
Home Type
- Single Family
Est. Annual Taxes
- $434
Year Built
- Built in 2024
Lot Details
- 1.26 Acre Lot
- Private Streets
- Desert faces the front and back of the property
- Partially Fenced Property
- Block Wall Fence
Parking
- 3 Car Garage
- Side or Rear Entrance to Parking
Home Design
- Wood Frame Construction
- Tile Roof
Interior Spaces
- 2,250 Sq Ft Home
- 1-Story Property
- Ceiling height of 9 feet or more
- Ceiling Fan
- Double Pane Windows
- Tile Flooring
- Mountain Views
- Washer and Dryer Hookup
Kitchen
- Breakfast Bar
- Built-In Microwave
- Kitchen Island
Bedrooms and Bathrooms
- 4 Bedrooms
- Primary Bathroom is a Full Bathroom
- 3 Bathrooms
- Dual Vanity Sinks in Primary Bathroom
- Bathtub With Separate Shower Stall
Schools
- Rainbow Valley Elementary School
- Estrella Foothills High School
Utilities
- Cooling Available
- Heating Available
- Shared Well
- Septic Tank
- High Speed Internet
- Cable TV Available
Additional Features
- No Interior Steps
- Horses Allowed On Property
Community Details
- No Home Owners Association
- Association fees include no fees
Listing and Financial Details
- Home warranty included in the sale of the property
- Assessor Parcel Number 400-53-110-B
Map
Home Values in the Area
Average Home Value in this Area
Tax History
| Year | Tax Paid | Tax Assessment Tax Assessment Total Assessment is a certain percentage of the fair market value that is determined by local assessors to be the total taxable value of land and additions on the property. | Land | Improvement |
|---|---|---|---|---|
| 2025 | $442 | $3,352 | $3,352 | -- |
| 2024 | $434 | $3,193 | $3,193 | -- |
| 2023 | $434 | $10,515 | $10,515 | $0 |
| 2022 | $402 | $5,265 | $5,265 | $0 |
Property History
| Date | Event | Price | Change | Sq Ft Price |
|---|---|---|---|---|
| 04/17/2025 04/17/25 | Price Changed | $639,999 | -1.5% | $284 / Sq Ft |
| 04/02/2025 04/02/25 | For Sale | $649,999 | -- | $289 / Sq Ft |
Deed History
| Date | Type | Sale Price | Title Company |
|---|---|---|---|
| Warranty Deed | -- | None Available |
Similar Homes in the area
Source: Arizona Regional Multiple Listing Service (ARMLS)
MLS Number: 6844794
APN: 400-53-110B
- 13120 S 190th Ave
- 18839 W Narramore Rd
- 19212 W Arlington Rd
- 23433 S 188th Ave Unit 25
- 13446 S 186th Ave
- 13413 S 186th Ave
- 12911 S 194th Dr Unit B
- 12064 S 186th Ave
- 12690 S 184th Ave
- 13620 S 192nd Ave
- 13634 S 192nd Ave
- 13933 S 191st Ave
- 0 S 191st Ave Unit 6622938
- 18518 W Acacia Dr
- 12170 S 184th Ave
- 12164 S 184th Ave
- 12866 S 183rd Ave
- 12158 S 184th Ave
- 18311 W East Wind Ave
- 18391 W Verdin Rd
