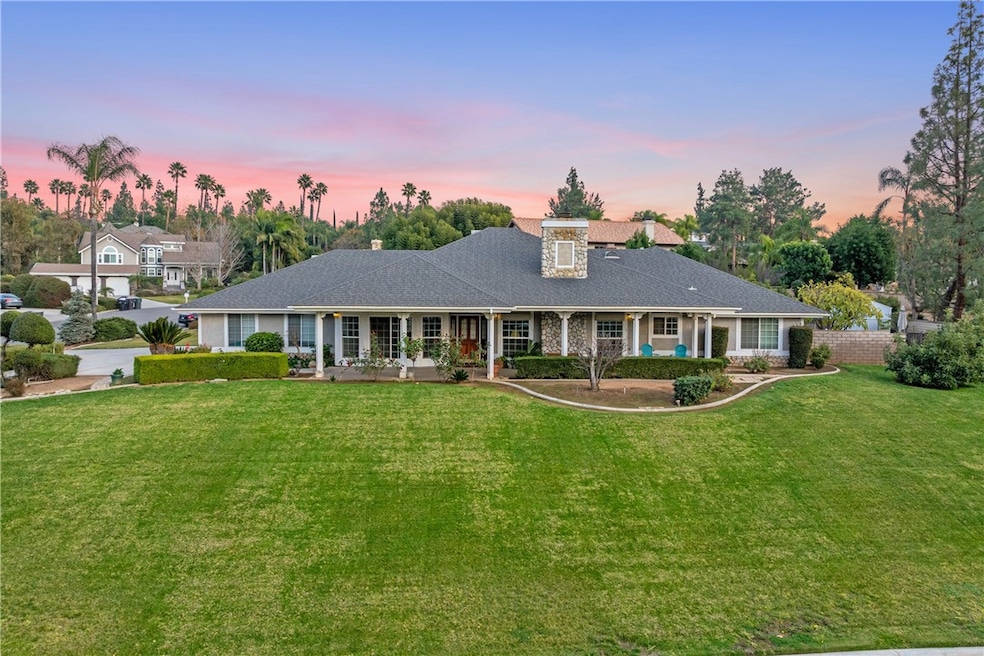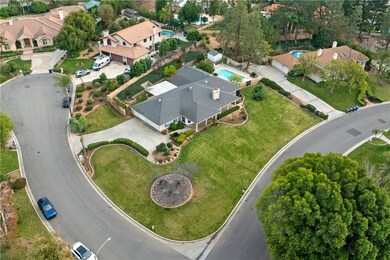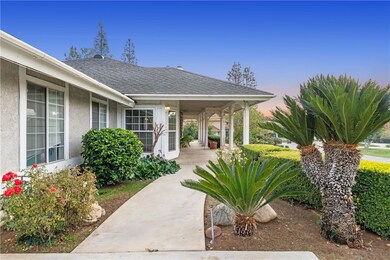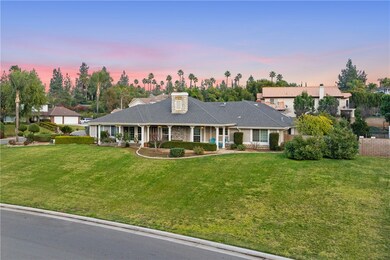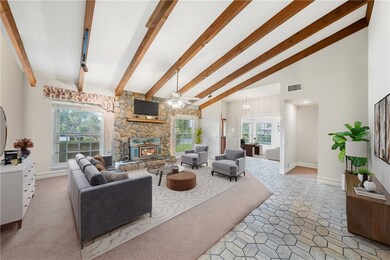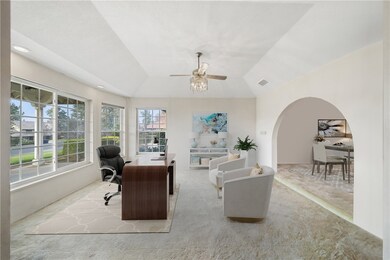
1286 Coco Ct Riverside, CA 92506
Alessandro Heights NeighborhoodHighlights
- Private Pool
- Fireplace in Primary Bedroom
- Private Yard
- Polytechnic High School Rated A-
- Corner Lot
- No HOA
About This Home
As of August 2024Welcome to this rare opportunity to own a home designed & built by Fank Schiavone in the prestigious community, Alessandro Heights. The spatial layout of this home features light and bright spaces with so many natural touches throughout. There is a grand foyer upon entry with a separate great room with a beautiful rock fireplace and amazing wood beamed ceilings. The formal living room is a good size with an abundance of natural and signature archways leading to the formal dining room, perfect for entertaining. The large kitchen features custom cabinetry, stone tiled counters, and a center island with an additional casual dining space. This custom designed kitchen characterized by a spacious floor plan, seamlessly extends to the outdoors for easy entertaining. The owner’s suite features a fireplace with custom wood mantel, separate entry that leads onto the back terrace, ceiling fan and ensuite bathroom with 2 vanities, separate soaking tub and shower. All secondary bedrooms are good size with great closet space. The backyard features oversized terraces spanning the length of the home offering privacy, tranquility with brick ribbon accents throughout. There is a separate large, sparkling pool with a large sun deck for all that summertime fun and it’s gated for safety. There are several fruit trees surrounding the pool that will take your breath away with the scent of the outdoors. Additional features include a sprawling sun drenched front porch in which to watch those sunset views, gorgeous landscaped grounds with native trees, accented with fragrant roses and citrus, and block wall fences. There is a separate indoor laundry room, unbelievable corner lot as this location is highly sought-after coupled with the stunning outdoor features and design details.
Last Agent to Sell the Property
COLDWELL BANKER REALTY Brokerage Phone: 951-295-5201 License #01931188

Home Details
Home Type
- Single Family
Est. Annual Taxes
- $5,589
Year Built
- Built in 1987
Lot Details
- 0.55 Acre Lot
- Cul-De-Sac
- Wrought Iron Fence
- Block Wall Fence
- Landscaped
- Corner Lot
- Paved or Partially Paved Lot
- Front and Back Yard Sprinklers
- Private Yard
- Lawn
- Back and Front Yard
Parking
- 3 Car Attached Garage
- Parking Available
- Driveway
Home Design
- Shingle Roof
Interior Spaces
- 2,607 Sq Ft Home
- 1-Story Property
- Built-In Features
- Beamed Ceilings
- Ceiling Fan
- Recessed Lighting
- Wood Burning Fireplace
- Double Pane Windows
- Family Room with Fireplace
- Living Room
- Dining Room
- Neighborhood Views
- Pull Down Stairs to Attic
- Laundry Room
Kitchen
- Double Oven
- Electric Range
- Dishwasher
- Kitchen Island
- Tile Countertops
- Trash Compactor
Flooring
- Carpet
- Tile
Bedrooms and Bathrooms
- 3 Main Level Bedrooms
- Fireplace in Primary Bedroom
- Walk-In Closet
- 2 Full Bathrooms
- Tile Bathroom Countertop
- Dual Vanity Sinks in Primary Bathroom
- Soaking Tub
- Separate Shower
- Exhaust Fan In Bathroom
Outdoor Features
- Private Pool
- Covered patio or porch
- Exterior Lighting
- Shed
- Rain Gutters
Utilities
- Central Heating and Cooling System
Community Details
- No Home Owners Association
Listing and Financial Details
- Tax Lot 7
- Tax Tract Number 19851
- Assessor Parcel Number 241401007
- $67 per year additional tax assessments
Map
Home Values in the Area
Average Home Value in this Area
Property History
| Date | Event | Price | Change | Sq Ft Price |
|---|---|---|---|---|
| 08/20/2024 08/20/24 | Sold | $910,000 | -4.2% | $349 / Sq Ft |
| 02/09/2024 02/09/24 | Pending | -- | -- | -- |
| 01/19/2024 01/19/24 | For Sale | $950,000 | -- | $364 / Sq Ft |
Tax History
| Year | Tax Paid | Tax Assessment Tax Assessment Total Assessment is a certain percentage of the fair market value that is determined by local assessors to be the total taxable value of land and additions on the property. | Land | Improvement |
|---|---|---|---|---|
| 2023 | $5,589 | $501,654 | $169,628 | $332,026 |
| 2022 | $5,460 | $491,818 | $166,302 | $325,516 |
| 2021 | $5,384 | $482,176 | $163,042 | $319,134 |
| 2020 | $5,343 | $477,233 | $161,371 | $315,862 |
| 2019 | $5,241 | $467,876 | $158,207 | $309,669 |
| 2018 | $5,137 | $458,703 | $155,105 | $303,598 |
| 2017 | $5,044 | $449,710 | $152,064 | $297,646 |
| 2016 | $4,718 | $440,893 | $149,083 | $291,810 |
| 2015 | $4,650 | $434,273 | $146,845 | $287,428 |
| 2014 | $4,606 | $425,768 | $143,969 | $281,799 |
Mortgage History
| Date | Status | Loan Amount | Loan Type |
|---|---|---|---|
| Previous Owner | $15,000 | New Conventional | |
| Previous Owner | $240,000 | New Conventional | |
| Previous Owner | $108,600 | No Value Available |
Deed History
| Date | Type | Sale Price | Title Company |
|---|---|---|---|
| Grant Deed | $910,000 | Stewart Title Of California | |
| Quit Claim Deed | -- | -- | |
| Interfamily Deed Transfer | $109,000 | -- | |
| Quit Claim Deed | -- | -- |
Similar Homes in Riverside, CA
Source: California Regional Multiple Listing Service (CRMLS)
MLS Number: IV24011752
APN: 241-401-007
- 6926 Orozco Dr
- 1383 Ocotillo Dr
- 1123 Muirfield Rd
- 1389 Ocotillo Dr
- 7384 Golden Star Ave
- 2100 Hathaway Place
- 7413 Laurie Dr
- 1243 Matterhorn Dr
- 2143 Whistler Way
- 1618 Southport Dr
- 7496 Via Montecito
- 7490 Via Montecito
- 2330 Peppertree Ln
- 1463 Bishop Place
- 7844 Eastgate Ct
- 1620 Dustin Place
- 6842 Frances St
- 7907 Ruth Way
- 7925 Featherstone Ct
- 7780 Solitude Ct
