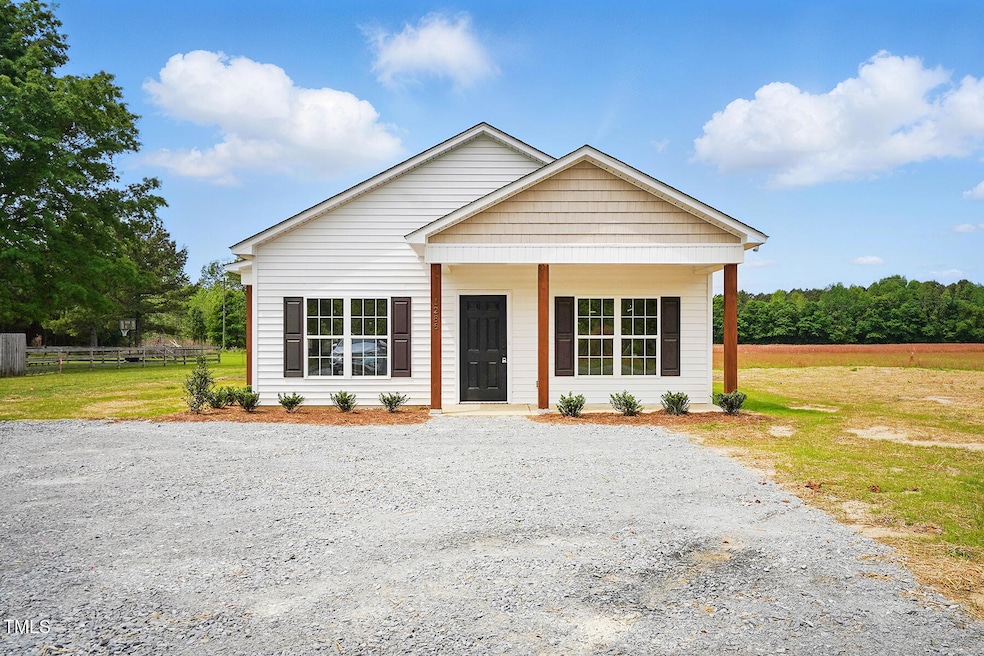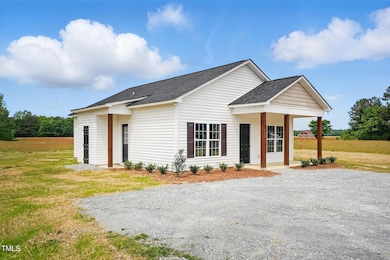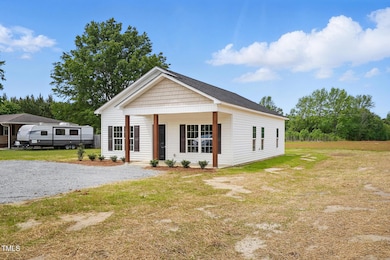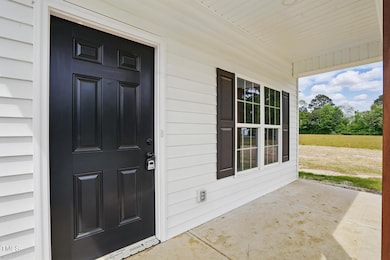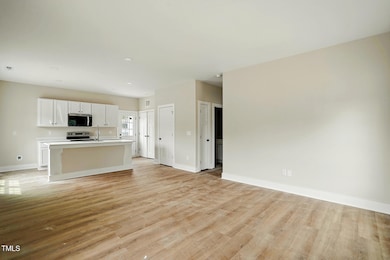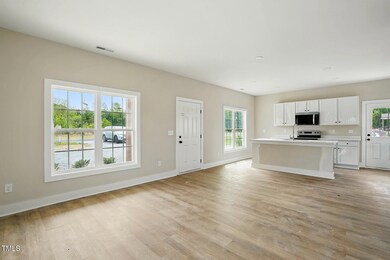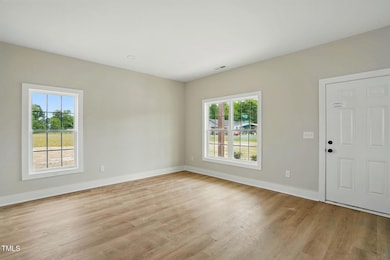
Estimated payment $1,642/month
Highlights
- New Construction
- Quartz Countertops
- Luxury Vinyl Tile Flooring
- Ranch Style House
- No HOA
- Forced Air Heating and Cooling System
About This Home
Welcome to your new dream home in Dunn, NC! This newly built house features sleek quartz countertops, spacious vinyl flooring, and cozy carpet throughout. The open concept layout is perfect for entertaining guests or enjoying a quiet night in. The prime location offers convenience to nearby amenities and easy access to major highways. With 3 bedrooms and 2 bathrooms, this charming home is the perfect blend of modern elegance and comfort. Don't miss out on the opportunity to make this house your own! Schedule a showing today before it's gone.
Home Details
Home Type
- Single Family
Year Built
- Built in 2025 | New Construction
Home Design
- 1,078 Sq Ft Home
- Home is estimated to be completed on 3/31/25
- Ranch Style House
- Slab Foundation
- Frame Construction
- Shingle Roof
- Vinyl Siding
Kitchen
- Range
- Microwave
- Dishwasher
- Quartz Countertops
Flooring
- Carpet
- Luxury Vinyl Tile
Bedrooms and Bathrooms
- 3 Bedrooms
- 2 Full Bathrooms
Parking
- 4 Parking Spaces
- 4 Open Parking Spaces
Schools
- Wayne Ave Elementary School
- Dunn Middle School
- Triton High School
Utilities
- Forced Air Heating and Cooling System
- Septic Tank
Additional Features
- Washer and Electric Dryer Hookup
- 1.08 Acre Lot
Community Details
- No Home Owners Association
Listing and Financial Details
- Assessor Parcel Number 1504-29-3394.000
Map
Home Values in the Area
Average Home Value in this Area
Property History
| Date | Event | Price | Change | Sq Ft Price |
|---|---|---|---|---|
| 04/22/2025 04/22/25 | Price Changed | $249,900 | 0.0% | $232 / Sq Ft |
| 03/08/2025 03/08/25 | For Sale | $250,000 | -- | $232 / Sq Ft |
Similar Homes in Dunn, NC
Source: Doorify MLS
MLS Number: 10081065
- 1741 W Blackman Rd
- 8490 Julian Rd
- 8211 Julian Rd
- 0 Norris Rd Unit 10023047
- Lot 6 Julian Rd
- 2246 Arrowhead Rd
- Lot 1 Ross Rd W
- 441 Long Branch Rd
- Lot 7 Burnett Rd
- 1413 Bud Hawkins Rd
- 17 Mary Raymond Ln
- 37 Mary Raymond Ln
- 73 Mary Raymond Ln
- 95 Mary Raymond Ln
- 115 Mary Raymond Ln
- 1334-1446 Bud Hawkins Rd
- 412 N Carolina 82
- 236 Olde Ferry Ln
- 1425 S Elm Ave
- 180 Olde Ferry Ln
