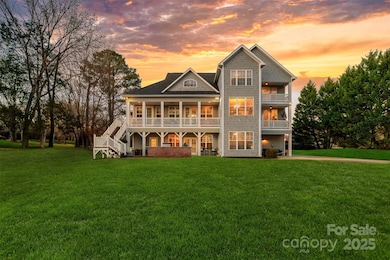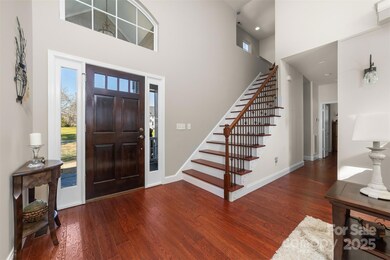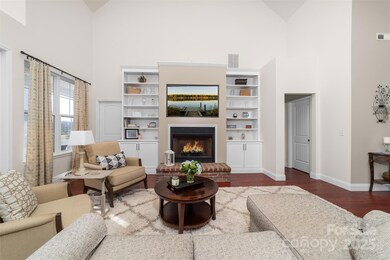
12860 Westmoreland Farm Rd Davidson, NC 28036
Estimated payment $8,987/month
Highlights
- Open Floorplan
- Cape Cod Architecture
- Pond
- Davidson Elementary School Rated A-
- Deck
- Wooded Lot
About This Home
Tucked within a pristine 1.25-acre double lot, this exquisitely maintained estate seamlessly blends timeless charm with modern refinement. The classic cedar shake exterior, freshly painted in July 2024, sets the tone for a residence designed with elegance & comfort in mind. Inside, soaring ceilings & rich wood floors create a grand yet inviting ambiance. The gourmet kitchen, reimagined in 2020, boasts quartz countertops, a range, & a butler’s pantry with a beverage fridge. The primary suite is a private retreat, featuring a serene balcony, dual custom closets, & a luxurious en suite bath with a marble walk-in shower & soaking tub. Expansive outdoor living includes an upper deck, a covered patio, & a chef’s grilling station. The fully finished basement offers a family room, recreation space, & custom bar. With modern updates, workshop, & lush, private surroundings, this exceptional residence captures the essence of refined living in Davidson’s premier enclave.
Listing Agent
Ivester Jackson Properties Brokerage Email: lori@ivesterjackson.com License #78488
Home Details
Home Type
- Single Family
Est. Annual Taxes
- $6,602
Year Built
- Built in 2007
Lot Details
- Cleared Lot
- Wooded Lot
HOA Fees
- $70 Monthly HOA Fees
Parking
- 2 Car Attached Garage
- Basement Garage
- Garage Door Opener
- Driveway
Home Design
- Cape Cod Architecture
Interior Spaces
- 1.5-Story Property
- Open Floorplan
- Sound System
- Built-In Features
- Bar Fridge
- Ceiling Fan
- Propane Fireplace
- Pocket Doors
- French Doors
- Entrance Foyer
- Great Room with Fireplace
- Pull Down Stairs to Attic
Kitchen
- Self-Cleaning Convection Oven
- Gas Range
- Microwave
- Dishwasher
- Kitchen Island
- Disposal
Flooring
- Wood
- Cork
- Tile
Bedrooms and Bathrooms
- Split Bedroom Floorplan
- Walk-In Closet
- 4 Full Bathrooms
- Garden Bath
Laundry
- Laundry Room
- Dryer
- Washer
Finished Basement
- Walk-Out Basement
- Interior and Exterior Basement Entry
- Sump Pump
- Workshop
- Basement Storage
Outdoor Features
- Pond
- Balcony
- Deck
- Covered patio or porch
- Outdoor Gas Grill
Schools
- Davidson K-8 Elementary And Middle School
- William Amos Hough High School
Utilities
- Forced Air Heating and Cooling System
- Heating System Uses Propane
- Propane Water Heater
Listing and Financial Details
- Assessor Parcel Number 007-422-04B
Community Details
Overview
- Westmoreland Farm Poa, Phone Number (646) 262-0807
- Westmoreland Farm Subdivision
- Mandatory home owners association
Security
- Card or Code Access
Map
Home Values in the Area
Average Home Value in this Area
Tax History
| Year | Tax Paid | Tax Assessment Tax Assessment Total Assessment is a certain percentage of the fair market value that is determined by local assessors to be the total taxable value of land and additions on the property. | Land | Improvement |
|---|---|---|---|---|
| 2023 | $6,602 | $992,200 | $404,500 | $587,700 |
| 2022 | $4,185 | $488,200 | $80,900 | $407,300 |
| 2021 | $4,185 | $488,200 | $80,900 | $407,300 |
| 2020 | $4,185 | $488,200 | $80,900 | $407,300 |
| 2019 | $4,062 | $488,200 | $80,900 | $407,300 |
| 2018 | $5,188 | $459,600 | $79,700 | $379,900 |
| 2017 | $5,150 | $459,600 | $79,700 | $379,900 |
| 2016 | $4,994 | $459,600 | $79,700 | $379,900 |
Property History
| Date | Event | Price | Change | Sq Ft Price |
|---|---|---|---|---|
| 03/12/2025 03/12/25 | Pending | -- | -- | -- |
| 03/08/2025 03/08/25 | For Sale | $1,499,000 | -- | $361 / Sq Ft |
Mortgage History
| Date | Status | Loan Amount | Loan Type |
|---|---|---|---|
| Closed | $338,000 | New Conventional | |
| Closed | $100,000 | Credit Line Revolving | |
| Closed | $404,000 | New Conventional |
Similar Homes in Davidson, NC
Source: Canopy MLS (Canopy Realtor® Association)
MLS Number: 4227111
APN: 007-422-04B
- 1200 Claires Creek Ln
- 12932 Westmoreland Farm Rd
- 13332 Caite Ridge Rd
- 13328 Caite Ridge Rd
- 13031 Westmoreland Farm Rd
- 12849 Robert Walker Dr
- 20025 Metaphor Mews None
- 1425 Samuel Spencer Pkwy Unit 5
- 1437 Samuel Spencer Pkwy
- 1401 Samuel Spencer Pkwy
- 10914 Zac Hill Rd
- 19134 Newburg Hill Rd
- 10932 Zac Hill Rd Unit 254
- 19155 Newburg Hill Rd
- 19041 Newburg Hill Rd
- 825 Hudson Place
- 11440 Westbranch Pkwy
- 12614 Robert Walker Dr
- 19034 Cypress Garden Dr
- 19044 Newburg Hill Rd






