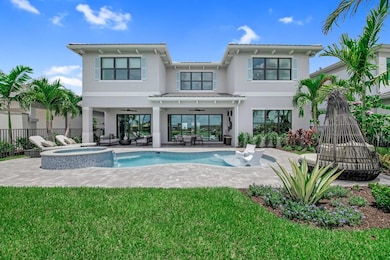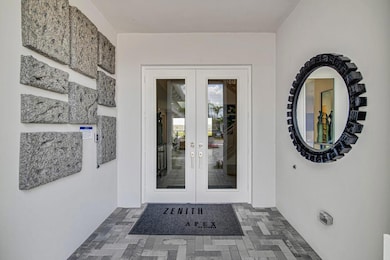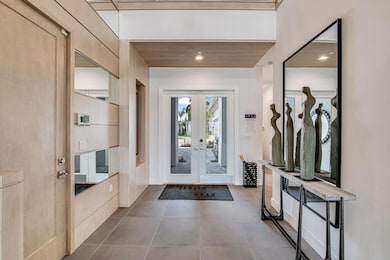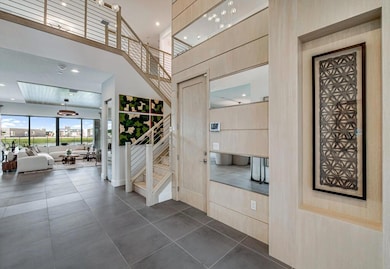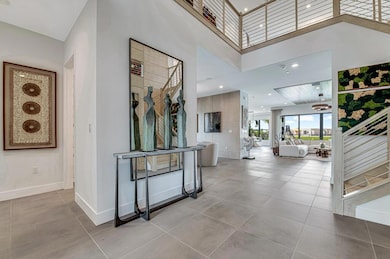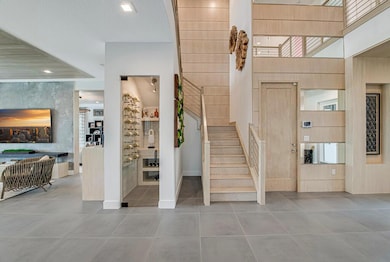
12862 Crane Crossing Palm Beach Gardens, FL 33412
Estimated payment $12,733/month
Highlights
- Popular Property
- Lake Front
- Clubhouse
- Pierce Hammock Elementary School Rated A-
- Gated with Attendant
- Wood Flooring
About This Home
Welcome to your dream estate at 12862 Crane Crossing, nestled within the prestigious Avenir community of Palm Beach Gardens. This exquisite new construction residence, boasting 5 bedrooms, 5 full bathrooms, and 2 half-baths, offers a harmonious blend of modern design, luxurious amenities, and a prime waterfront location. This residence features generous living spaces, including a den, game room, loft, and media room, providing ample room for entertainment and relaxation. The heart of the home is a chef's dream gourmet kitchen, featuring top-of-the-line stainless steel appliances, ample counter space, a large center island, and a walk-in pantry. Retreat to your private sanctuary in the elegant owner's suite, featuring a spa-like en suite bathroom with dual vanities, a soaking
Home Details
Home Type
- Single Family
Est. Annual Taxes
- $4,748
Year Built
- Built in 2025 | Under Construction
Lot Details
- 0.25 Acre Lot
- Lake Front
- Property is zoned PDA(ci
HOA Fees
- $405 Monthly HOA Fees
Parking
- 4 Car Garage
- Garage Door Opener
Interior Spaces
- 5,260 Sq Ft Home
- 2-Story Property
- Loft
- Lake Views
- Fire and Smoke Detector
Kitchen
- Gas Range
- Microwave
- Dishwasher
Flooring
- Wood
- Carpet
- Tile
Bedrooms and Bathrooms
- 5 Bedrooms
- Split Bedroom Floorplan
Laundry
- Dryer
- Washer
- Laundry Tub
Outdoor Features
- Patio
Utilities
- Central Heating and Cooling System
- Gas Water Heater
- Cable TV Available
Listing and Financial Details
- Tax Lot 52
- Assessor Parcel Number 52414209020000520
Community Details
Overview
- Association fees include common areas, pest control
- Built by GL Homes
- Apex At Avenir Subdivision
Recreation
- Tennis Courts
- Community Pool
Additional Features
- Clubhouse
- Gated with Attendant
Map
Home Values in the Area
Average Home Value in this Area
Tax History
| Year | Tax Paid | Tax Assessment Tax Assessment Total Assessment is a certain percentage of the fair market value that is determined by local assessors to be the total taxable value of land and additions on the property. | Land | Improvement |
|---|---|---|---|---|
| 2024 | $4,748 | $94,000 | -- | -- |
| 2023 | $4,422 | $88,000 | -- | -- |
Property History
| Date | Event | Price | Change | Sq Ft Price |
|---|---|---|---|---|
| 03/31/2025 03/31/25 | For Sale | $2,137,900 | -- | $406 / Sq Ft |
Similar Homes in Palm Beach Gardens, FL
Source: BeachesMLS
MLS Number: R11076789
APN: 52-41-42-09-02-000-0520
- 12864 Wingspan Ct
- 9903 Migration Point
- 12889 Wingspan Ct
- 12644 Nautilus Cir
- 12618 Nautilus Cir
- 12614 Nautilus Cir
- 12427 Nautilus Cir
- 12479 Nautilus Cir
- 12549 Solana Bay Cir
- 12482 Solana Bay Cir
- 12454 Nautilus Cir
- 13110 Florida Crane Dr
- 13115 Feathering Way
- 13127 Feathering Way
- 10009 Driftwood Way
- 10010 Driftwood Way
- 13139 Feathering Way
- 12573 Solana Bay Cir
- 13135 Florida Crane Dr
- 13143 Feathering Way

