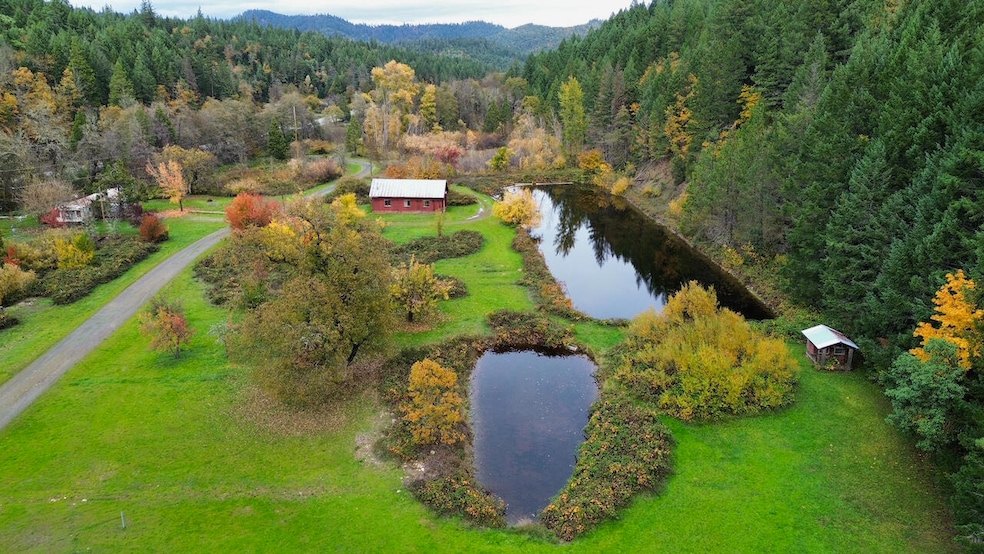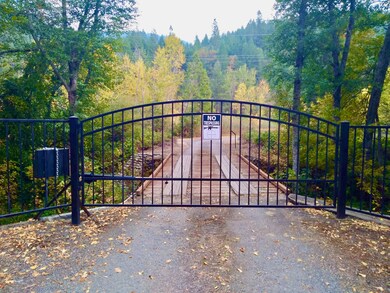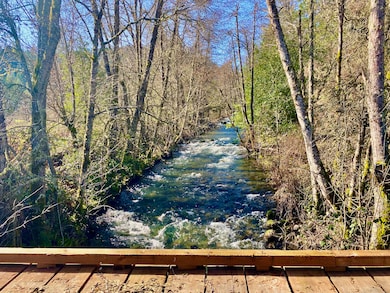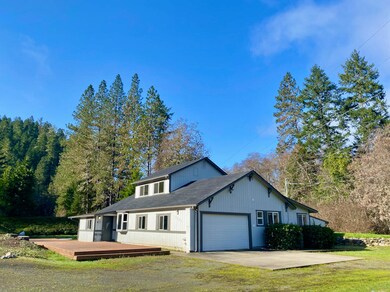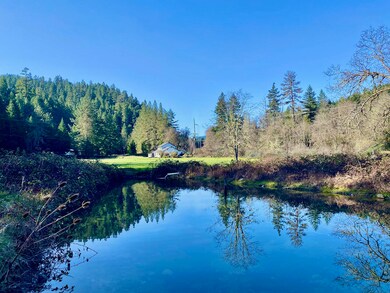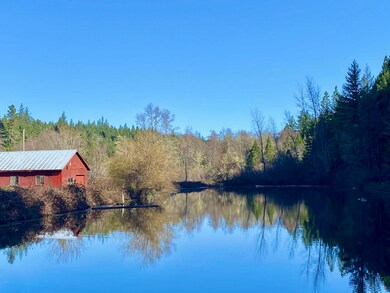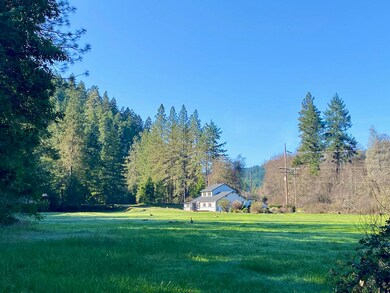
12863 Redwood Hwy Wilderville, OR 97543
Highlights
- Guest House
- Home fronts a pond
- Pond View
- Horse Property
- Second Garage
- 175.68 Acre Lot
About This Home
As of April 2025Welcome to Harboldt Ranch. This 175+ acres is ideal as a family retreat, with 4 parcels, (dividable per the County)! The homesites blend seamlessly with forest, pasture, ponds & creek bottom filled with wildlife. Within 17 minutes of amenities, the ranch can be used as a retreat or location to build your multi-generational homestead. Stunning year-round Slate Creek runs the length of the property on each of the 4 parcels, offering recreation, farming & marketable timber. With stocked pond, fruit trees, pasture & solar powered pumping station for irrigation, the property beckons the self-sufficiency minded buyer! The updated farmhouse features newer roof, rain gutters & windows, 4 bedrooms, 2 baths, mudroom, remodeled kitchen & baths, deck & attached garage, while the 3 mobile homes act as placeholders for future new home placement. The careful stewardship of this ranch spans 3 decades offering healthy forests, abundant wildlife, a peaceful setting & income potential!
Home Details
Home Type
- Single Family
Est. Annual Taxes
- $3,451
Year Built
- Built in 1983
Lot Details
- 175.68 Acre Lot
- Home fronts a pond
- Home fronts a stream
- Poultry Coop
- Wooded Lot
- Additional Parcels
- Property is zoned Woodlot Res, Woodlot Res
Parking
- 3 Car Garage
- Second Garage
Property Views
- Pond
- Creek or Stream
- Forest
- Territorial
Home Design
- Prairie Architecture
- Stem Wall Foundation
- Frame Construction
- Composition Roof
Interior Spaces
- 1,964 Sq Ft Home
- 2-Story Property
- Vinyl Clad Windows
- Mud Room
- Living Room
- Dining Room
- Engineered Wood Flooring
Bedrooms and Bathrooms
- 4 Bedrooms
- 2 Full Bathrooms
Outdoor Features
- Horse Property
- Deck
- Outdoor Water Feature
- Separate Outdoor Workshop
Schools
- Ft Vannoy Elementary School
- Lincoln Savage Middle School
- Hidden Valley High School
Farming
- Timber
- 12 Irrigated Acres
- Pasture
Mobile Home
Utilities
- Cooling Available
- Heating System Uses Wood
- Heat Pump System
- Irrigation Water Rights
- Septic Tank
Additional Features
- Solar owned by seller
- Guest House
Community Details
- No Home Owners Association
- Property is near a preserve or public land
Listing and Financial Details
- Assessor Parcel Number R325884
Map
Home Values in the Area
Average Home Value in this Area
Property History
| Date | Event | Price | Change | Sq Ft Price |
|---|---|---|---|---|
| 04/07/2025 04/07/25 | Sold | $825,000 | -25.0% | $420 / Sq Ft |
| 03/27/2025 03/27/25 | Pending | -- | -- | -- |
| 03/08/2025 03/08/25 | Price Changed | $1,100,000 | -8.3% | $560 / Sq Ft |
| 11/05/2024 11/05/24 | For Sale | $1,200,000 | +45.5% | $611 / Sq Ft |
| 11/03/2024 11/03/24 | Off Market | $825,000 | -- | -- |
| 08/07/2024 08/07/24 | Price Changed | $1,200,000 | -7.7% | $611 / Sq Ft |
| 04/12/2024 04/12/24 | Price Changed | $1,300,000 | -7.1% | $662 / Sq Ft |
| 01/09/2024 01/09/24 | Price Changed | $1,400,000 | -12.5% | $713 / Sq Ft |
| 11/06/2023 11/06/23 | For Sale | $1,600,000 | -- | $815 / Sq Ft |
Tax History
| Year | Tax Paid | Tax Assessment Tax Assessment Total Assessment is a certain percentage of the fair market value that is determined by local assessors to be the total taxable value of land and additions on the property. | Land | Improvement |
|---|---|---|---|---|
| 2024 | $1,271 | $166,130 | -- | -- |
| 2023 | $1,078 | $161,280 | $0 | $0 |
| 2022 | $1,055 | $156,600 | -- | -- |
| 2021 | $990 | $152,040 | $0 | $0 |
| 2020 | $1,031 | $147,620 | $0 | $0 |
| 2019 | $992 | $143,320 | $0 | $0 |
| 2018 | $1,006 | $139,150 | $0 | $0 |
| 2017 | $1,006 | $135,100 | $0 | $0 |
| 2016 | $980 | $151,330 | $0 | $0 |
| 2015 | $947 | $146,930 | $0 | $0 |
| 2014 | $924 | $142,660 | $0 | $0 |
Deed History
| Date | Type | Sale Price | Title Company |
|---|---|---|---|
| Warranty Deed | $825,000 | First American Title |
Similar Homes in Wilderville, OR
Source: Southern Oregon MLS
MLS Number: 220173642
APN: R325884
- 13180 Redwood Hwy
- 12124 Redwood Hwy
- 422 Onion Mountain Rd
- 0 Redwood Hwy Unit 220200054
- 0 Redwood Hwy Unit 220198026
- 1802 Waters Creek Rd
- 10787 Redwood Hwy
- 1834 Waters Creek Rd
- 600 Indian Creek Rd
- 535 Round Prairie Rd
- 2600 Draper Valley Rd
- 701 Round Prairie Rd
- 1491 Draper Valley Rd
- 1801 Davis Creek Rd
- 688 Crooks Creek Rd
- 17264 Redwood Hwy
- 530 Ingalls Ln
- 125 Ingalls Ln
- 473 Wilderville Ln
- 3220 Deer Creek Rd
