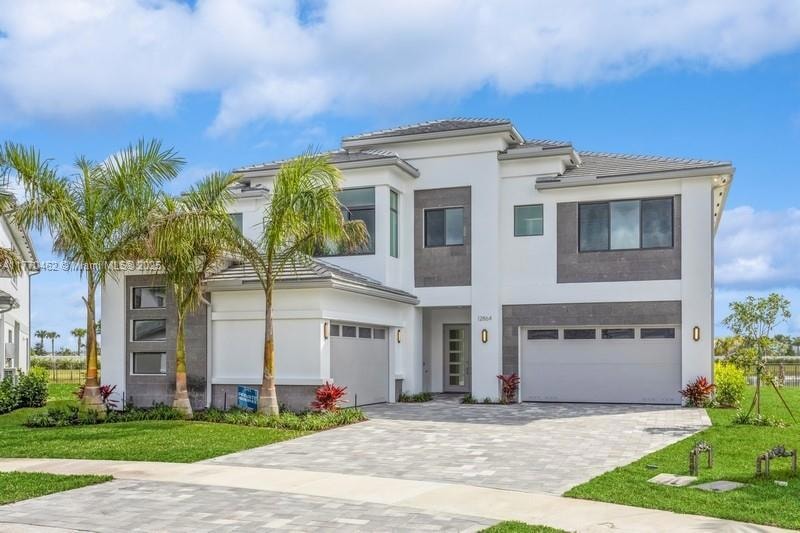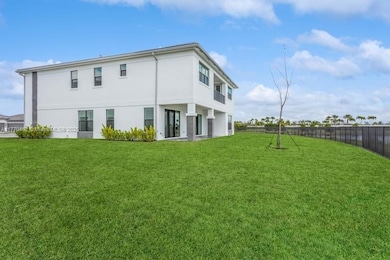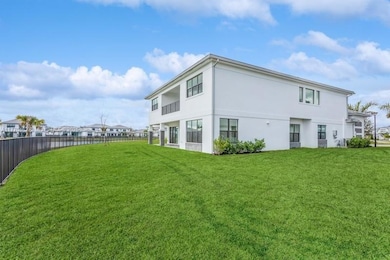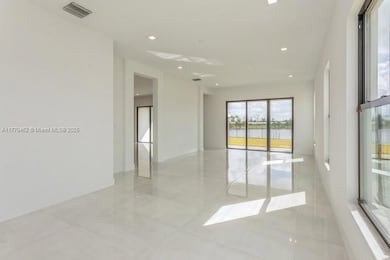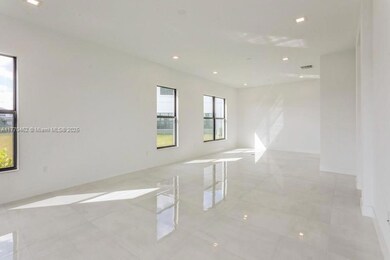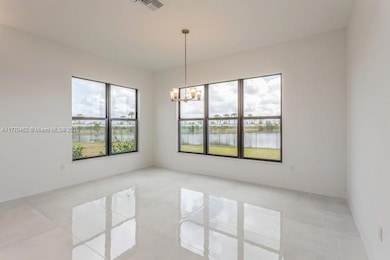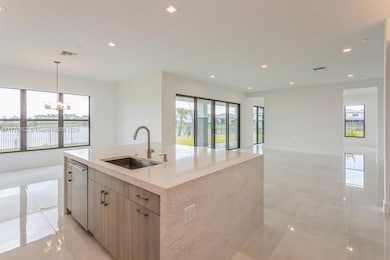
12864 Wingspan Ct Palm Beach Gardens, FL 33412
Avenir NeighborhoodEstimated payment $16,025/month
Highlights
- Home Theater
- New Construction
- Lake View
- Pierce Hammock Elementary School Rated A-
- Gated Community
- Room in yard for a pool
About This Home
Discover this stunning five-bedroom, five full bath, two half bath home featuring a 4-car garage, situated in a secure, manned gated community. This exceptional property is located on a rare large pie-shaped lot in a tranquil cul-de-sac, offering breathtaking long lake views and unparalleled privacy.
-Upgrades: Enjoy high-end Subzero & Wolf appliances, a 3" thick quartz grand island with waterfall, upgraded cabinetry, and 48"x24" porcelain tile floors on the main level. Solid core doors and smooth finishes on walls and ceilings adding a touch of luxury.
-Entertainment Spaces: A spacious veranda provides panoramic views, complemented by a huge media room, office, and a generously sized game room.
Don't miss your chance to own this luxurious residence in Apex schedule a viewing today!
Home Details
Home Type
- Single Family
Est. Annual Taxes
- $4,838
Year Built
- Built in 2024 | New Construction
Lot Details
- 0.31 Acre Lot
- Northeast Facing Home
- Property is zoned PDA (cit
HOA Fees
- $284 Monthly HOA Fees
Parking
- 4 Car Garage
- Automatic Garage Door Opener
- Driveway
- Open Parking
Home Design
- Flat Tile Roof
- Concrete Block And Stucco Construction
Interior Spaces
- 5,260 Sq Ft Home
- 2-Story Property
- Vaulted Ceiling
- French Doors
- Family Room
- Formal Dining Room
- Home Theater
- Loft
- Lake Views
- High Impact Door
Kitchen
- Breakfast Area or Nook
- Built-In Oven
- Gas Range
- Microwave
- Dishwasher
- Trash Compactor
Flooring
- Carpet
- Tile
Bedrooms and Bathrooms
- 5 Bedrooms
- Main Floor Bedroom
- Walk-In Closet
- Separate Shower in Primary Bathroom
Laundry
- Dryer
- Washer
Outdoor Features
- Room in yard for a pool
- Balcony
- Patio
Schools
- Pierce Hammock Elementary School
- Osceola Creek Middle School
- Palm Beach Gardens High School
Utilities
- Central Heating and Cooling System
Listing and Financial Details
- Assessor Parcel Number 52414209020000290
Community Details
Overview
- Avenir Pod,Apex Subdivision, Zenith Floorplan
- Mandatory home owners association
- Maintained Community
Amenities
- Picnic Area
- Clubhouse
- Game Room
Recreation
- Tennis Courts
- Community Pool
Security
- Security Service
- Gated Community
Map
Home Values in the Area
Average Home Value in this Area
Tax History
| Year | Tax Paid | Tax Assessment Tax Assessment Total Assessment is a certain percentage of the fair market value that is determined by local assessors to be the total taxable value of land and additions on the property. | Land | Improvement |
|---|---|---|---|---|
| 2024 | $4,838 | $99,000 | -- | -- |
| 2023 | $4,513 | $93,000 | -- | -- |
Property History
| Date | Event | Price | Change | Sq Ft Price |
|---|---|---|---|---|
| 04/17/2025 04/17/25 | For Sale | $2,748,000 | 0.0% | $522 / Sq Ft |
| 04/03/2025 04/03/25 | Pending | -- | -- | -- |
| 03/27/2025 03/27/25 | For Sale | $2,748,000 | -- | $522 / Sq Ft |
Deed History
| Date | Type | Sale Price | Title Company |
|---|---|---|---|
| Special Warranty Deed | $2,054,452 | Nova Title Company |
Mortgage History
| Date | Status | Loan Amount | Loan Type |
|---|---|---|---|
| Open | $250,000 | Credit Line Revolving | |
| Open | $1,643,562 | New Conventional |
Similar Homes in Palm Beach Gardens, FL
Source: MIAMI REALTORS® MLS
MLS Number: A11770462
APN: 52-41-42-09-02-000-0290
- 12889 Wingspan Ct
- 12862 Crane Crossing
- 9903 Migration Point
- 12417 Solana Bay Cir
- 12549 Solana Bay Cir
- 12482 Solana Bay Cir
- 13115 Feathering Way
- 13110 Florida Crane Dr
- 13127 Feathering Way
- 12644 Nautilus Cir
- 12427 Nautilus Cir
- 13139 Feathering Way
- 12618 Nautilus Cir
- 12614 Nautilus Cir
- 13143 Feathering Way
- 12479 Nautilus Cir
- 13147 Feathering Way
- 12454 Nautilus Cir
- 12573 Solana Bay Cir
- 13166 Feathering Way
