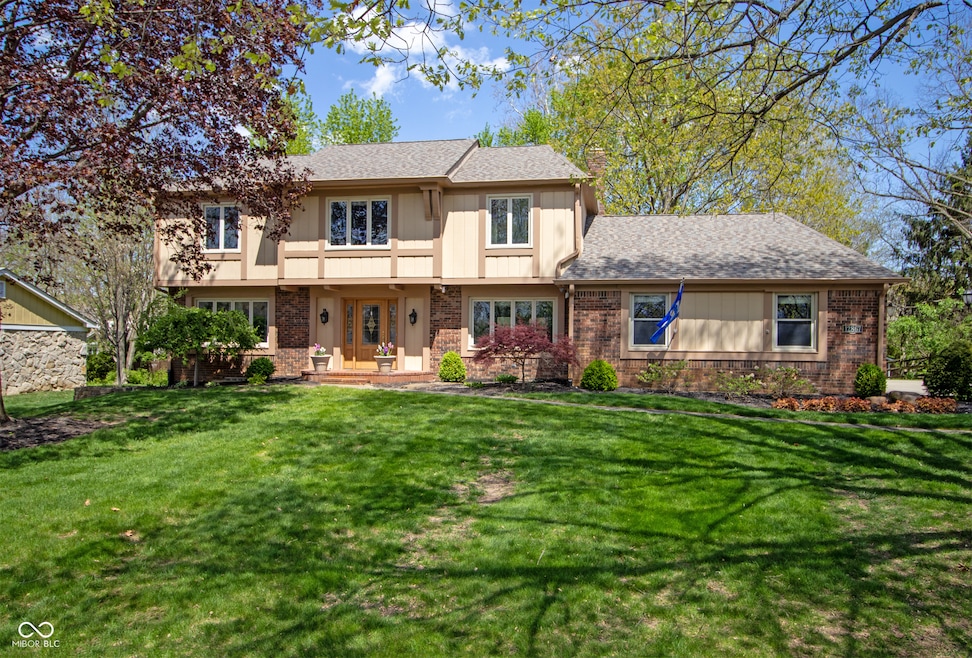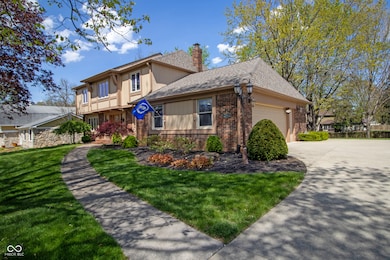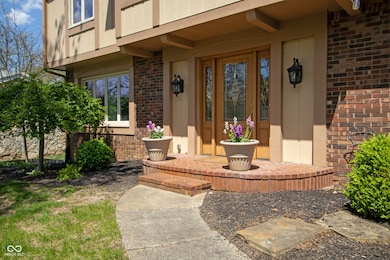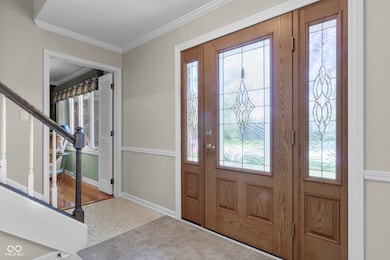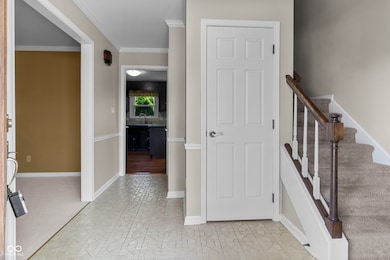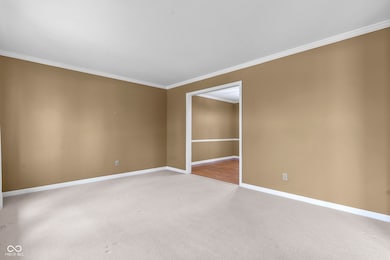
12867 Andover Dr Carmel, IN 46033
East Carmel NeighborhoodEstimated payment $3,292/month
Highlights
- Mature Trees
- Traditional Architecture
- Formal Dining Room
- Mohawk Trails Elementary School Rated A
- Wood Flooring
- 2 Car Attached Garage
About This Home
Located in east Carmel's desirable Brookshire North on a generously sized wooded lot, this meticulously maintained 4-bedroom, 2.5-bathroom residence offers a harmonious blend of comfort and style. Inside, you find beautiful hardwood floors and a warm, inviting family room featuring a cozy fireplace. The kitchen is equipped with elegant stone countertops, stainless steel appliances, and a separate pantry, providing ample storage and preparation space. The primary bedroom includes an attached bathroom and a walk-in closet, offering a private retreat. The finished basement provides even more versatile living space - perfect for a home office, media room or play area. Enjoy peace of mind with newer windows, a roof that's only 5 years old, and an HVAC system replaced in 2021. Enjoy all Carmel has to offer including exceptional schools, parks, shopping and more - a must see!
Listing Agent
Coldwell Banker - Kaiser Brokerage Email: candyfisk@gmail.com License #RB17002214

Open House Schedule
-
Saturday, April 26, 202511:00 am to 2:00 pm4/26/2025 11:00:00 AM +00:004/26/2025 2:00:00 PM +00:00Add to Calendar
Home Details
Home Type
- Single Family
Est. Annual Taxes
- $4,314
Year Built
- Built in 1976
Lot Details
- 0.4 Acre Lot
- Mature Trees
HOA Fees
- $8 Monthly HOA Fees
Parking
- 2 Car Attached Garage
Home Design
- Traditional Architecture
- Brick Exterior Construction
- Block Foundation
Interior Spaces
- 2-Story Property
- Built-in Bookshelves
- Woodwork
- Paddle Fans
- Gas Log Fireplace
- Vinyl Clad Windows
- Bay Window
- Entrance Foyer
- Family Room with Fireplace
- Formal Dining Room
- Attic Access Panel
- Basement
Kitchen
- Eat-In Kitchen
- Electric Oven
- Built-In Microwave
- Dishwasher
- Disposal
Flooring
- Wood
- Carpet
- Ceramic Tile
Bedrooms and Bathrooms
- 4 Bedrooms
- Walk-In Closet
Utilities
- Forced Air Heating System
- Electric Water Heater
Community Details
- Brookshire North Subdivision
- Property managed by Brookshire North HOA
Listing and Financial Details
- Tax Lot 77
- Assessor Parcel Number 291029403018000018
Map
Home Values in the Area
Average Home Value in this Area
Tax History
| Year | Tax Paid | Tax Assessment Tax Assessment Total Assessment is a certain percentage of the fair market value that is determined by local assessors to be the total taxable value of land and additions on the property. | Land | Improvement |
|---|---|---|---|---|
| 2024 | $3,703 | $393,500 | $124,100 | $269,400 |
| 2023 | $3,703 | $354,100 | $96,200 | $257,900 |
| 2022 | $3,626 | $319,700 | $96,200 | $223,500 |
| 2021 | $3,290 | $292,800 | $96,200 | $196,600 |
| 2020 | $2,901 | $260,300 | $96,200 | $164,100 |
| 2019 | $2,822 | $256,300 | $78,000 | $178,300 |
| 2018 | $2,739 | $252,000 | $78,000 | $174,000 |
| 2017 | $2,704 | $250,100 | $78,000 | $172,100 |
| 2016 | $2,641 | $243,500 | $78,000 | $165,500 |
| 2014 | $2,316 | $227,100 | $72,000 | $155,100 |
| 2013 | $2,316 | $212,800 | $72,000 | $140,800 |
Property History
| Date | Event | Price | Change | Sq Ft Price |
|---|---|---|---|---|
| 04/25/2025 04/25/25 | For Sale | $524,900 | -- | $182 / Sq Ft |
Similar Homes in Carmel, IN
Source: MIBOR Broker Listing Cooperative®
MLS Number: 22034252
APN: 29-10-29-403-018.000-018
- 12715 Charing Cross Rd
- 13060 Wembly Cir
- 12427 Charing Cross Rd
- 296 Ironwood Ct
- 12352 Camberly Ln
- 4586 Aldersgate Dr
- 4843 Snowberry Bay Ct
- 502 Ironwood Dr
- 13125 Tudor Dr
- 4883 Snowberry Bay Ct
- 595 Hawthorne Dr
- 1024 Indianpipe Cir
- 12107 Castle Row Overlook
- 3334 Eden Village Place
- 13225 Snow Owl Dr
- 4528 Brookshire Pkwy
- 13599 Brentwood Ln
- 3316 Eden Way Cir
- 12 Bexhill Dr
- 44 Horseshoe Ln
