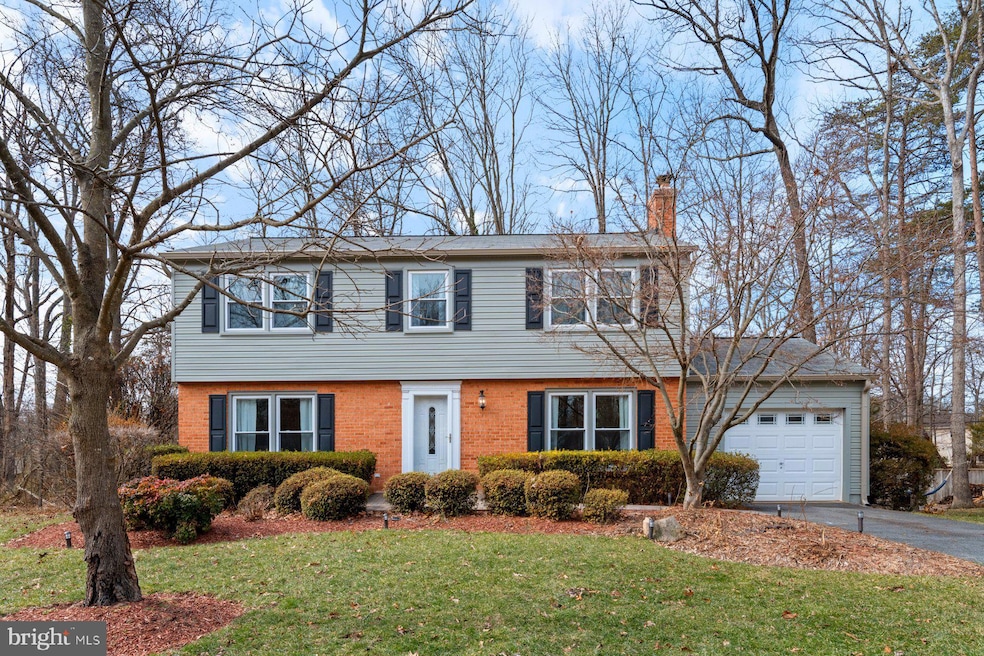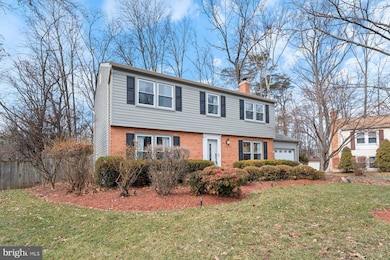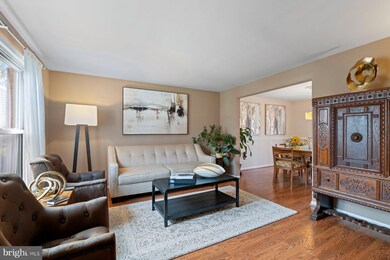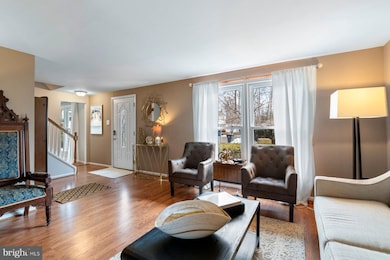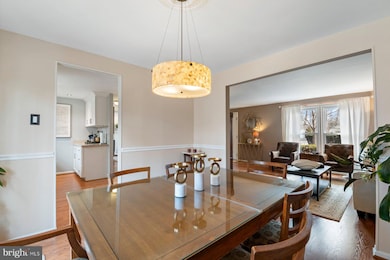
12869 Graypine Place Herndon, VA 20170
Highlights
- View of Trees or Woods
- Deck
- Wooded Lot
- Colonial Architecture
- Secluded Lot
- Traditional Floor Plan
About This Home
As of March 2025Open House Canceled. Offer has been accepted. Welcome to 12869 Graypine Pl – Your Dream Home Awaits! Siding (warranty) and Roof 2019, HVAC & Water Heater 2022, New Gutters 2024 (warranty), windows 2017 and window glass 2024 (warranty).
Tucked away on a quiet cul-de-sac, this beautifully maintained home welcomes you. Inside, a seamless blend of elegance and functionality unfolds, starting with the formal living room that flows into the updated eat-in kitchen. Featuring new shaker cabinets, gleaming countertops, stainless steel appliances, and a picturesque window with backyard views, the kitchen is both stylish and practical. Adjacent, the bright and cozy family room with a fireplace offers a inviting space to relax. A convenient half bath and secondary access to the backyard complete the main level.
Upstairs, the oversized primary suite serves as a private retreat with a luxurious, renovated en-suite bathroom. Three additional bedrooms, including one with built-in shelving perfect for a home office, share a fully updated hallway bathroom. The fully finished basement is an entertainer’s paradise, complete with a pool table, bar, and wine refrigerator—all included with the home.
Step outside to a private backyard oasis, featuring built-in speakers, custom lighting, a fire pit area, a spacious deck, and paver walkways surrounded by mature trees. This serene space is perfect for both quiet evenings and lively gatherings. Recent updates, including a newer roof, HVAC, water heater, vinyl siding, and windows, make this home move-in ready. Make this home your own and love where you live!
Don’t miss your chance to own this exceptional property. Schedule your private tour today!
Last Agent to Sell the Property
Keller Williams Chantilly Ventures, LLC License #0225227352

Home Details
Home Type
- Single Family
Est. Annual Taxes
- $7,340
Year Built
- Built in 1978
Lot Details
- 0.32 Acre Lot
- Backs To Open Common Area
- Cul-De-Sac
- Wood Fence
- Landscaped
- Extensive Hardscape
- Secluded Lot
- Wooded Lot
- Backs to Trees or Woods
- Back, Front, and Side Yard
- Property is in very good condition
- Property is zoned 131
HOA Fees
- $16 Monthly HOA Fees
Parking
- 1 Car Direct Access Garage
- 2 Driveway Spaces
- Front Facing Garage
- Garage Door Opener
Home Design
- Colonial Architecture
- Bump-Outs
- Brick Exterior Construction
- Shingle Roof
- Composition Roof
- Vinyl Siding
- Concrete Perimeter Foundation
Interior Spaces
- Property has 3 Levels
- Traditional Floor Plan
- Wet Bar
- Built-In Features
- Bar
- Chair Railings
- Ceiling Fan
- Recessed Lighting
- Wood Burning Fireplace
- Brick Fireplace
- Double Pane Windows
- Family Room Off Kitchen
- Combination Kitchen and Dining Room
- Efficiency Studio
- Views of Woods
- Finished Basement
- Interior Basement Entry
- Attic
Flooring
- Wood
- Carpet
- Laminate
- Ceramic Tile
Bedrooms and Bathrooms
- 4 Bedrooms
- Bathtub with Shower
- Walk-in Shower
Outdoor Features
- Deck
- Exterior Lighting
Utilities
- Forced Air Heating and Cooling System
- Electric Water Heater
Additional Features
- Doors are 32 inches wide or more
- Energy-Efficient Windows
Listing and Financial Details
- Tax Lot 280
- Assessor Parcel Number 0102 03 0280
Community Details
Overview
- Association fees include common area maintenance, management, snow removal
- Hiddenbrook HOA
- Hiddenbrook Subdivision, Springbrook Floorplan
Recreation
- Community Pool
Map
Home Values in the Area
Average Home Value in this Area
Property History
| Date | Event | Price | Change | Sq Ft Price |
|---|---|---|---|---|
| 03/07/2025 03/07/25 | Sold | $815,000 | +5.2% | $296 / Sq Ft |
| 02/21/2025 02/21/25 | Pending | -- | -- | -- |
| 02/20/2025 02/20/25 | For Sale | $775,000 | -- | $282 / Sq Ft |
Tax History
| Year | Tax Paid | Tax Assessment Tax Assessment Total Assessment is a certain percentage of the fair market value that is determined by local assessors to be the total taxable value of land and additions on the property. | Land | Improvement |
|---|---|---|---|---|
| 2024 | $7,895 | $623,360 | $237,000 | $386,360 |
| 2023 | $7,375 | $603,650 | $237,000 | $366,650 |
| 2022 | $6,791 | $546,620 | $222,000 | $324,620 |
| 2021 | $6,268 | $494,950 | $197,000 | $297,950 |
| 2020 | $5,849 | $458,270 | $192,000 | $266,270 |
| 2019 | $5,808 | $453,580 | $192,000 | $261,580 |
| 2018 | $5,697 | $446,850 | $190,000 | $256,850 |
| 2017 | $5,342 | $425,620 | $181,000 | $244,620 |
| 2016 | $5,129 | $407,630 | $174,000 | $233,630 |
| 2015 | $5,136 | $423,640 | $174,000 | $249,640 |
| 2014 | $4,987 | $411,370 | $169,000 | $242,370 |
Mortgage History
| Date | Status | Loan Amount | Loan Type |
|---|---|---|---|
| Open | $768,240 | New Conventional | |
| Previous Owner | $382,000 | New Conventional | |
| Previous Owner | $30,000 | Credit Line Revolving | |
| Previous Owner | $380,000 | Stand Alone Refi Refinance Of Original Loan | |
| Previous Owner | $378,000 | New Conventional | |
| Previous Owner | $346,900 | New Conventional | |
| Previous Owner | $348,500 | New Conventional | |
| Previous Owner | $235,444 | New Conventional | |
| Previous Owner | $261,000 | No Value Available |
Deed History
| Date | Type | Sale Price | Title Company |
|---|---|---|---|
| Deed | $815,000 | First American Title | |
| Gift Deed | -- | None Available | |
| Deed | $290,000 | -- |
Similar Homes in Herndon, VA
Source: Bright MLS
MLS Number: VAFX2217482
APN: 0102-03-0280
- 12870 Graypine Place
- 12813 Fantasia Dr
- 26 Butternut Way
- 12800 Scranton Ct
- 1624 Hiddenbrook Dr
- 158 Edinburgh Square
- 1603 E Holly Ave
- 1105 E Holly Ave
- 106 N Harrison Rd
- 316 Lancaster Square
- 235 Coventry Square
- 908 E Roanoke Rd
- 130 Saint Charles Square
- 1000 Hidden Park Place
- 1408 Rock Ridge Ct
- 804 S Roanoke Ct
- 1306 E Beech Rd
- 2007 Jonathan Dr
- 901 Dominion Ridge Terrace
- 12548 Browns Ferry Rd
