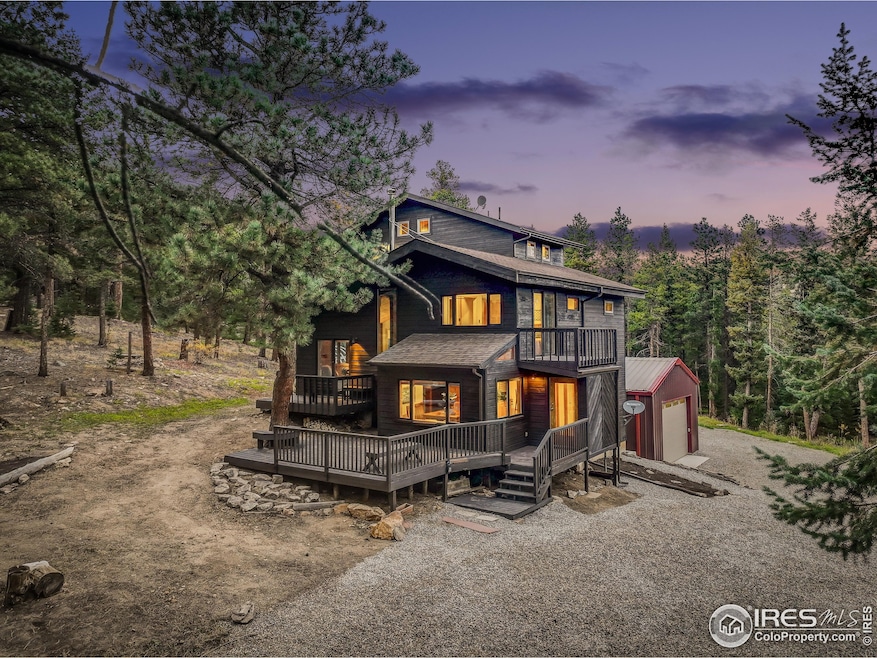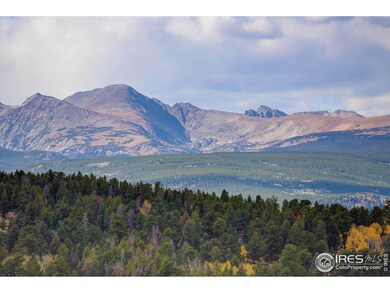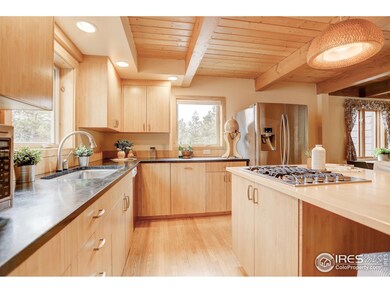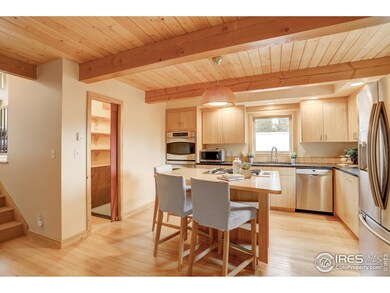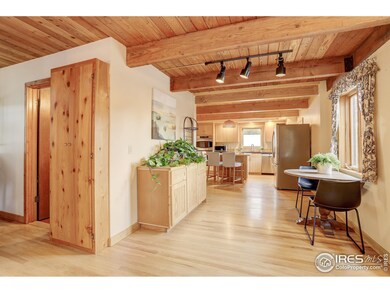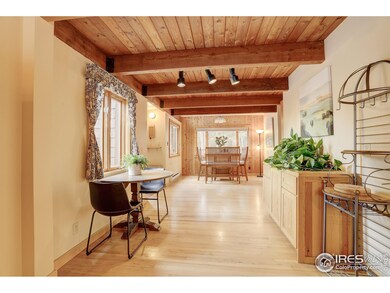
1287 Pine Glade Rd Nederland, CO 80466
Highlights
- Parking available for a boat
- Carriage House
- Deck
- Nederland Elementary School Rated 9+
- Near a National Forest
- Wooded Lot
About This Home
As of October 2024Blissful mountain living at its finest in this meticulously re-imagined home. Feel at ease knowing that all systems have been updated and thoughtfully restored. Updates include: Japanese structured water treatment, new decks, exterior stain, drainage & retaining wall, & radon seal under newly poured crawl space. Unbeatable views from all rooms in the home. Kitchen boasts prep island, premium appliances, & sunny breakfast nook. Cozy living area outfitted with wood burning fireplace. 2 secondary bedrooms are spacious & bright & offer breathtaking views of the rock formations. A secluded owner's suite features vaulted ceilings, a Juliette balcony to watch the wildlife, & sumptuous 5 piece bath w/claw foot tub, perfect for soaking in the views. ADU would make the perfect home office or private guest quarters. Oversized, insulated garage boasts 100 amp panel. Additional workshop or storage available in brand new shipping container. 4 new decks to cherish outdoor living at this tranquil mountain paradise. You will love private hiking right outside your backdoor into the National Forest. Turtle Rock is a 5-minute walk to a jaw-dropping haven with endless 360 degree views stretching from the Gross Reservoir to the back range. Just a short drive to Eldora & Boulder, enjoy peaceful mountain living accessible to the amenities of town.
Last Buyer's Agent
Chelsea Thomas
Home Details
Home Type
- Single Family
Est. Annual Taxes
- $4,488
Year Built
- Built in 1979
Lot Details
- 2.38 Acre Lot
- Dirt Road
- Unincorporated Location
- Lot Has A Rolling Slope
- Wooded Lot
Parking
- 2 Car Detached Garage
- Oversized Parking
- Parking available for a boat
Home Design
- Carriage House
- Contemporary Architecture
- Wood Frame Construction
- Composition Roof
Interior Spaces
- 2,740 Sq Ft Home
- 3-Story Property
- Beamed Ceilings
- Cathedral Ceiling
- Window Treatments
- Family Room
- Living Room with Fireplace
- Home Office
- Wood Flooring
- Crawl Space
Kitchen
- Eat-In Kitchen
- Double Oven
- Gas Oven or Range
- Microwave
- Dishwasher
- Kitchen Island
- Disposal
Bedrooms and Bathrooms
- 3 Bedrooms
- Walk-In Closet
Laundry
- Dryer
- Washer
Eco-Friendly Details
- Green Energy Fireplace or Wood Stove
Outdoor Features
- Balcony
- Deck
- Patio
- Separate Outdoor Workshop
- Outdoor Storage
- Outbuilding
Schools
- Nederland Elementary And Middle School
- Nederland High School
Utilities
- Radiant Heating System
- Baseboard Heating
- Propane
- Water Purifier is Owned
- Septic System
Community Details
- No Home Owners Association
- Aspen Meadows 3 Subdivision
- Near a National Forest
Listing and Financial Details
- Assessor Parcel Number R0025016
Map
Home Values in the Area
Average Home Value in this Area
Property History
| Date | Event | Price | Change | Sq Ft Price |
|---|---|---|---|---|
| 10/11/2024 10/11/24 | Sold | $880,000 | +0.6% | $321 / Sq Ft |
| 07/25/2024 07/25/24 | For Sale | $875,000 | +45.1% | $319 / Sq Ft |
| 09/15/2021 09/15/21 | Off Market | $602,921 | -- | -- |
| 06/17/2020 06/17/20 | Sold | $602,921 | -4.1% | $292 / Sq Ft |
| 05/12/2020 05/12/20 | For Sale | $629,000 | +28.9% | $305 / Sq Ft |
| 01/28/2019 01/28/19 | Off Market | $488,000 | -- | -- |
| 12/22/2015 12/22/15 | Sold | $488,000 | -4.3% | $236 / Sq Ft |
| 11/22/2015 11/22/15 | Pending | -- | -- | -- |
| 09/23/2015 09/23/15 | For Sale | $510,000 | -- | $247 / Sq Ft |
Tax History
| Year | Tax Paid | Tax Assessment Tax Assessment Total Assessment is a certain percentage of the fair market value that is determined by local assessors to be the total taxable value of land and additions on the property. | Land | Improvement |
|---|---|---|---|---|
| 2024 | $4,488 | $52,473 | $4,074 | $48,399 |
| 2023 | $4,488 | $52,473 | $7,759 | $48,399 |
| 2022 | $3,800 | $41,286 | $4,802 | $36,484 |
| 2021 | $3,749 | $42,475 | $4,941 | $37,534 |
| 2020 | $3,756 | $41,957 | $4,219 | $37,738 |
| 2019 | $3,696 | $41,957 | $4,219 | $37,738 |
| 2018 | $2,874 | $32,155 | $5,328 | $26,827 |
| 2017 | $2,773 | $35,231 | $5,890 | $29,341 |
| 2016 | $1,921 | $21,436 | $8,517 | $12,919 |
| 2015 | $1,824 | $15,386 | $5,094 | $10,292 |
| 2014 | $1,373 | $15,386 | $5,094 | $10,292 |
Mortgage History
| Date | Status | Loan Amount | Loan Type |
|---|---|---|---|
| Open | $704,000 | New Conventional | |
| Previous Owner | $420,000 | New Conventional | |
| Previous Owner | $350,000 | New Conventional | |
| Previous Owner | $176,193 | New Conventional | |
| Previous Owner | $10,000 | Credit Line Revolving | |
| Previous Owner | $200,000 | Fannie Mae Freddie Mac | |
| Previous Owner | $256,000 | Unknown | |
| Previous Owner | $50,000 | Credit Line Revolving | |
| Previous Owner | $93,000 | Credit Line Revolving | |
| Previous Owner | $224,000 | Unknown | |
| Previous Owner | $221,176 | FHA | |
| Previous Owner | $96,250 | Unknown | |
| Previous Owner | $100,000 | No Value Available | |
| Previous Owner | $50,000 | No Value Available |
Deed History
| Date | Type | Sale Price | Title Company |
|---|---|---|---|
| Warranty Deed | $880,000 | Land Title Guarantee | |
| Warranty Deed | $602,921 | Heritage Title Co | |
| Warranty Deed | $488,000 | Fidelity National Title Ins | |
| Warranty Deed | $330,000 | Land Title Guarantee Company | |
| Warranty Deed | $223,000 | -- | |
| Warranty Deed | $152,000 | -- | |
| Warranty Deed | $148,000 | -- | |
| Warranty Deed | $83,000 | -- |
Similar Homes in Nederland, CO
Source: IRES MLS
MLS Number: 1015110
APN: 1581140-01-004
- 178 Hazelwood Dr
- 482 Pine Glade Rd
- 1904 County Road 68
- 815 Cougar Run
- 131 Ponderosa Way
- 234 Pinon Way
- 45 Shady Hollow
- 3497 Coal Creek Canyon Rd Unit 15
- 3072 Highway 72
- 2926 Magnolia Dr
- 838 Lakeshore Dr
- 0 Cold Springs Dr
- 987 Lost Angel Rd
- 1513 Ridge Rd
- 0 Owl Creek Rd
- 8566 Flagstaff Rd
- 625 N Beaver Rd
- 609 Hummer Dr
- 76 Wonderland Ave
- 33 L Rd
