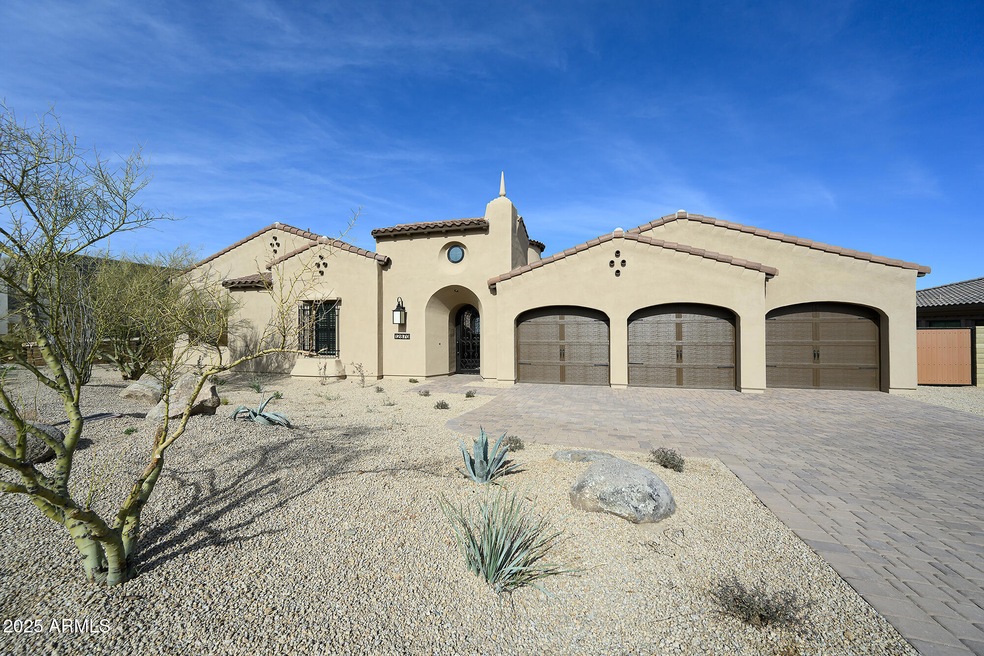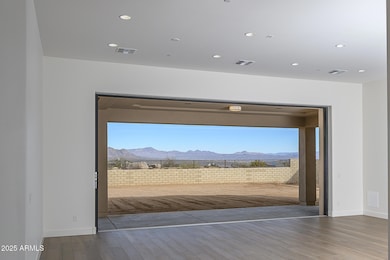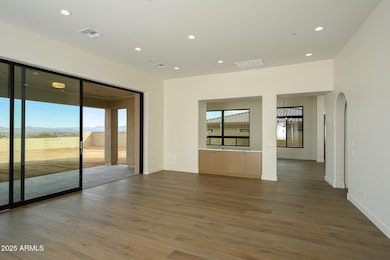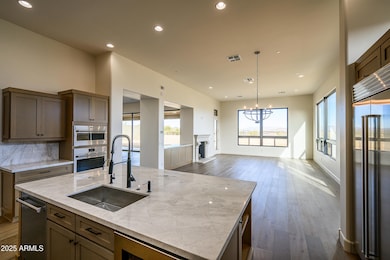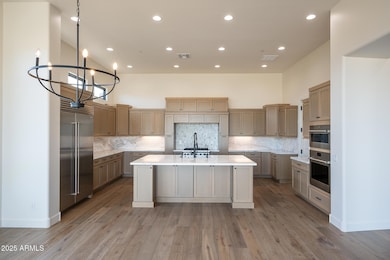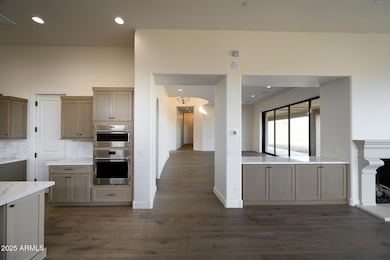
12870 E Rosewood Dr Scottsdale, AZ 85255
Dynamite Foothills NeighborhoodEstimated payment $12,639/month
Highlights
- Home Energy Rating Service (HERS) Rated Property
- Mountain View
- Spanish Architecture
- Sonoran Trails Middle School Rated A-
- Wood Flooring
- Private Yard
About This Home
Price now reflects $100,000 Discount! Well-detailed one-story luxury home just completed in award-winning gated ''Community of the Year'' Rosewood Highlands at Storyrock with miles of nearby walking/hiking trails in Scottsdale's scenic McDowell Sonoran Preserve. Enjoy indoor/outdoor living w/ 20-ft wide Disappearing Wall of Glass, custom Andersen ''view windows'' & 12-ft ceilings on North/South cul-de-sac lot w/ mountain views. Gourmet Kitchen w/ upgraded cabinetry & custom features, authentic Marble countertops, large Island, 6-burner Wolf gas range w/ large convection oven + 2nd convection oven, microwave, 48'' Sub Zero + wine ref! Professionally-designed w/ wood flooring, Master Suite w/ Marble + oversized shower & tub, ensuite Bedrooms, Den, Oversized 3-Car Garage & more. Must see!
Home Details
Home Type
- Single Family
Est. Annual Taxes
- $10,100
Year Built
- Built in 2025 | Under Construction
Lot Details
- 0.39 Acre Lot
- Desert faces the front of the property
- Block Wall Fence
- Sprinklers on Timer
- Private Yard
HOA Fees
- $198 Monthly HOA Fees
Parking
- 3 Car Garage
Home Design
- Spanish Architecture
- Wood Frame Construction
- Tile Roof
- Low Volatile Organic Compounds (VOC) Products or Finishes
- Stucco
Interior Spaces
- 4,116 Sq Ft Home
- 1-Story Property
- Ceiling height of 9 feet or more
- Gas Fireplace
- Double Pane Windows
- ENERGY STAR Qualified Windows with Low Emissivity
- Mountain Views
- Security System Owned
- Washer and Dryer Hookup
Kitchen
- Breakfast Bar
- Gas Cooktop
- Built-In Microwave
- Kitchen Island
Flooring
- Wood
- Carpet
- Tile
Bedrooms and Bathrooms
- 3 Bedrooms
- Primary Bathroom is a Full Bathroom
- 3.5 Bathrooms
- Dual Vanity Sinks in Primary Bathroom
- Bathtub With Separate Shower Stall
Accessible Home Design
- No Interior Steps
Eco-Friendly Details
- Home Energy Rating Service (HERS) Rated Property
- Energy Monitoring System
- No or Low VOC Paint or Finish
Schools
- Desert Sun Academy Elementary School
- Sonoran Trails Middle School
- Cactus Shadows High School
Utilities
- Cooling Available
- Zoned Heating
- Heating System Uses Natural Gas
- Water Softener
- High Speed Internet
Community Details
- Association fees include ground maintenance, street maintenance
- Ccmc Association, Phone Number (480) 921-7500
- Built by Rosewood Homes
- Storyrock Lot 2B Subdivision, Residence Three Floorplan
Listing and Financial Details
- Home warranty included in the sale of the property
- Tax Lot 3
- Assessor Parcel Number 217-01-717
Map
Home Values in the Area
Average Home Value in this Area
Tax History
| Year | Tax Paid | Tax Assessment Tax Assessment Total Assessment is a certain percentage of the fair market value that is determined by local assessors to be the total taxable value of land and additions on the property. | Land | Improvement |
|---|---|---|---|---|
| 2025 | $113 | $2,053 | $2,053 | -- |
| 2024 | $108 | $1,956 | $1,956 | -- |
| 2023 | $108 | $7,350 | $7,350 | $0 |
| 2022 | $104 | $3,225 | $3,225 | $0 |
Property History
| Date | Event | Price | Change | Sq Ft Price |
|---|---|---|---|---|
| 04/04/2025 04/04/25 | Price Changed | $2,078,150 | -1.9% | $505 / Sq Ft |
| 02/07/2025 02/07/25 | For Sale | $2,118,150 | -- | $515 / Sq Ft |
Similar Homes in Scottsdale, AZ
Source: Arizona Regional Multiple Listing Service (ARMLS)
MLS Number: 6817651
APN: 217-01-717
- 12856 E Rosewood Dr
- 12857 E Rosewood Dr
- 23964 N 128th Place
- 12801 E Mariposa Grande Dr
- 24422 N 128th St
- 13011 E Juan Tabo Rd
- 12659 E Shadow Ridge Dr
- 24416 N 132nd Place
- 0 N 128th St Unit 9 6821002
- 23880 N 127th St
- 13271 E Desert Vista Rd
- 13319 E Juan Tabo Rd
- 13331 E Parkview Ln
- 12681 E Casitas Del Rio Dr
- 13222 E Ranch Gate Rd
- 13238 E Ranch Gate Rd
- 13382 E Sand Hills Rd
- 23491 N 125th Place
- 12387 E Black Rock Rd
- 24873 N 125th St
