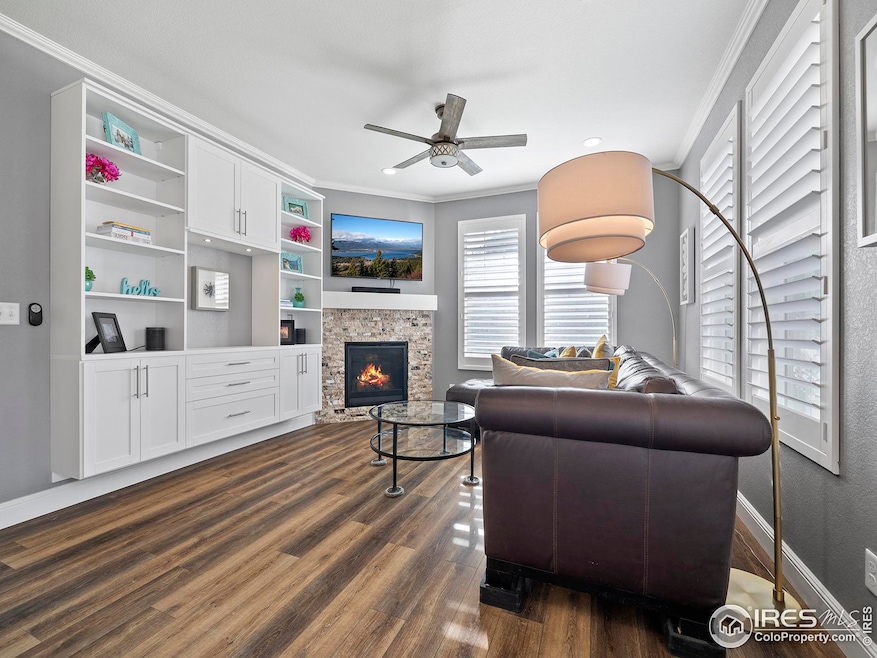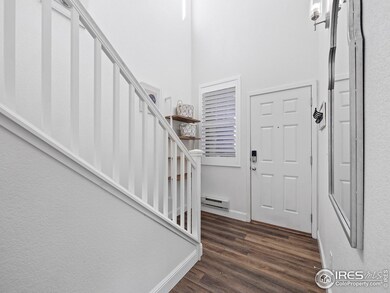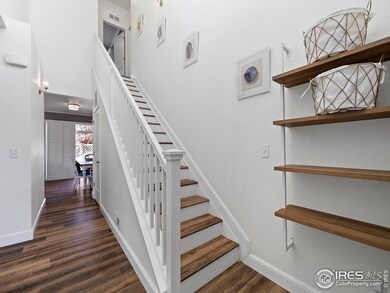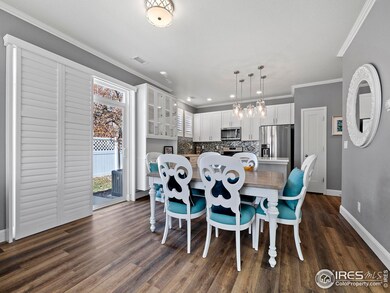
12871 King St Broomfield, CO 80020
Westlake Village NeighborhoodHighlights
- Fitness Center
- Open Floorplan
- Contemporary Architecture
- Legacy High School Rated A-
- Clubhouse
- Cathedral Ceiling
About This Home
As of February 2025Welcome to 12871 King Street - a beautifully upgraded two-story attached home that combines modern design with unparalleled convenience. Thoughtfully laid out, this home features a spacious main-floor primary suite, complete with a luxurious bathroom that boasts a tiled shower, dual vanities, and elegant finishes. Upstairs, two additional bedrooms share a generous full bathroom.The home's interior is equally impressive, with premium upgrades throughout, including durable luxury laminate flooring, crown molding, and 5" baseboards that elevate every room. Custom touches like Elfa shelving in the bedroom closets, a California Closets bookcase in the living and dining areas, and Hunter Douglas plantation shutters add both style and practicality. The kitchen is a chef's dream, featuring sleek stainless steel appliances, quartz countertops, a stylish tile backsplash, and modern black and gold fixtures. Recessed lighting, contemporary light fixtures, and ceiling fans create a warm, inviting ambiance. Smart home features, such as keyless entry with a Lockly Smart Lock and a Nest camera, offer added convenience. This home also includes a one-car garage, and the HOA handles snow removal making it the perfect combination of style, functionality, and low-maintenance living. You will love the added perk of the community pool! Schedule your tour today to experience all that 12871 King Street has to offer!
Townhouse Details
Home Type
- Townhome
Est. Annual Taxes
- $2,925
Year Built
- Built in 2018
HOA Fees
- $340 Monthly HOA Fees
Parking
- 1 Car Attached Garage
Home Design
- Contemporary Architecture
- Wood Frame Construction
- Composition Roof
Interior Spaces
- 1,519 Sq Ft Home
- 2-Story Property
- Open Floorplan
- Cathedral Ceiling
- Gas Fireplace
- Luxury Vinyl Tile Flooring
Kitchen
- Eat-In Kitchen
- Electric Oven or Range
- Microwave
Bedrooms and Bathrooms
- 3 Bedrooms
- Walk-In Closet
Laundry
- Dryer
- Washer
Schools
- Centennial Elementary School
- Westlake Middle School
- Legacy High School
Utilities
- Forced Air Heating and Cooling System
- High Speed Internet
- Cable TV Available
Additional Features
- Exterior Lighting
- 1,263 Sq Ft Lot
Listing and Financial Details
- Assessor Parcel Number R8862516
Community Details
Overview
- Association fees include common amenities, trash, snow removal, ground maintenance, hazard insurance
- Westlake Subdivision
Amenities
- Clubhouse
Recreation
- Community Playground
- Fitness Center
- Community Pool
- Park
Map
Home Values in the Area
Average Home Value in this Area
Property History
| Date | Event | Price | Change | Sq Ft Price |
|---|---|---|---|---|
| 02/13/2025 02/13/25 | Sold | $480,000 | -3.0% | $316 / Sq Ft |
| 12/03/2024 12/03/24 | For Sale | $495,000 | -- | $326 / Sq Ft |
Tax History
| Year | Tax Paid | Tax Assessment Tax Assessment Total Assessment is a certain percentage of the fair market value that is determined by local assessors to be the total taxable value of land and additions on the property. | Land | Improvement |
|---|---|---|---|---|
| 2024 | $2,952 | $27,530 | $5,910 | $21,620 |
| 2023 | $2,925 | $32,370 | $6,950 | $25,420 |
| 2022 | $2,697 | $23,870 | $4,870 | $19,000 |
| 2021 | $2,781 | $24,560 | $5,010 | $19,550 |
| 2020 | $2,630 | $22,980 | $4,650 | $18,330 |
| 2019 | $2,107 | $18,520 | $4,680 | $13,840 |
| 2018 | $343 | $2,910 | $2,910 | $0 |
| 2017 | $313 | $2,910 | $2,910 | $0 |
| 2016 | $262 | $2,380 | $2,380 | $0 |
| 2015 | $262 | $1,460 | $1,460 | $0 |
| 2014 | $165 | $1,460 | $1,460 | $0 |
Mortgage History
| Date | Status | Loan Amount | Loan Type |
|---|---|---|---|
| Previous Owner | $120,000 | New Conventional | |
| Previous Owner | $276,400 | New Conventional | |
| Previous Owner | $276,000 | New Conventional | |
| Previous Owner | $275,000 | New Conventional |
Deed History
| Date | Type | Sale Price | Title Company |
|---|---|---|---|
| Special Warranty Deed | $480,000 | None Listed On Document | |
| Quit Claim Deed | -- | None Listed On Document | |
| Quit Claim Deed | -- | First Alliance Title Llc | |
| Interfamily Deed Transfer | -- | Land Title Guarantee | |
| Special Warranty Deed | $375,000 | Land Title Guarantee |
Similar Homes in Broomfield, CO
Source: IRES MLS
MLS Number: 1022988
APN: 1573-29-3-29-011
- 12898 King St
- 13020 Julian Ct
- 12699 Osceola St
- 3170 S Princess Cir
- 13050 Hazel Ct
- 12613 Knox Point
- 12638 James Point
- 3548 W 126th Place
- 12550 Maria Cir
- 3983 Cambridge Ave
- 3974 Cambridge Ave
- 3752 Red Deer Trail Unit B
- 3812 Red Deer Trail Unit D
- 3815 Red Deer Trail Unit F
- 3542 W 125th Dr
- 4264 Thorndyke Place
- 12510 Newton St
- 2883 E Midway Blvd Unit 1417
- 3422 W 125th Dr
- 12454 Knox Ct






